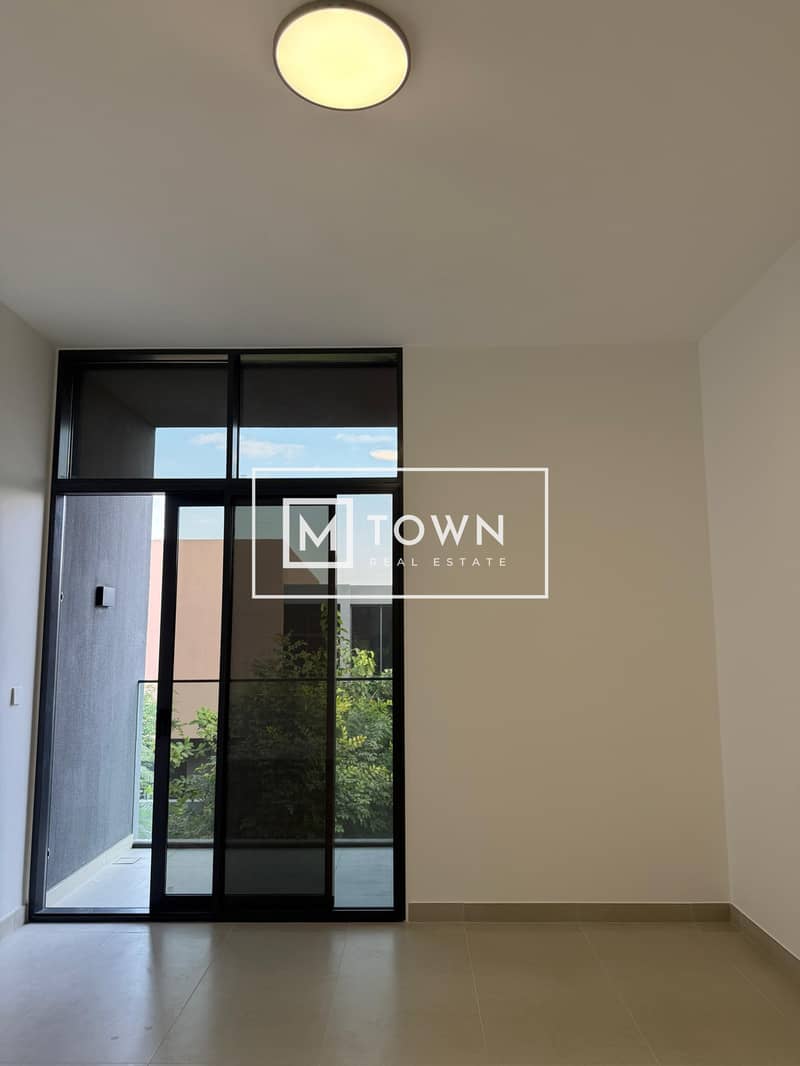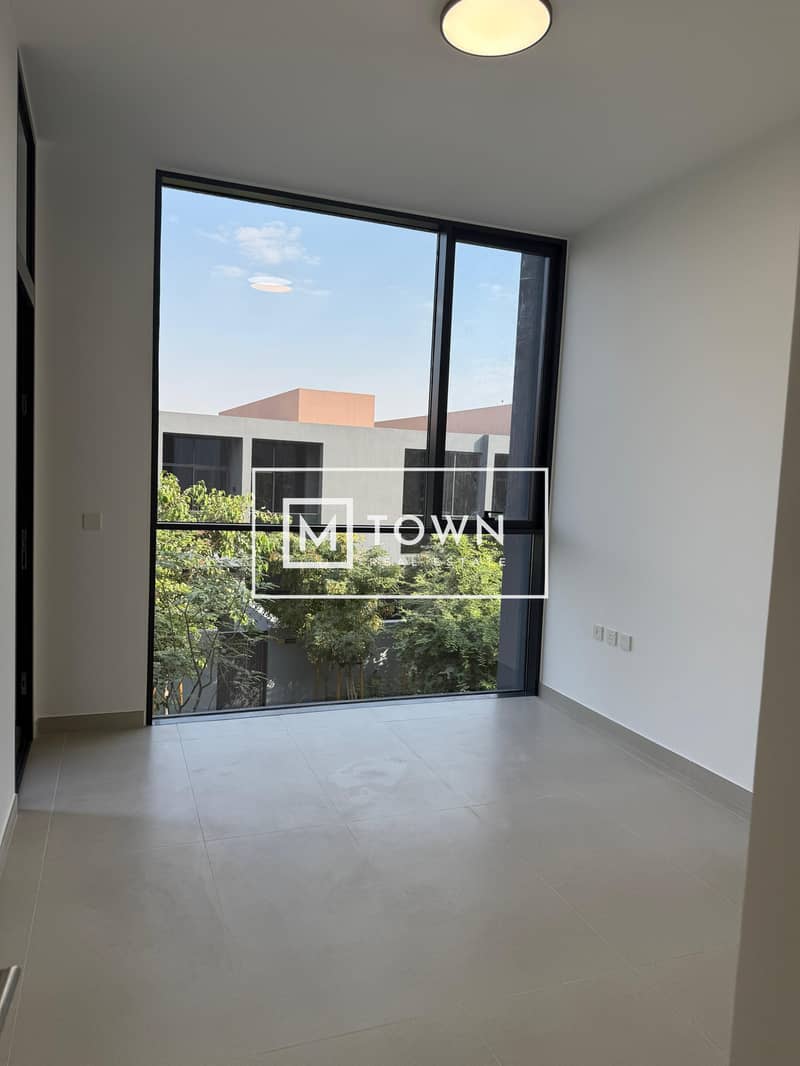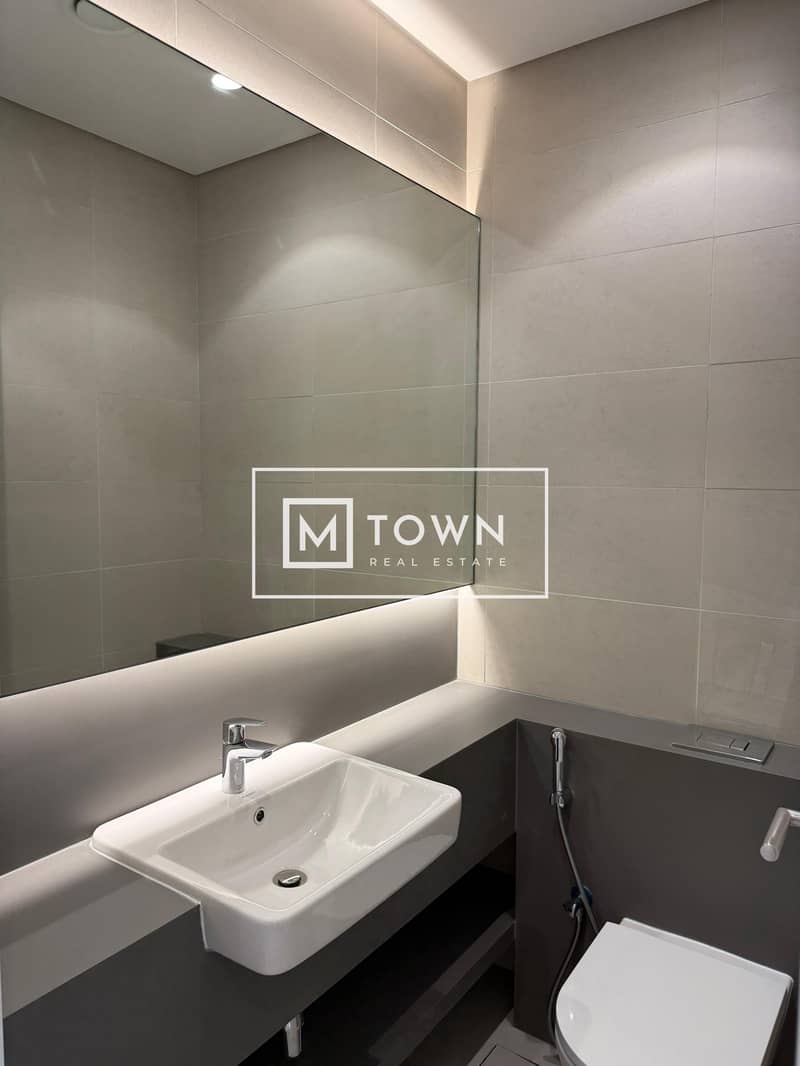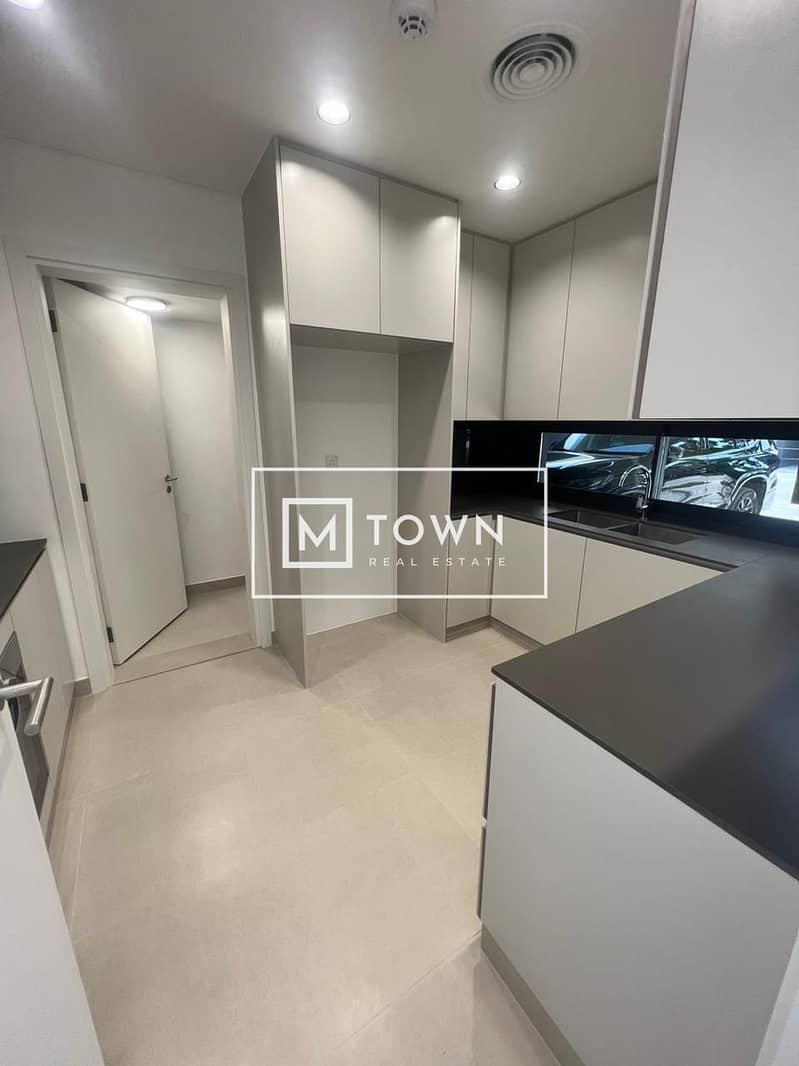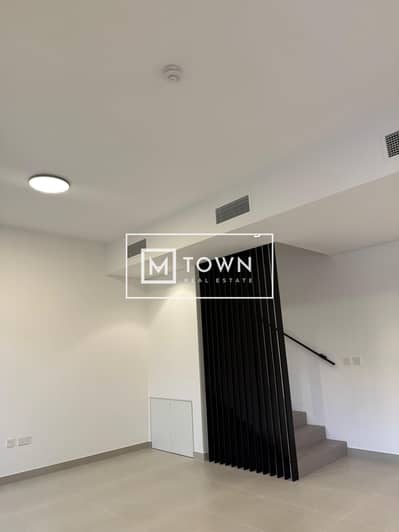
Floor plans
Map



23
✨ READY TO MOVE ✨FREE HOLD ✨W POOL ✨STAND ALONE
- Smart A/C and lighting controls
- Garden
- Balconies
- Covered parking
- Living and dining Area
- Laundry room
- Under-stairs and storage room
- Guest bathroom
- Maid’s bedroom and bathroom
- Spacious master suite
Key features
- Direct access to parks from every home
- Easy access to five-KM cycling path
- Easy access to entertainment and retail zone
- Easy access to sports facilities
- Modern, contemporary design with floor-to-ceiling windows
- Trees integrated into design of every home
- Smart home features as standard for every home
- Walking distance to international school
- Cooker, hood and washing machine/dryer from European manufacturer included
- Easy access to forested green spine with seven-kilometre professional jogging track along with walks and quiet zones
Location
02 Minutes to Nasma Central Park
02 Minutes to Tilal Mall
10 Minutes to Sharjah University + American University
10 Minutes to Zahia Mall
15 Minutes to Sharjah International Airport Free Zo
- Garden
- Balconies
- Covered parking
- Living and dining Area
- Laundry room
- Under-stairs and storage room
- Guest bathroom
- Maid’s bedroom and bathroom
- Spacious master suite
Key features
- Direct access to parks from every home
- Easy access to five-KM cycling path
- Easy access to entertainment and retail zone
- Easy access to sports facilities
- Modern, contemporary design with floor-to-ceiling windows
- Trees integrated into design of every home
- Smart home features as standard for every home
- Walking distance to international school
- Cooker, hood and washing machine/dryer from European manufacturer included
- Easy access to forested green spine with seven-kilometre professional jogging track along with walks and quiet zones
Location
02 Minutes to Nasma Central Park
02 Minutes to Tilal Mall
10 Minutes to Sharjah University + American University
10 Minutes to Zahia Mall
15 Minutes to Sharjah International Airport Free Zo
Property Information
- TypeVilla
- PurposeFor Sale
- Reference no.Bayut - 103343-WT4lqh
- CompletionReady
- FurnishingUnfurnished
- Average Rent
- Added on24 January 2025
Floor Plans
3D Live
3D Image
2D Image
- Ground Floor
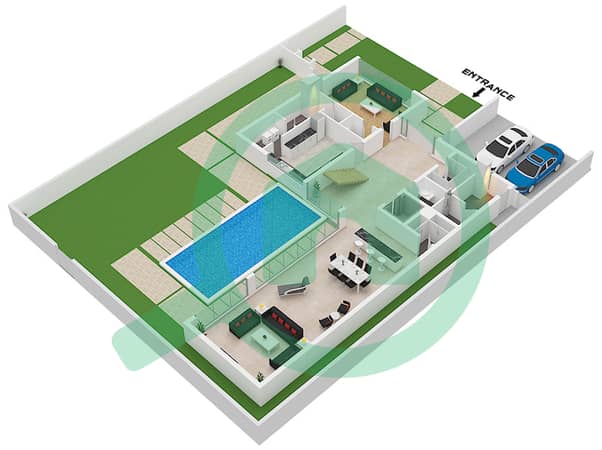
- First Floor
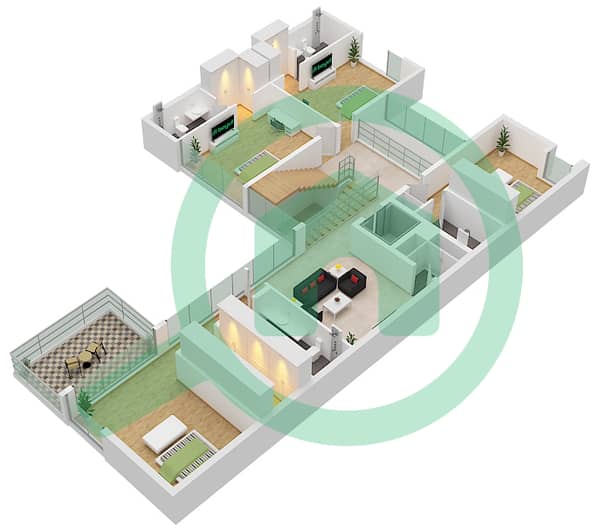
- Second Floor
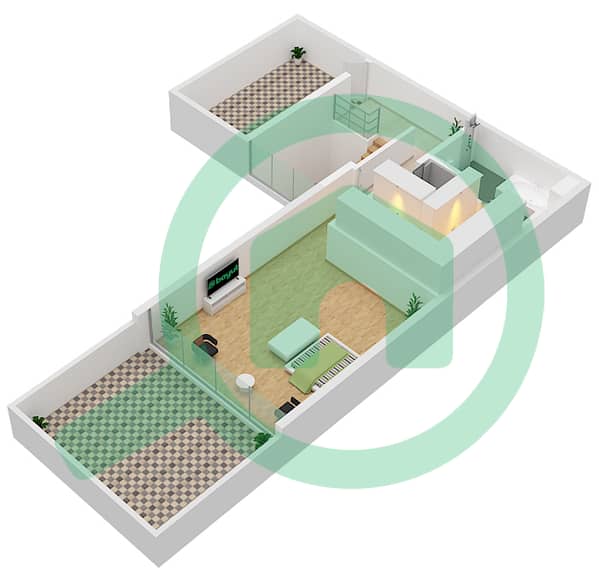
Features / Amenities
Balcony or Terrace
Lobby in Building
Day Care Center
Lawn or Garden
+ 7 more amenities



