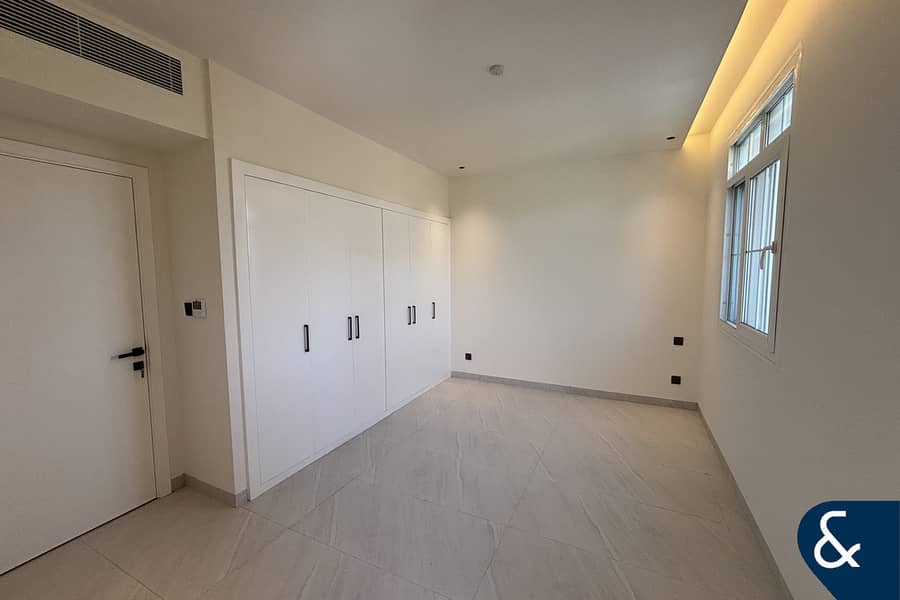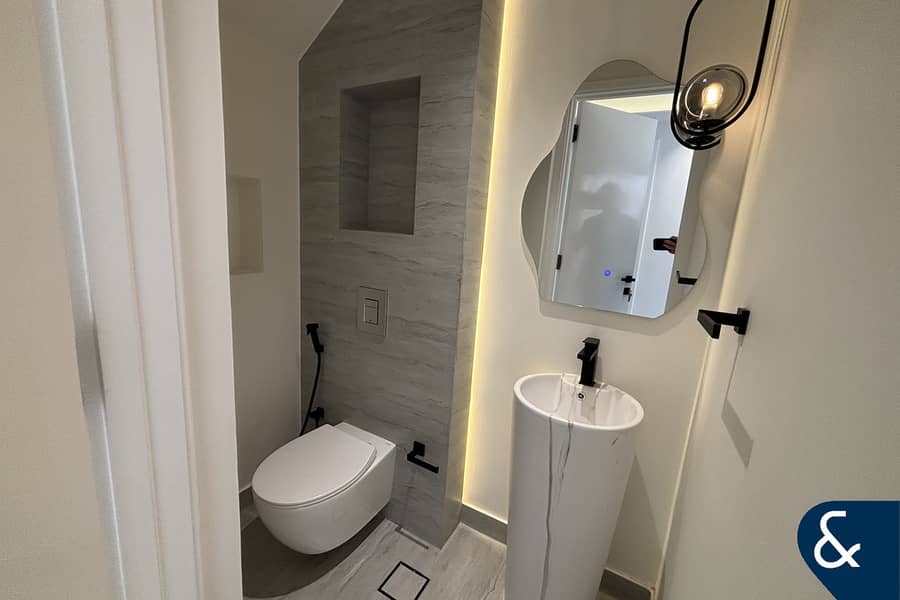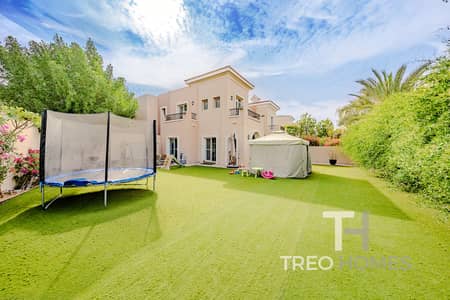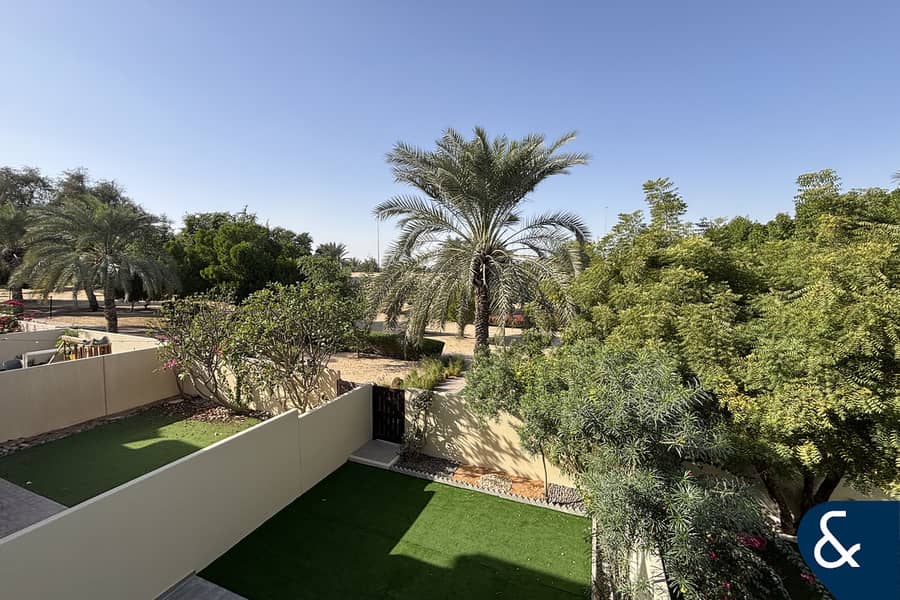
on 25th of March 2025
Floor plans
See video
Map
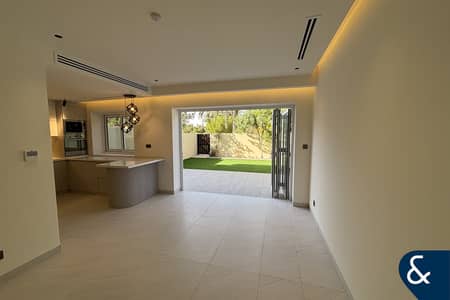
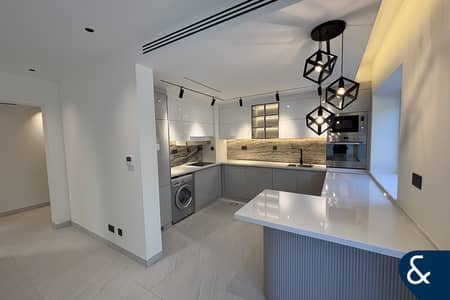
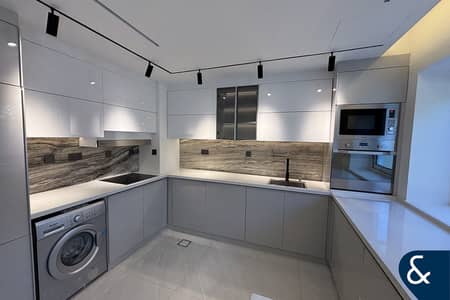
13
Est. Payment AED 16.6K/mo
Get Pre-Approved
Al Reem 3, Al Reem, Arabian Ranches, Dubai
3 Beds
4 Baths
Built-up:1,780 sqftPlot:1,857 sqft
3 Bedroom | Fully Upgraded | Single Row
3 Bedroom | Fully Upgraded | Single Row
- Vacant
- Fully Upgraded
- Plot 1858 Sq . Ft.
- BUA 1780 Sq. Ft.
- Al Reem 3
- Type 4M
- Park Facing
- 3 Bedrooms
- Landscaped Garden
- Close To Pool & Park
- Agent: Joshua Walters
Allsopp and Allsopp are delighted to bring to market this 3-bedroom 4M townhouse in the sort after Al Reem 3 community of Arabian Ranches 1.
This townhouse comprises on the ground floor of an open plan living and dining area that opens into the kitchen with breakfast bar. Downstairs is completed with a 3rd bedroom or maid's room as the downstairs W/C has a built-in shower, making this property perfect for anyone needing a downstairs bedroom.
Upstairs starts with the master bedroom complete with a en-suite and balcony over the looking the landscaped garden. The 2nd and 3rd bedroom is also complete with a en-suite and good size bedroom.
Please call Joshua Walters for more information or to arrange a viewing.
- Vacant
- Fully Upgraded
- Plot 1858 Sq . Ft.
- BUA 1780 Sq. Ft.
- Al Reem 3
- Type 4M
- Park Facing
- 3 Bedrooms
- Landscaped Garden
- Close To Pool & Park
- Agent: Joshua Walters
Allsopp and Allsopp are delighted to bring to market this 3-bedroom 4M townhouse in the sort after Al Reem 3 community of Arabian Ranches 1.
This townhouse comprises on the ground floor of an open plan living and dining area that opens into the kitchen with breakfast bar. Downstairs is completed with a 3rd bedroom or maid's room as the downstairs W/C has a built-in shower, making this property perfect for anyone needing a downstairs bedroom.
Upstairs starts with the master bedroom complete with a en-suite and balcony over the looking the landscaped garden. The 2nd and 3rd bedroom is also complete with a en-suite and good size bedroom.
Please call Joshua Walters for more information or to arrange a viewing.
Property Information
- TypeVilla
- PurposeFor Sale
- Reference no.Bayut - DUB214910
- CompletionReady
- FurnishingUnfurnished
- TruCheck™ on25 March 2025
- Average Rent
- Added on23 January 2025
Floor Plans
3D Live
3D Image
2D Image
- Type 3 / Unit Middle Ground Floor
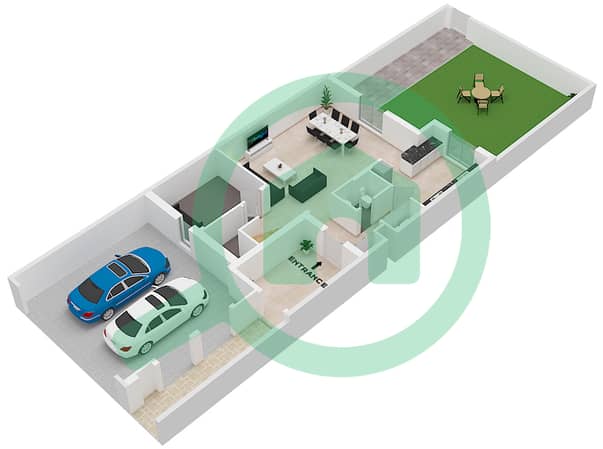
- Type 3 / Unit Middle First Floor
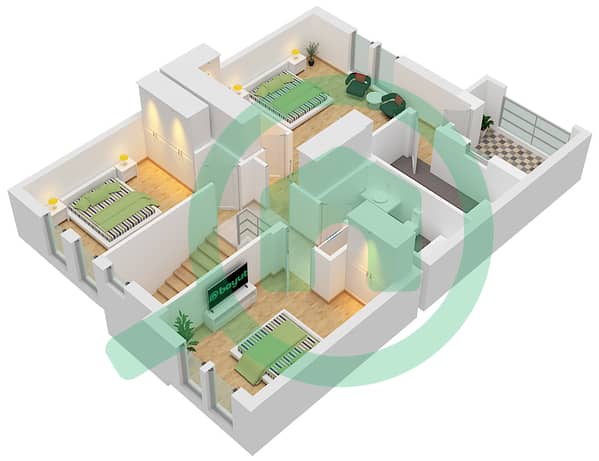
Trends
Mortgage

TruBroker™
No reviews
Write a review


