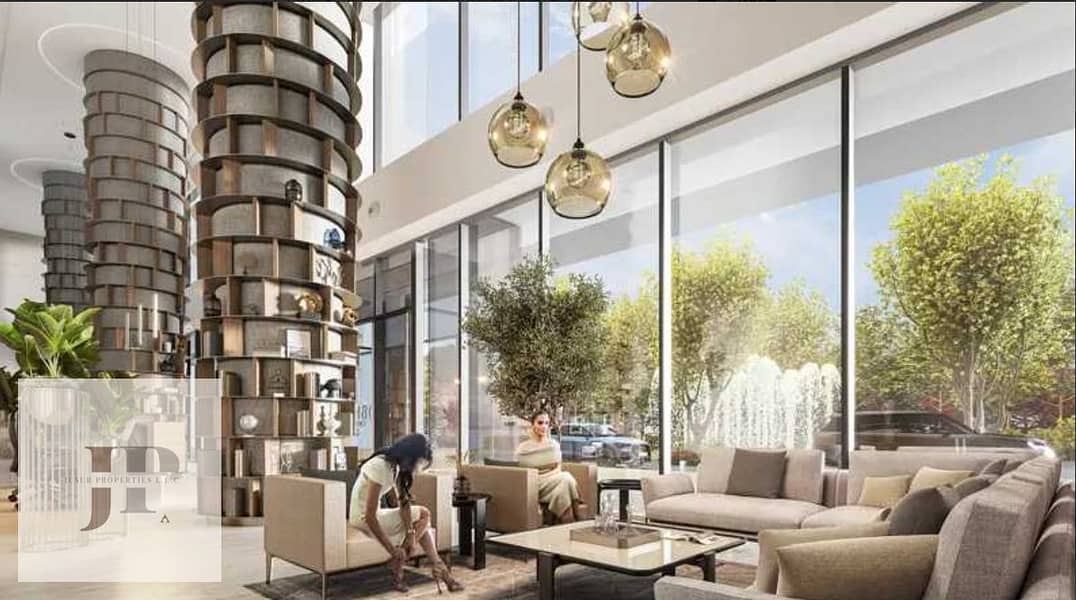
Off-Plan|
Initial Sale



7
Est. Payment AED 4.0K/mo
Sobha Orbis Tower A, Sobha Orbis, Motor City, Dubai
1 Bed
2 Baths
546 sqft
Type A| Exceptional Location 🌟 Unbeatable Price 🌟 Premium Quality Materials
A Unique Haven – Escape the ordinary and immerse yourself in a world where luxury, convenience, and connectivity blend effortlessly.
🔥 Pricing Information 🔥
Tower: Orbis Tower A
Unit Name: SOR-A1301
Number of Bedrooms: 1 BR
Unit Type: 1 Bed Type A
Unit Type 2: Shared Powder
Chargeable Area: 546.27 sq. ft.
Purchase Price: 1,007,868 AED
View: Amenities
Project Features
Three Interconnected Towers – (G+46, G+34, G+34)
Link Towers – (G+17, G+26)
Home Configurations
1-, 1.5-, and 2-bedroom residences
Master Plan
Situated within the vibrant landscape of Dubai, Motor City presents a desirable combination of charming cobblestone streets and spacious residences, exuding refined elegance.
Amenities
Experience a lifestyle that elevates the everyday – Sobha Orbis features themed courtyards adorned with exquisite spaces and amenities. Each tower is designed with a variety of landscaped amenities, with each courtyard reflecting a unique theme.
Clubhouse Amenities
- Badminton
- Volleyball Court
- Pétanque / Boulee Fields
- Community Gym
- Children’s Play Area
- Billiards
- Squash Court
- Padel Tennis Court
- Basketball Court
- MPH Sports Hall
- Studios
- Indoor Games
- Karaoke
- Toddler Play Area
- Yoga Zone
- Cabana Shade
- Hammock Garden
- Open Lawn
- Library
- Meditation Zone
- Landscaped Gardens
- Walking Paths
- Zen Garden
Resort-Style Living Awaits
- Resort-Style Pool
- Beach Volleyball
- Swimming Pool
- Jacuzzi
- Water Polo
- Barbecue Area
- Pool Deck with Day Beds
- Outdoor Jungle Gym
- Lazy River
- Beach Edge
- Outdoor Showers
- Aquatic Aerobics
- Toddler Splash Pad
- Children’s Pool
- Giant Chess
- Business Center
Food & Beverage Street
- Restaurants
- Retail Stores
- Open Plaza
Kitchen Features
The kitchen is equipped with Bosch or equivalent brand appliances, including an oven, gas hob, hood, and dishwasher. The walls are finished with matte emulsion paint, complemented by premium tiling between the base and wall cabinets. High-quality reconstituted stone or equivalent is provided for countertops in both the vanity and kitchen areas. A Bosch or equivalent.
🔥 Pricing Information 🔥
Tower: Orbis Tower A
Unit Name: SOR-A1301
Number of Bedrooms: 1 BR
Unit Type: 1 Bed Type A
Unit Type 2: Shared Powder
Chargeable Area: 546.27 sq. ft.
Purchase Price: 1,007,868 AED
View: Amenities
Project Features
Three Interconnected Towers – (G+46, G+34, G+34)
Link Towers – (G+17, G+26)
Home Configurations
1-, 1.5-, and 2-bedroom residences
Master Plan
Situated within the vibrant landscape of Dubai, Motor City presents a desirable combination of charming cobblestone streets and spacious residences, exuding refined elegance.
Amenities
Experience a lifestyle that elevates the everyday – Sobha Orbis features themed courtyards adorned with exquisite spaces and amenities. Each tower is designed with a variety of landscaped amenities, with each courtyard reflecting a unique theme.
Clubhouse Amenities
- Badminton
- Volleyball Court
- Pétanque / Boulee Fields
- Community Gym
- Children’s Play Area
- Billiards
- Squash Court
- Padel Tennis Court
- Basketball Court
- MPH Sports Hall
- Studios
- Indoor Games
- Karaoke
- Toddler Play Area
- Yoga Zone
- Cabana Shade
- Hammock Garden
- Open Lawn
- Library
- Meditation Zone
- Landscaped Gardens
- Walking Paths
- Zen Garden
Resort-Style Living Awaits
- Resort-Style Pool
- Beach Volleyball
- Swimming Pool
- Jacuzzi
- Water Polo
- Barbecue Area
- Pool Deck with Day Beds
- Outdoor Jungle Gym
- Lazy River
- Beach Edge
- Outdoor Showers
- Aquatic Aerobics
- Toddler Splash Pad
- Children’s Pool
- Giant Chess
- Business Center
Food & Beverage Street
- Restaurants
- Retail Stores
- Open Plaza
Kitchen Features
The kitchen is equipped with Bosch or equivalent brand appliances, including an oven, gas hob, hood, and dishwasher. The walls are finished with matte emulsion paint, complemented by premium tiling between the base and wall cabinets. High-quality reconstituted stone or equivalent is provided for countertops in both the vanity and kitchen areas. A Bosch or equivalent.
Property Information
- TypeApartment
- PurposeFor Sale
- Reference no.Bayut - 105798-7a2gcb Y-R
- CompletionOff-Plan
- FurnishingUnfurnished
- Added on23 January 2025
- Handover dateQ4 2028
Features / Amenities
Balcony or Terrace
Swimming Pool
Floor: 13
Jacuzzi
+ 10 more amenities









