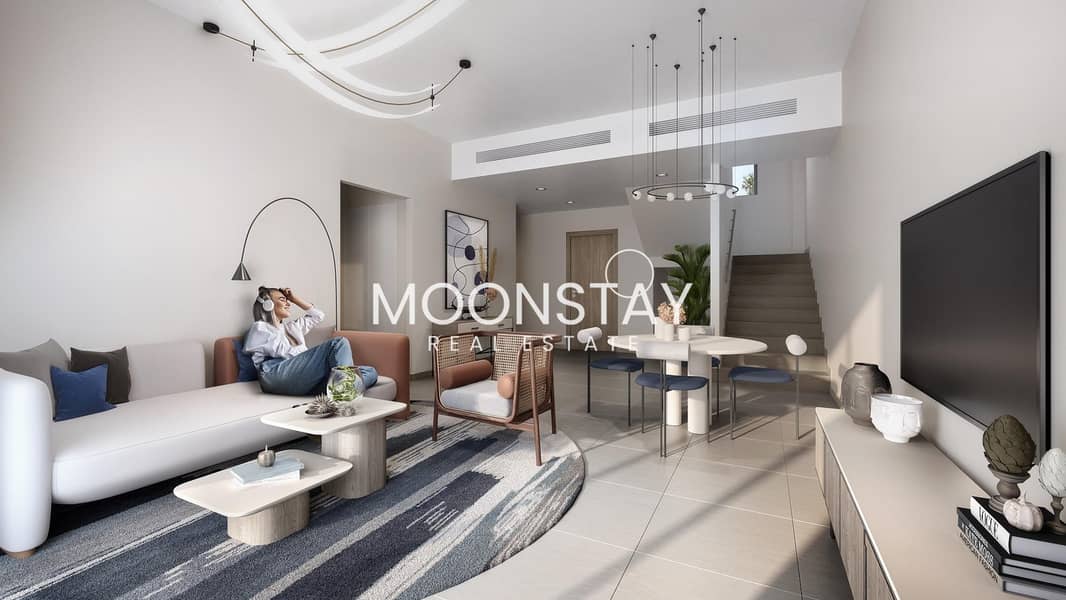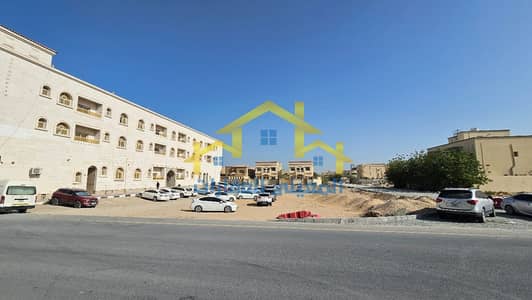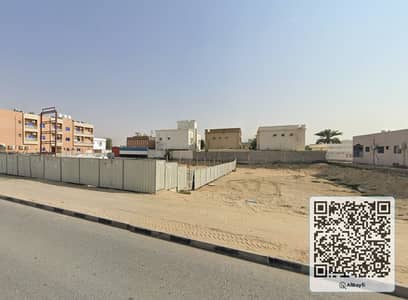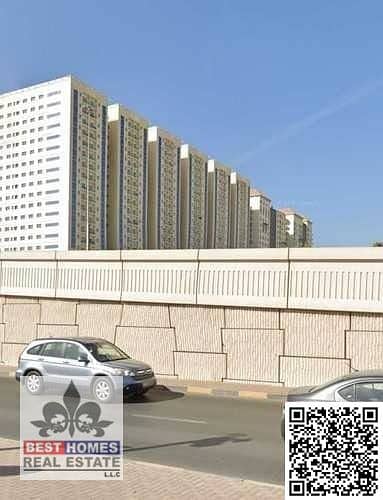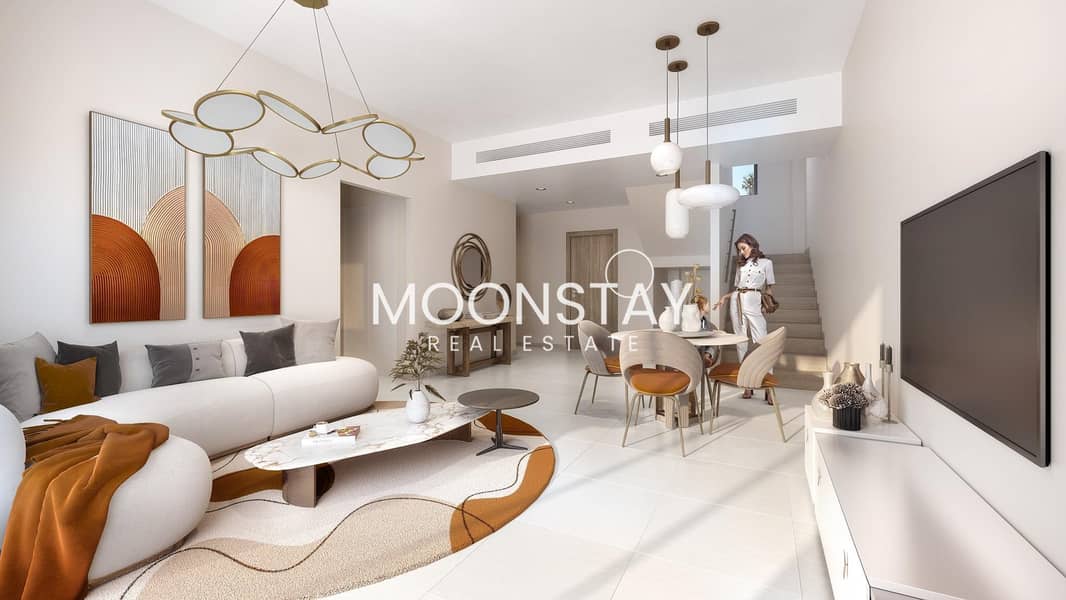
Off-Plan
Floor plans
Map
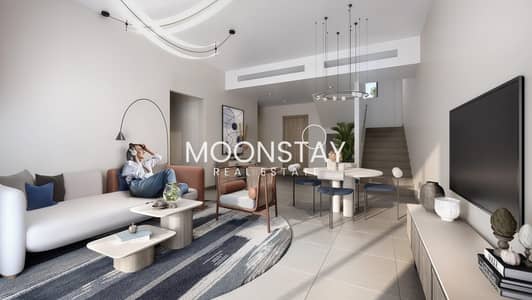
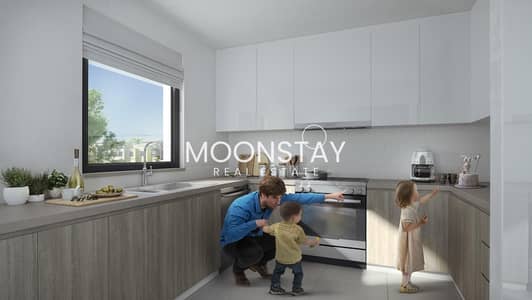
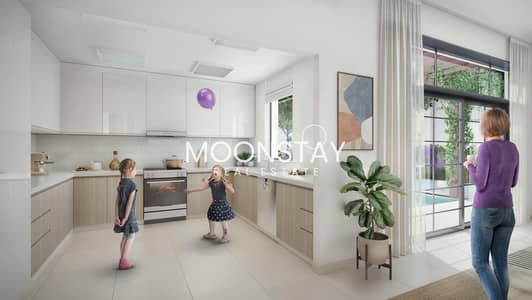
10
Stunning TH | Free Hold | Double Row Corner
Yas Park Gate is a new residential development of 2, & 3 bedrooms Town Homes, and 4 bedrooms stand-alone Villas that features luxury design residences located at Yas Island .
Unit Features :
Townhouse 3BR+M
4 Bathrooms
1791 SQFT
Plot Area 2445 SQFT
Double Row Corner
End Unit
Covered Car Parking
Fully Fitted Kitchen
Spacious Living / Dinning Area
High Quality Finishes
Handover Q1-2026
It is a perfect place for the ones who are wishing for a lifestyle filled with luxury and elegance. Also, residents are offered most beautiful interiors as well as exterior views along with a terrace and many enjoyable and exciting features. Residents can enjoy the benefits of various opportunities by becoming a part of the most glorious project. Call Moonstay now for more details .
Unit Features :
Townhouse 3BR+M
4 Bathrooms
1791 SQFT
Plot Area 2445 SQFT
Double Row Corner
End Unit
Covered Car Parking
Fully Fitted Kitchen
Spacious Living / Dinning Area
High Quality Finishes
Handover Q1-2026
It is a perfect place for the ones who are wishing for a lifestyle filled with luxury and elegance. Also, residents are offered most beautiful interiors as well as exterior views along with a terrace and many enjoyable and exciting features. Residents can enjoy the benefits of various opportunities by becoming a part of the most glorious project. Call Moonstay now for more details .
Property Information
- TypeTownhouse
- PurposeFor Sale
- Reference no.Bayut - TH9654S
- CompletionOff-Plan
- FurnishingUnfurnished
- Added on23 January 2025
- Handover dateQ1 2026
Floor Plans
3D Live
3D Image
2D Image
- Ground Floor
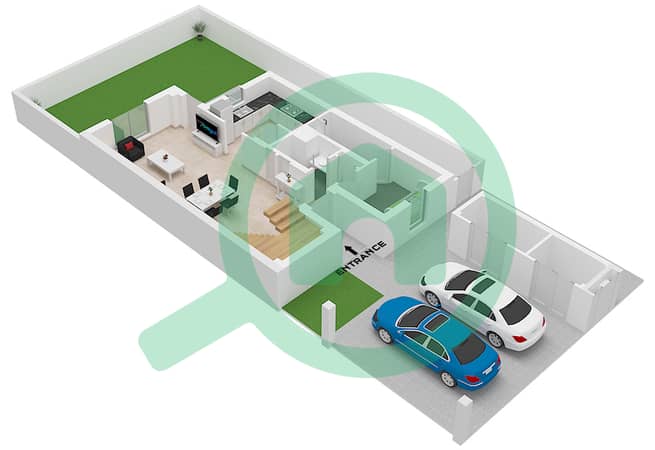
- First Floor
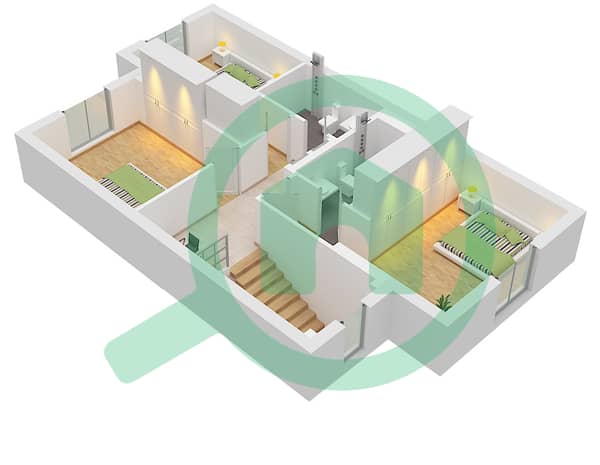
Features / Amenities
Balcony or Terrace
Pets Allowed
