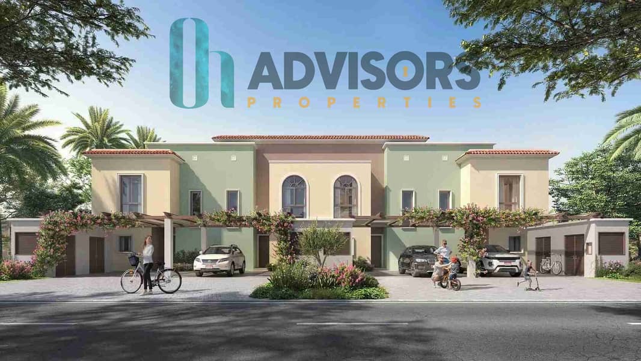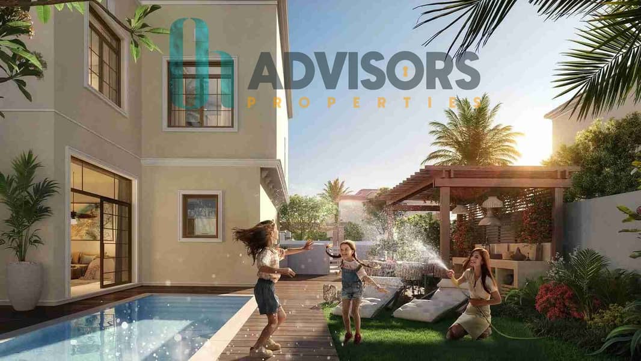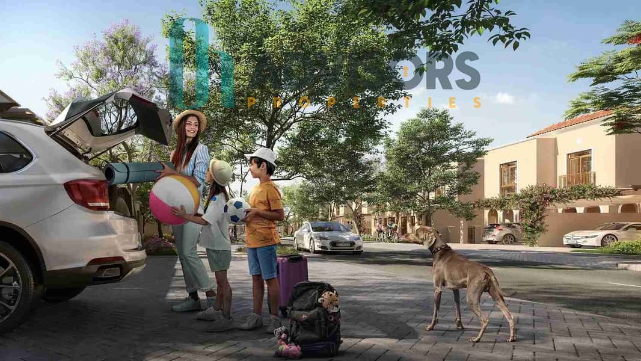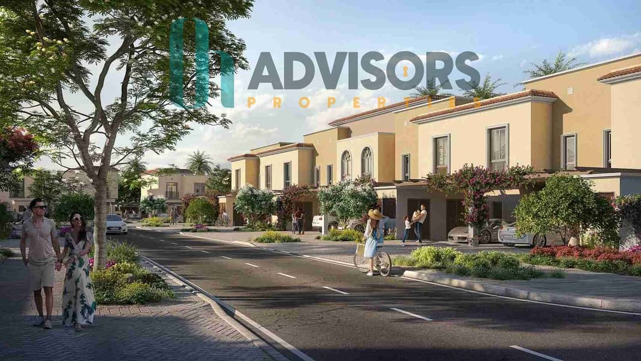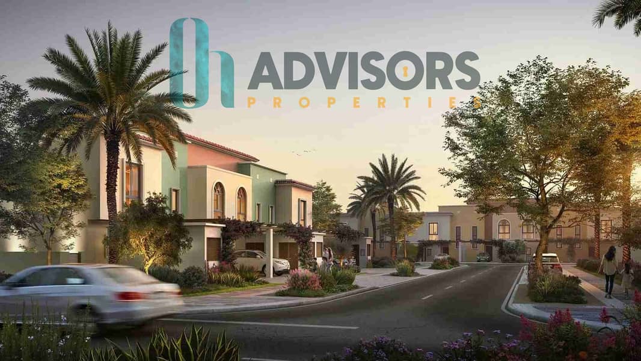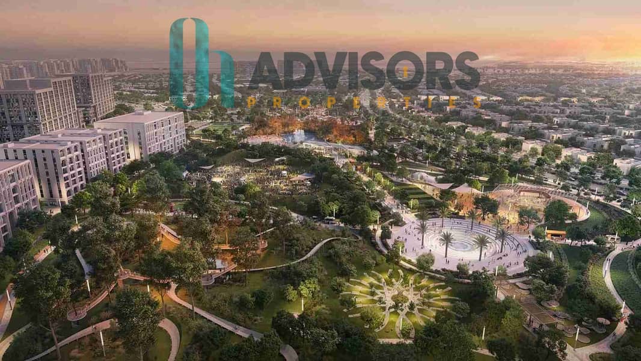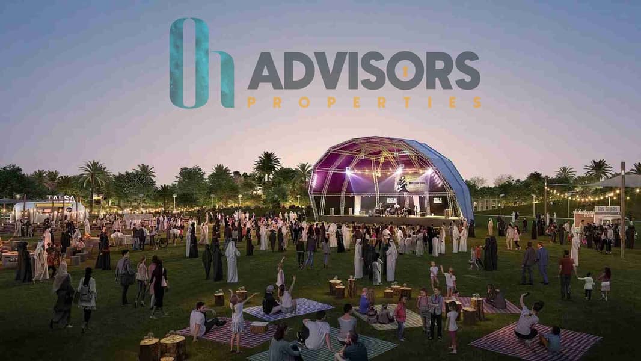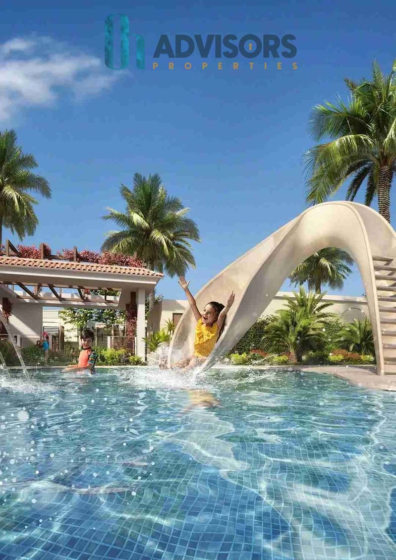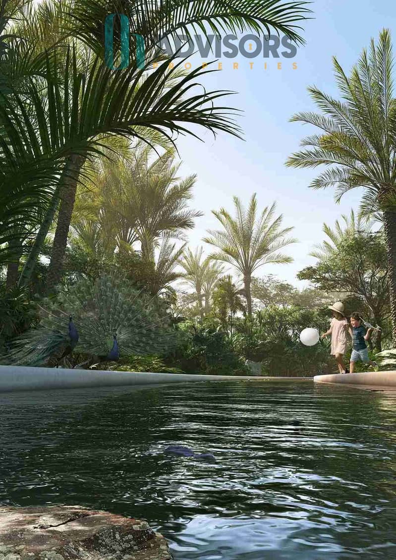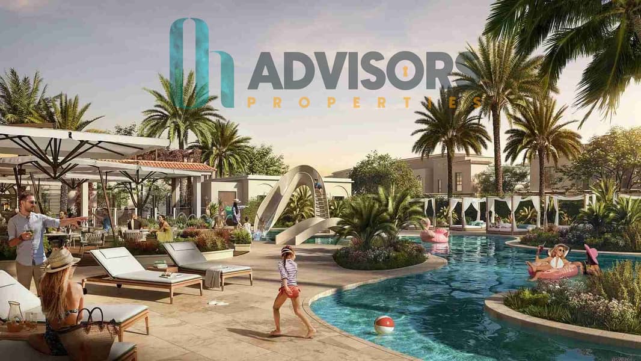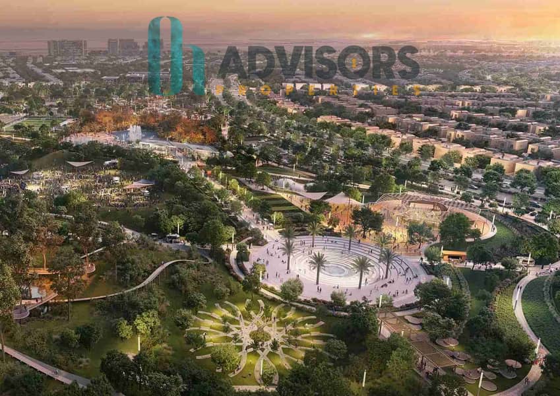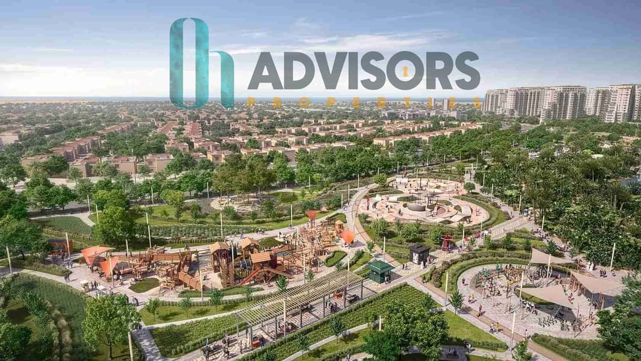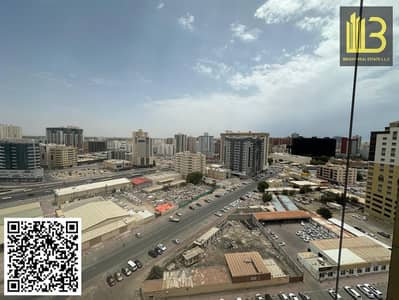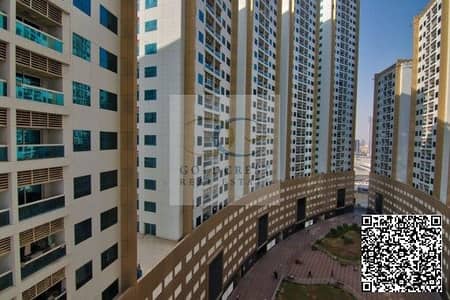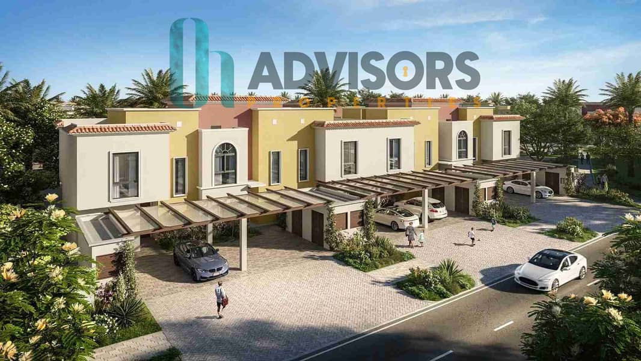
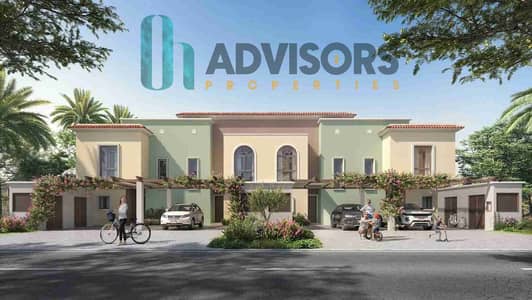
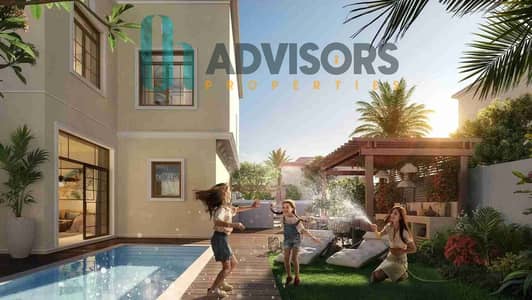
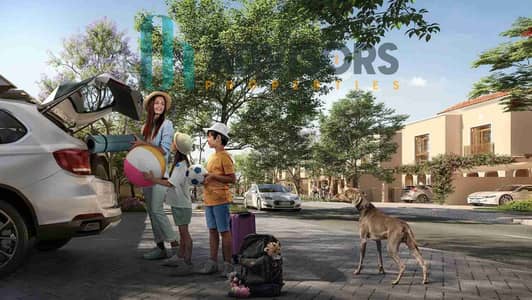
PRIME LOCATION / CORNER UNIT / CLOSE TO FACILITIES
Yas Park Gate is a residential community developed by Aldar Properties, situated on Yas Island in Abu Dhabi. This gated community offers over 500 Mediterranean-style homes, including 2 and 3-bedroom townhouses and 4-bedroom villas, each designed with high-quality finishes in either dark or light color schemes.
Residents of Yas Park Gate have access to a variety of amenities, such as landscaped gardens, swimming pools, green pathways, play areas, a dog park, a community center, and a gymnasium. The community is adjacent to Yas Park, a 115,000 square meter recreational area featuring facilities for sports like tennis, cricket, football, and basketball, as well as a bounce park, skate park, interactive fountain, and central lawn for live events.
Strategically located, Yas Park Gate provides easy access to major attractions on Yas Island, including Ferrari World, Warner Bros. World, and Yas Mall. Abu Dhabi International Airport is approximately a 15-minute drive away.
The development emphasizes sustainability, incorporating features like high solar-reflectance roofing, energy-efficient designs, and improved ventilation to reduce energy consumption. Construction began in the first quarter of 2023, with handovers expected to commence in the first quarter of 2026.
Residents of Yas Park Gate have access to a variety of amenities, such as landscaped gardens, swimming pools, green pathways, play areas, a dog park, a community center, and a gymnasium. The community is adjacent to Yas Park, a 115,000 square meter recreational area featuring facilities for sports like tennis, cricket, football, and basketball, as well as a bounce park, skate park, interactive fountain, and central lawn for live events.
Strategically located, Yas Park Gate provides easy access to major attractions on Yas Island, including Ferrari World, Warner Bros. World, and Yas Mall. Abu Dhabi International Airport is approximately a 15-minute drive away.
The development emphasizes sustainability, incorporating features like high solar-reflectance roofing, energy-efficient designs, and improved ventilation to reduce energy consumption. Construction began in the first quarter of 2023, with handovers expected to commence in the first quarter of 2026.
Property Information
- TypeTownhouse
- PurposeFor Sale
- Reference no.Bayut - OHADV2-19089
- CompletionOff-Plan
- Added on22 January 2025
- Handover dateQ1 2026
Features / Amenities
Furnished
Balcony or Terrace
Maids Room
Swimming Pool
+ 36 more amenities
Trends
Mortgage
This property is no longer available
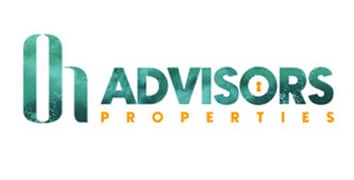
O H Advisors Two Properties
Agent:Abdelaziz Ramzi Abdel Rahman
