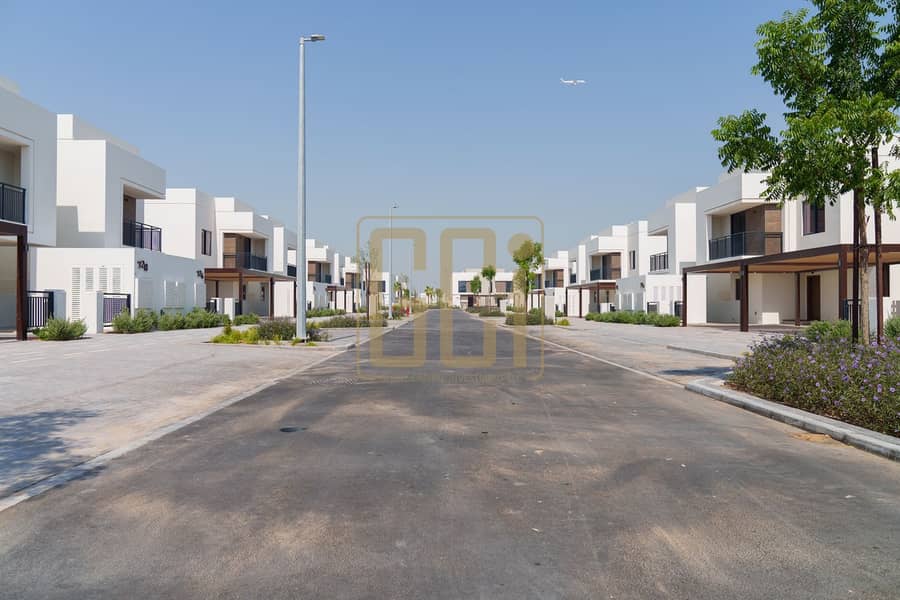
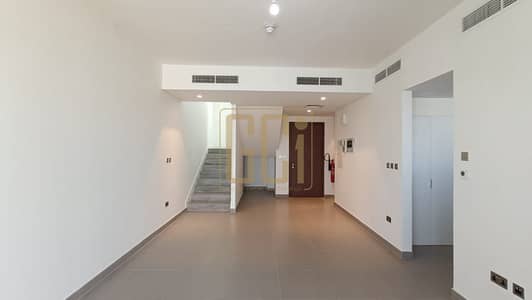
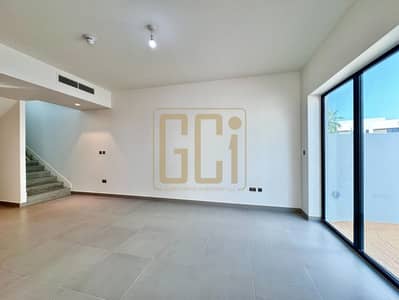
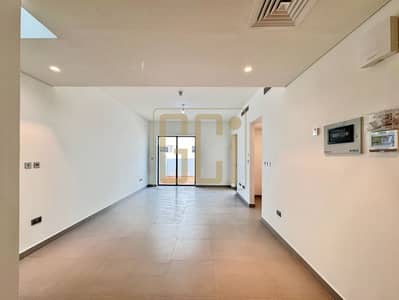
⚡Exclusive! Single Row | Ready for Move in⚡
Townhouse for rent in Noya Viva, Noya
⚡Exclusive! Single Row | Ready for Move in⚡
PROPERTY DETAILS:
- Living and Dining Area
- Private Garden
- 3 Bedroom
- Open Kitchen
- Maid’s Room
- Powder Room
- Laundry Room
- Terrace
- Storage Areas
- Private Parking
FACILITIES AND AMENITIES:
- Swimming Pools
- Barbecue/picnic areas
- Gymnasium
- Pedestrian and cycle network
- Playgrounds
- Edible gardens where residents can grow food
- Multi-purpose room
- Community Center
- Interactive Outdoor Spaces
- Sport Facilities
- Community Gardens
- Splash Pad
PROJECT SUMMARY:
Get a home with room to grow, in a sought-after but accessible destination on the north of Yas Island. Choose from a selection of sustainably designed townhouses and villas, set along wide, leafy street in a private, gated community. With smart fixtures, quality fittings and generous outdoor space, homes are designed to enhance every lifestyle, from the busy professional to the young family.
⚡Exclusive! Single Row | Ready for Move in⚡
PROPERTY DETAILS:
- Living and Dining Area
- Private Garden
- 3 Bedroom
- Open Kitchen
- Maid’s Room
- Powder Room
- Laundry Room
- Terrace
- Storage Areas
- Private Parking
FACILITIES AND AMENITIES:
- Swimming Pools
- Barbecue/picnic areas
- Gymnasium
- Pedestrian and cycle network
- Playgrounds
- Edible gardens where residents can grow food
- Multi-purpose room
- Community Center
- Interactive Outdoor Spaces
- Sport Facilities
- Community Gardens
- Splash Pad
PROJECT SUMMARY:
Get a home with room to grow, in a sought-after but accessible destination on the north of Yas Island. Choose from a selection of sustainably designed townhouses and villas, set along wide, leafy street in a private, gated community. With smart fixtures, quality fittings and generous outdoor space, homes are designed to enhance every lifestyle, from the busy professional to the young family.
Read More
Property Information
- TypeTownhouse
- PurposeFor Rent
- Reference no.Bayut - 103300-AHHRQW
- Added on22 January 2025
Features / Amenities
Balcony or Terrace
Shared Kitchen
Swimming Pool
Lobby in Building
+ 7 more amenities
Trends
This property is no longer available
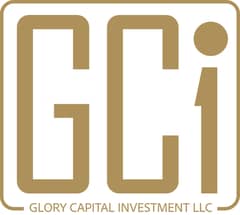
Glory Capital Investment
Agent:Ahmad Masri









