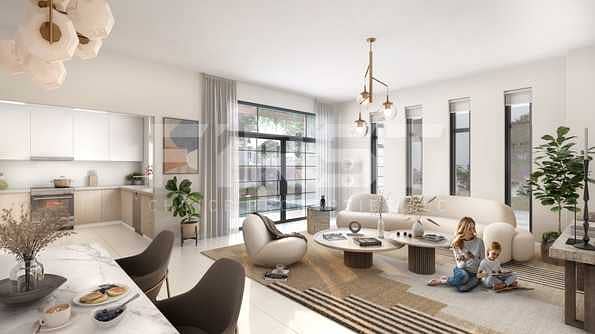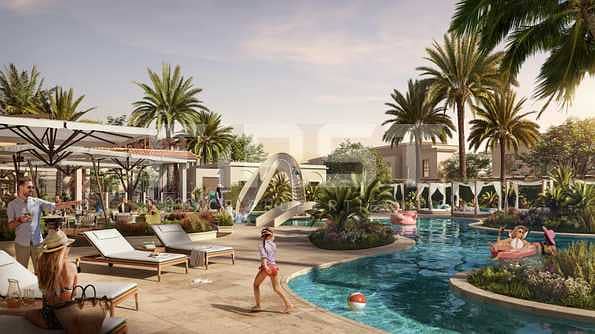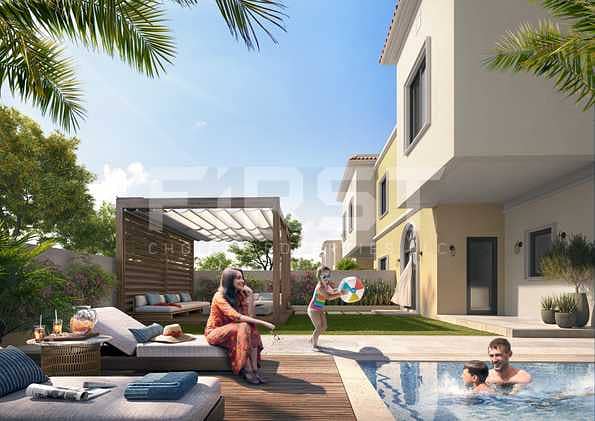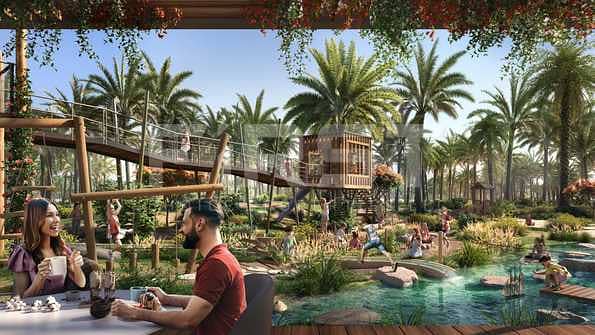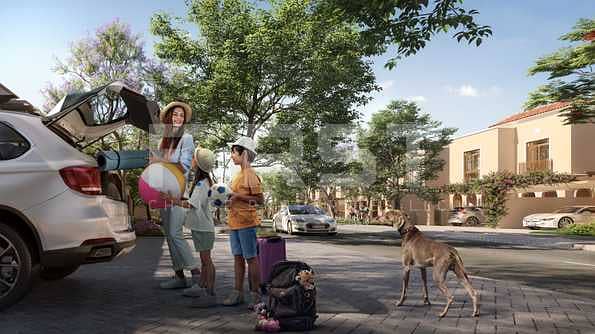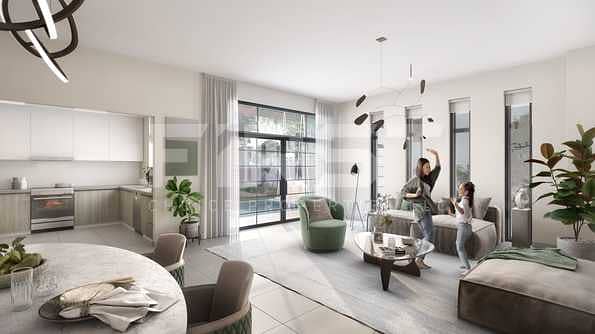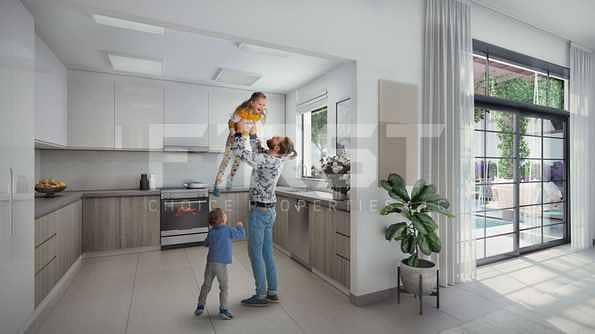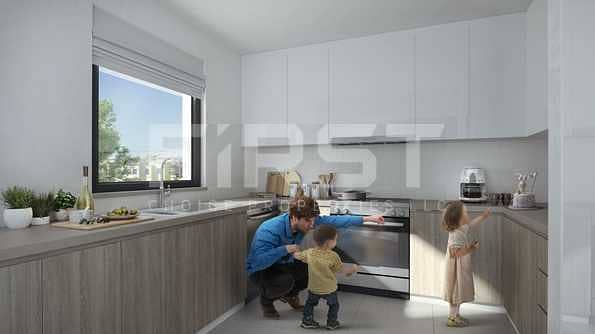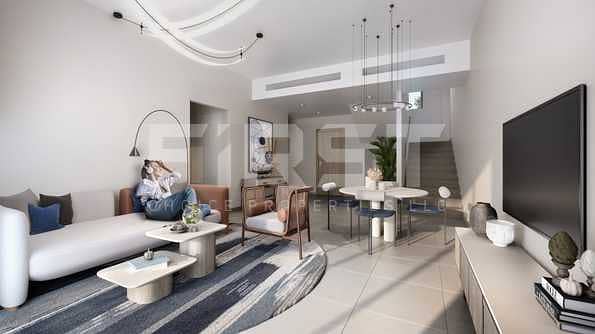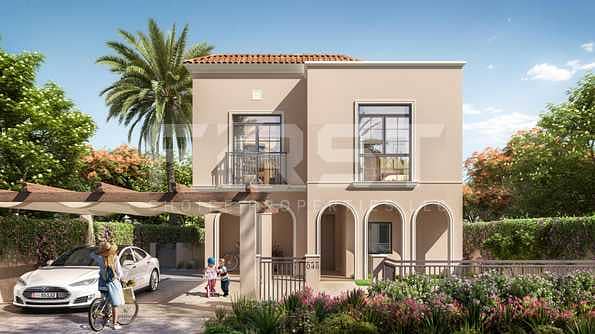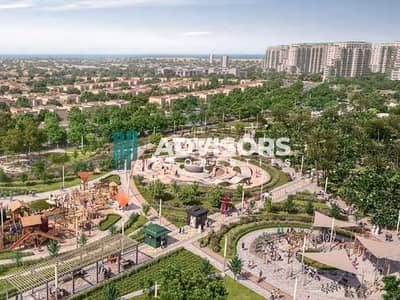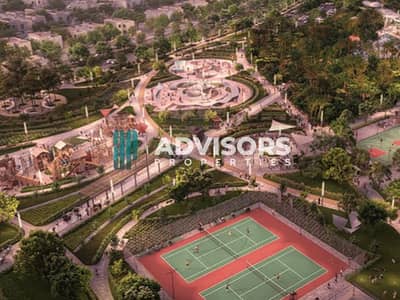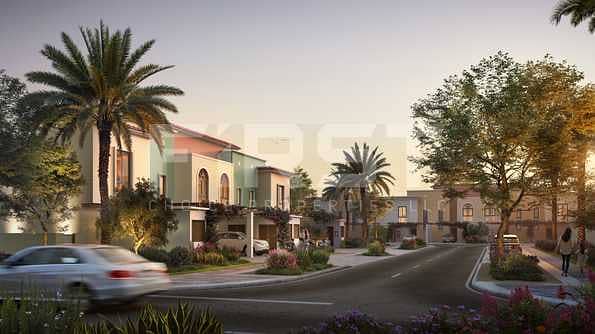
Off-Plan
Floor plans
Map
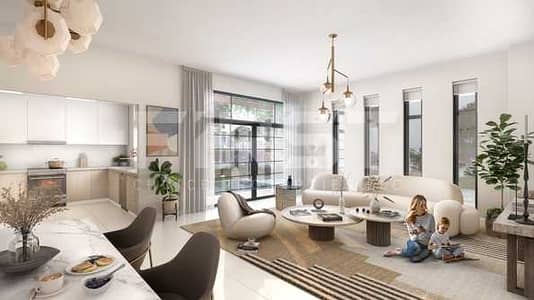
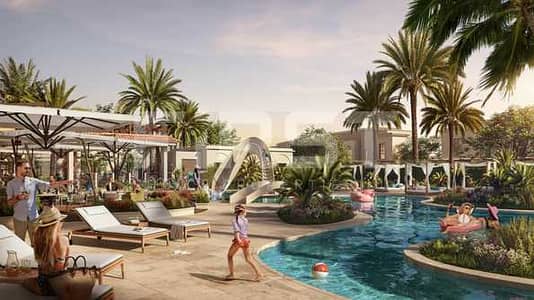
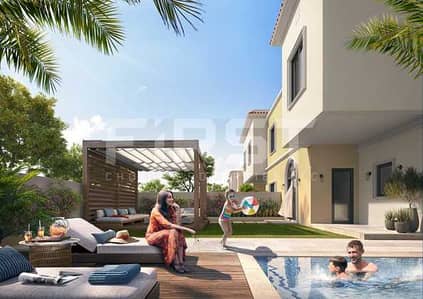
11
End Unit | Single Row | Stunning Community
Parks, walking paths, and recreational facilities are just a few of the outdoor amenities and activities that residents will have access to.
Yas Park Gate is the perfect location for families looking for a well-balanced combination of comfort and luxury because of its tranquil surroundings and contemporary amenities.
PROPERTY FEATURES:
• 3 Bedrooms
• 4 Bathrooms
• Living/Dining Area
• Maids Room (With Bath)
• Kitchen
• Laundry Room
• Store Room
• Private Garden
• Garage
AMENITIES AND FACILITIES:
• BBQ Facilities
• Beach Access
• Dining Outlets
• Landscaped Gardens
• Gymnasium
• Health Care Centre
• Infinity Pool
• Kids Play Area
• Retails Outlets
• Cycling Tracks
• Jogging Trails
• Shopping Mall
• Sports Court
• Schools &Nurseries
• Mosque
Contact us now to schedule a viewing and make your dream home a reality!
Yas Park Gate is the perfect location for families looking for a well-balanced combination of comfort and luxury because of its tranquil surroundings and contemporary amenities.
PROPERTY FEATURES:
• 3 Bedrooms
• 4 Bathrooms
• Living/Dining Area
• Maids Room (With Bath)
• Kitchen
• Laundry Room
• Store Room
• Private Garden
• Garage
AMENITIES AND FACILITIES:
• BBQ Facilities
• Beach Access
• Dining Outlets
• Landscaped Gardens
• Gymnasium
• Health Care Centre
• Infinity Pool
• Kids Play Area
• Retails Outlets
• Cycling Tracks
• Jogging Trails
• Shopping Mall
• Sports Court
• Schools &Nurseries
• Mosque
Contact us now to schedule a viewing and make your dream home a reality!
Property Information
- TypeTownhouse
- PurposeFor Sale
- Reference no.Bayut - FC-S-40144
- CompletionOff-Plan
- Added on21 January 2025
- Handover dateQ1 2026
Floor Plans
3D Live
3D Image
2D Image
- Ground Floor
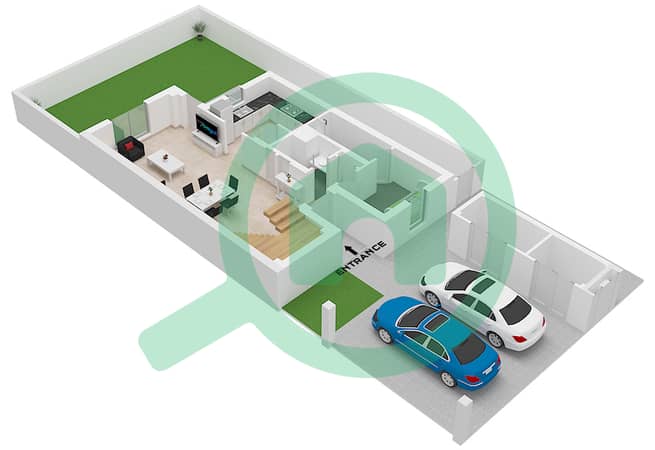
- First Floor
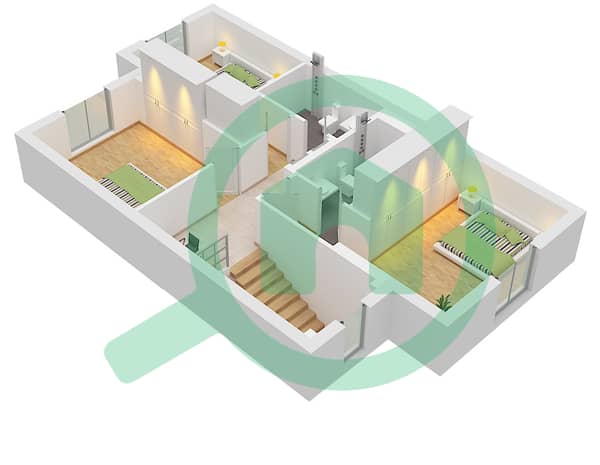
Features / Amenities
Balcony or Terrace
Maids Room
Swimming Pool
Electricity Backup
+ 18 more amenities
