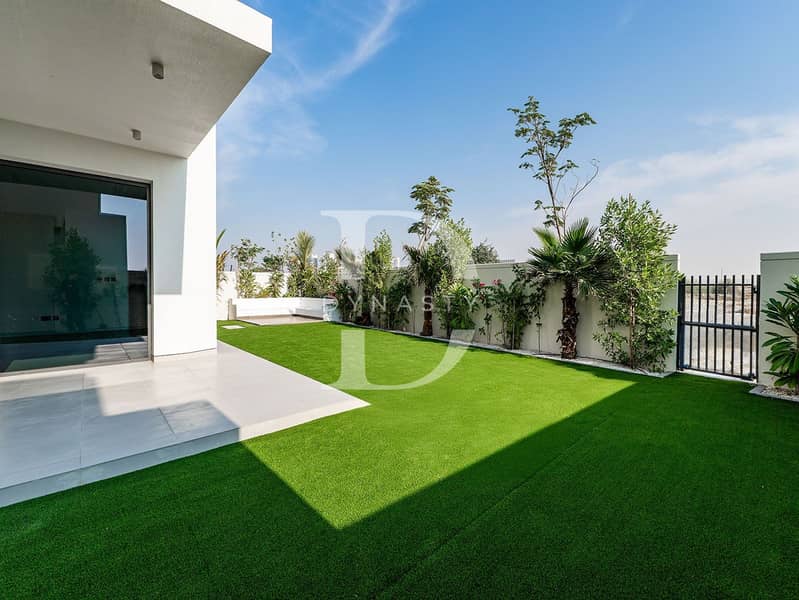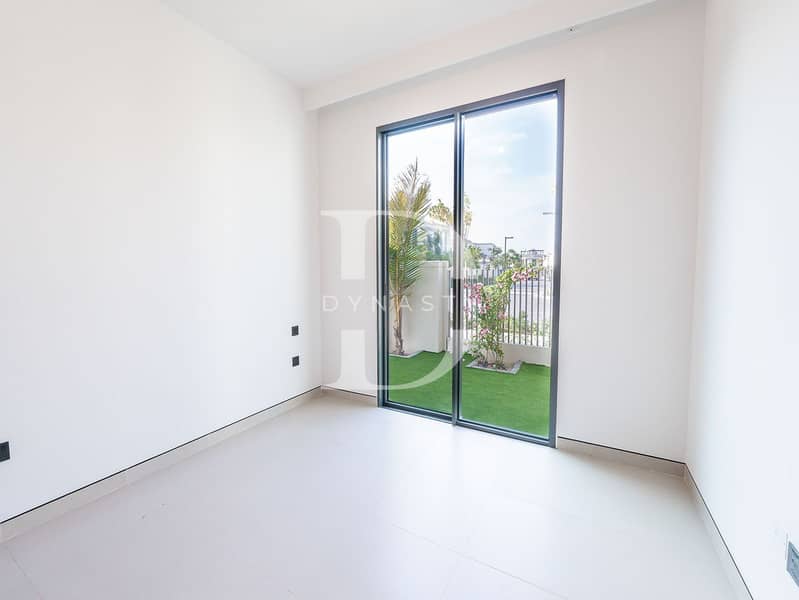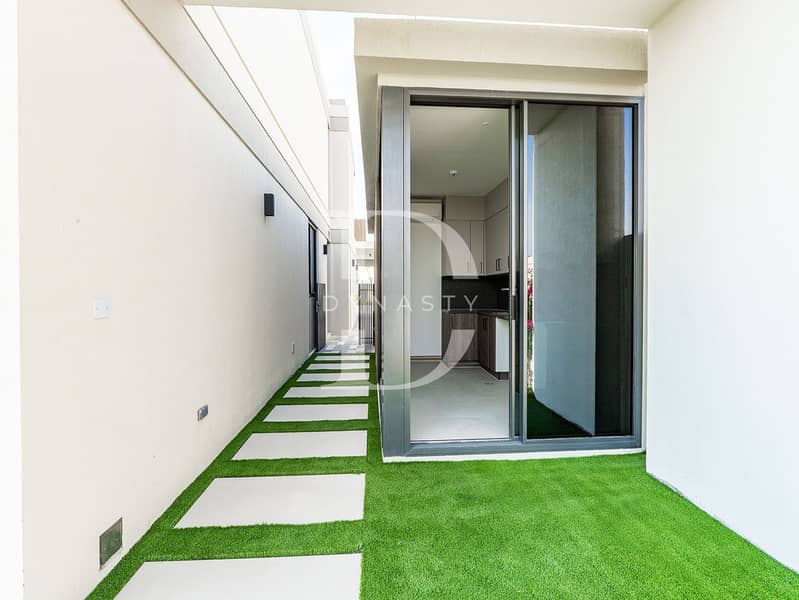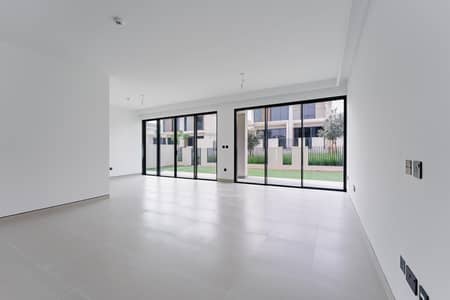
on 11th of February 2025
Floor plans
Map


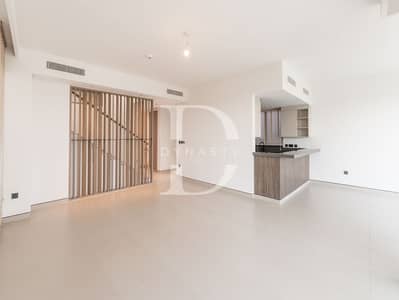
22
Large Plot | Landscaped | Open Kitchen | Garden Suite
Exclusive offer for this 4 Bedroom + maids Villa in Harmony I available for Rent
Key Features :
Located in a peaceful setting ideal for family living, this community offers top-notch amenities. The homes feature modern interiors with high ceilings, large panoramic windows, spacious living areas and bedrooms, as well as a private terrace and garden.
The ground floor welcomes you with expansive living and dining areas, perfect for entertaining guests or enjoying quality time with family. The kitchen is a chef's dream, featuring high-end appliances, ample storage, and a generous island for meal preparation.
Upstairs, the master bedroom offers a luxurious retreat with its own en-suite bathroom and walk-in closet. Four additional bedrooms provide versatility for guests, children, or home offices, ensuring everyone has their own space to unwind and recharge.
Outside, the private garden beckons with lush greenery and a tranquil walking path, providing a serene escape from the hustle and bustle of city life. Imagine leisurely mornings sipping coffee on the patio or evenings spent hosting barbecues with loved ones – the possibilities are endless.
Key Features :
- Located Near Park
- Greenbelt Path
- Open Kitchen
- Single Row Villa
- Marble Flooring
- Garden Suite
- Garage
- Plot:- 5166.88
Located in a peaceful setting ideal for family living, this community offers top-notch amenities. The homes feature modern interiors with high ceilings, large panoramic windows, spacious living areas and bedrooms, as well as a private terrace and garden.
The ground floor welcomes you with expansive living and dining areas, perfect for entertaining guests or enjoying quality time with family. The kitchen is a chef's dream, featuring high-end appliances, ample storage, and a generous island for meal preparation.
Upstairs, the master bedroom offers a luxurious retreat with its own en-suite bathroom and walk-in closet. Four additional bedrooms provide versatility for guests, children, or home offices, ensuring everyone has their own space to unwind and recharge.
Outside, the private garden beckons with lush greenery and a tranquil walking path, providing a serene escape from the hustle and bustle of city life. Imagine leisurely mornings sipping coffee on the patio or evenings spent hosting barbecues with loved ones – the possibilities are endless.
Property Information
- TypeVilla
- PurposeFor Rent
- Reference no.Bayut - DVNK-9119-8eJN92
- FurnishingUnfurnished
- TruCheck™ on11 February 2025
- Added on20 January 2025
Floor Plans
3D Live
3D Image
2D Image
- Ground Floor
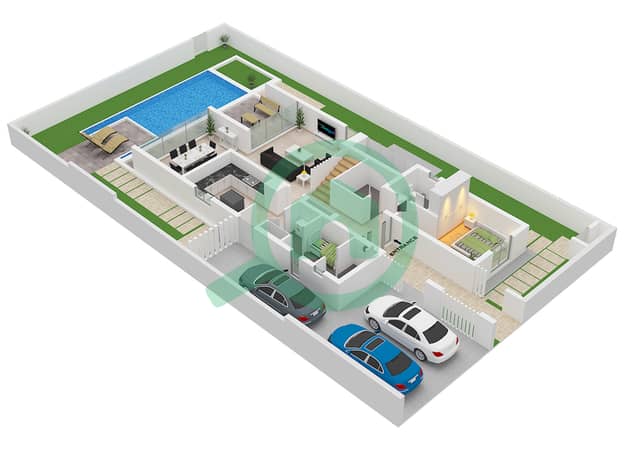
- First Floor
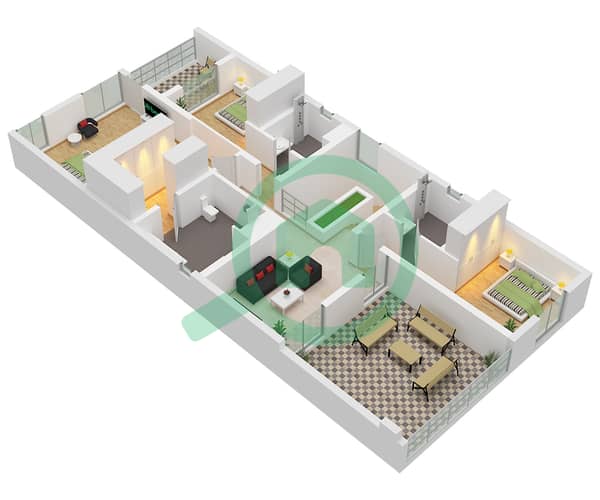
Features / Amenities
Balcony or Terrace
Shared Kitchen
Maids Room
Swimming Pool
+ 20 more amenities
