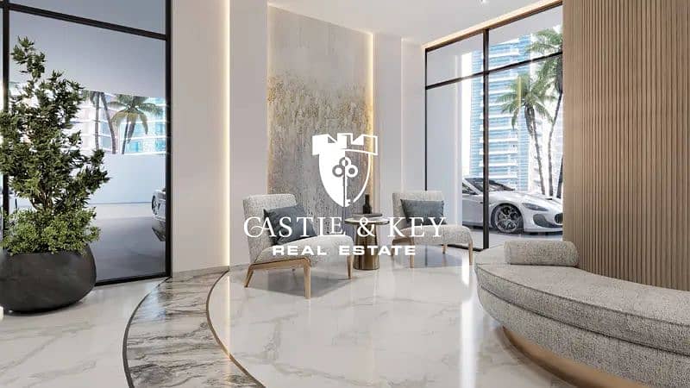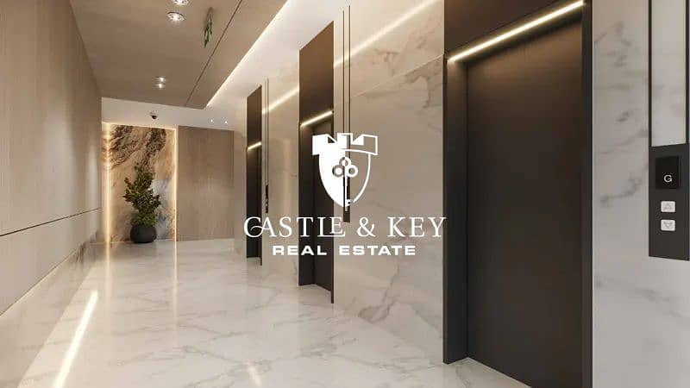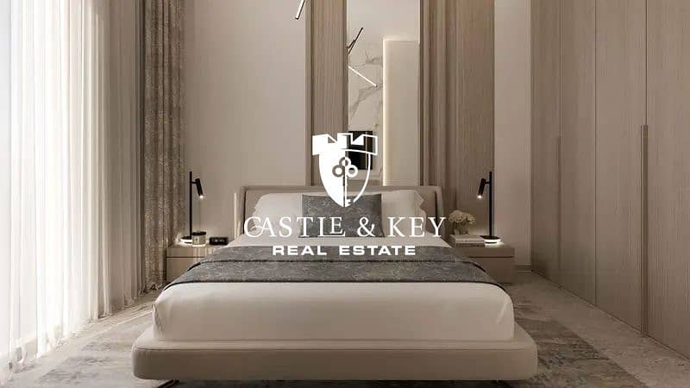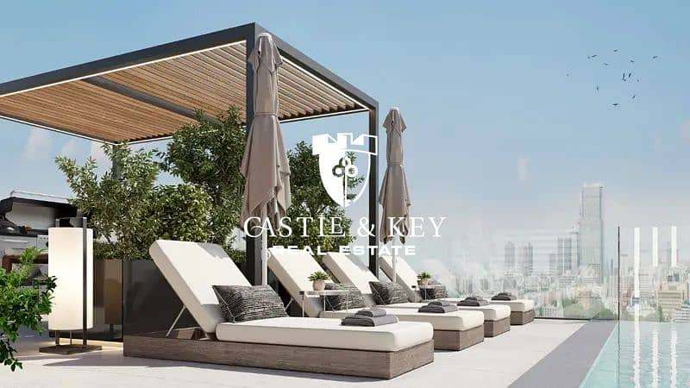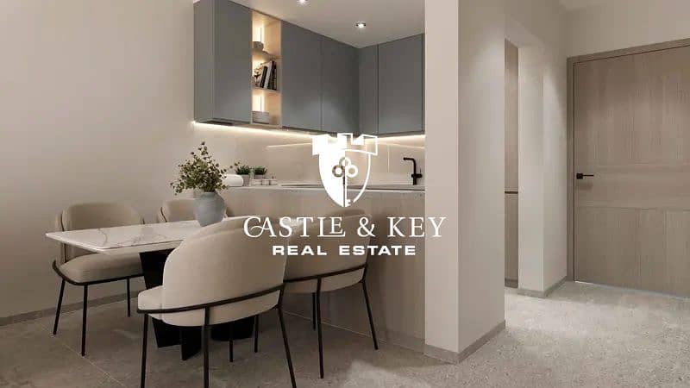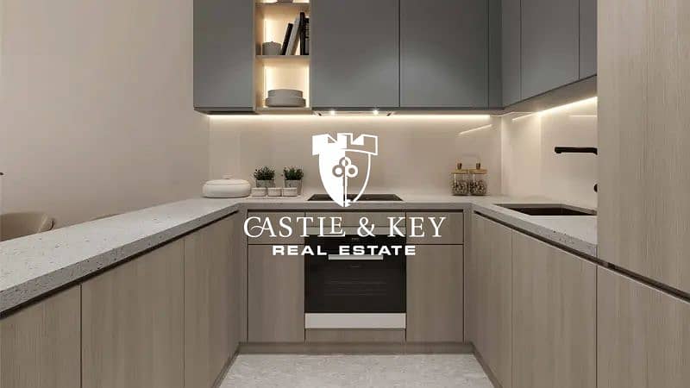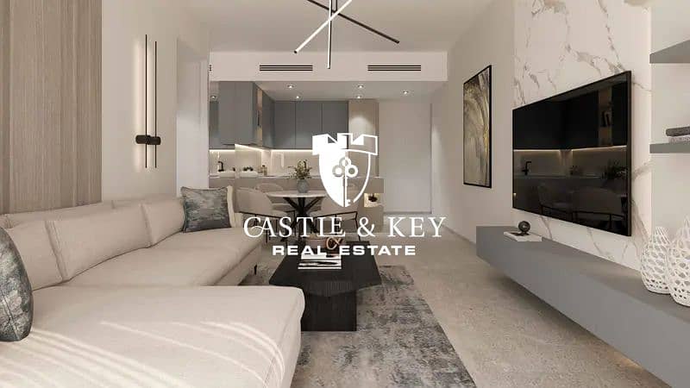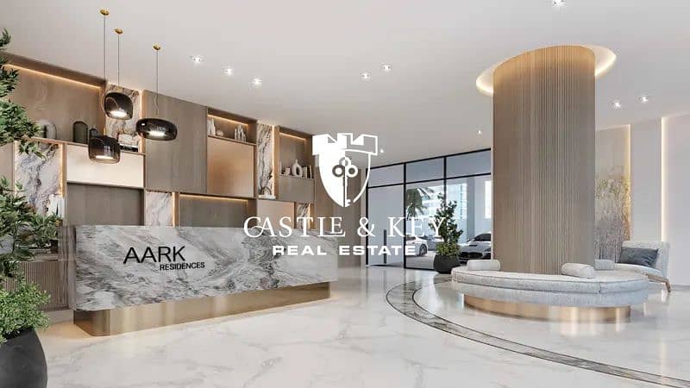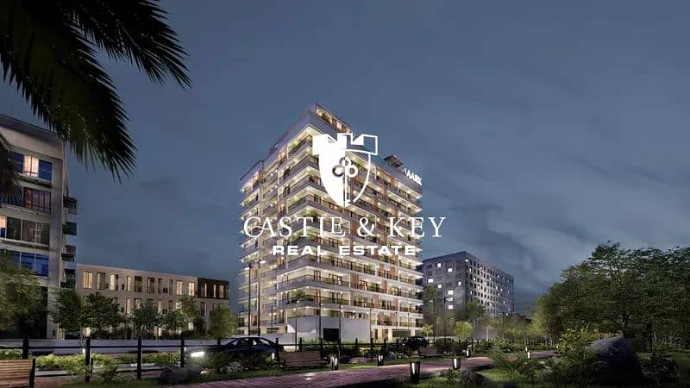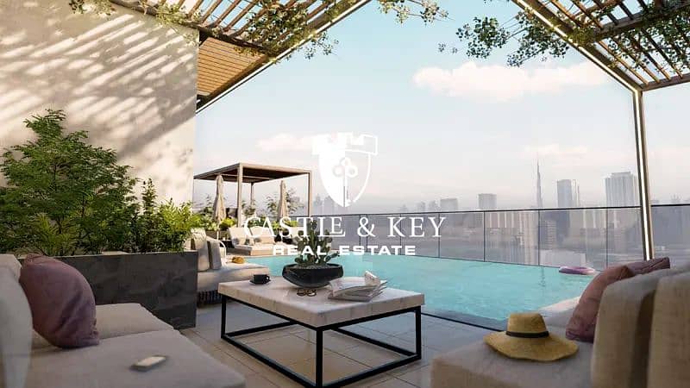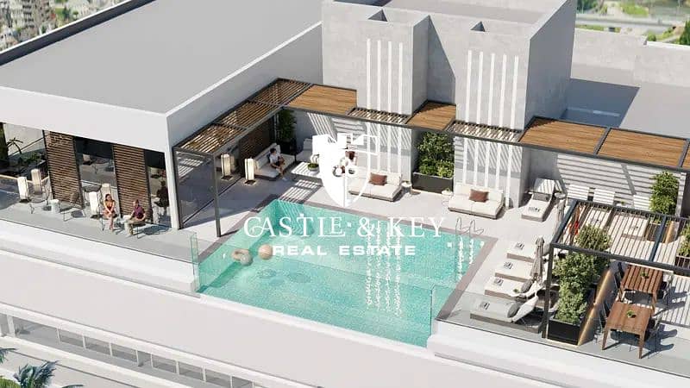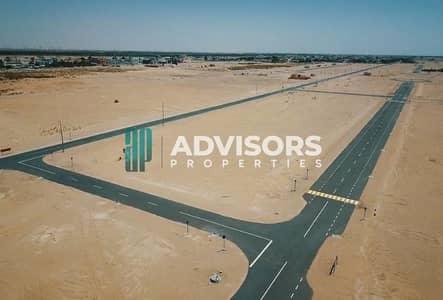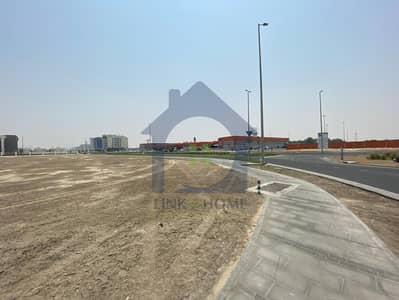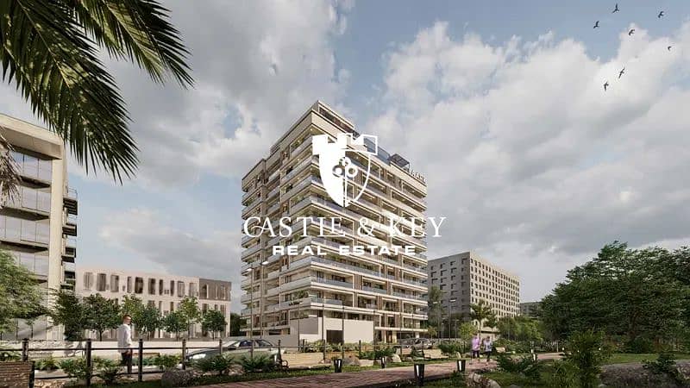
on
Off-Plan|
Initial Sale
Floor plans
Map
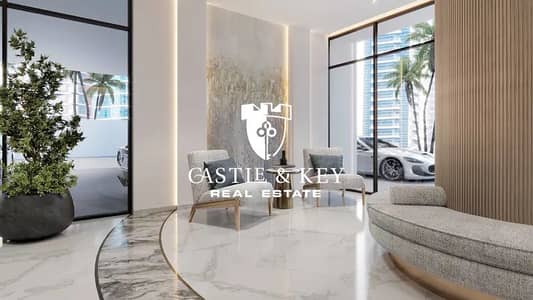
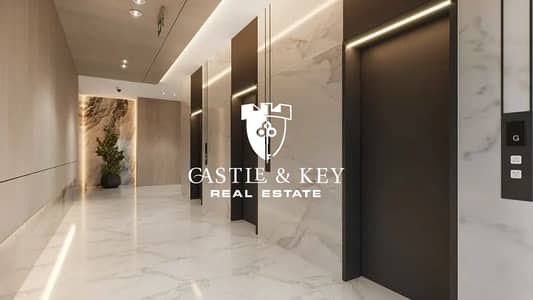
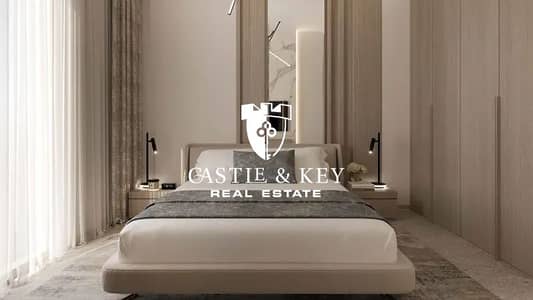
12
READY SOON | PREMIUM LOCATION | CALL NOW
Castle & Key Real Estate is proud to offer Aark Residences by Aark Developers, located in the Dubai Land Residence Complex. The project offers a selection of 1 and 2-bedroom apartments, each designed with sleek, minimalist interiors that exude modern elegance.
Key Features:
Investment Highlights:
Get in touch with our Advisor Sumeet Vasandani on +9715588866716
Key Features:
- Strategic Location: Situated in the heart of Dubailand, Aark Residences provides residents with convenient access to major attractions and essential services.
- Modern Design: The apartments feature thoughtfully designed interiors with clean finishes, offering a contemporary living experience
- Amenities: Residents can enjoy a range of amenities, including a swimming pool, fitness center, and landscaped gardens, enhancing the quality of life within the community.
Investment Highlights:
- Attractive Payment Plans: Aark Residences offers flexible payment options, including post-handover plans, making it an appealing choice for investors and homeowners alike.
- High ROI Potential: The development is positioned to offer a high return on investment, given its strategic location and quality offerings.
Get in touch with our Advisor Sumeet Vasandani on +9715588866716
Property Information
- TypeApartment
- PurposeFor Sale
- Reference no.Bayut - 104660-mGx6CE
- CompletionOff-Plan
- FurnishingUnfurnished
- TruCheck™ on12 March 2025
- Added on20 January 2025
- Handover dateQ4 2024
Floor Plans
3D Live
3D Image
2D Image
- Unit 02 Floor 1-10
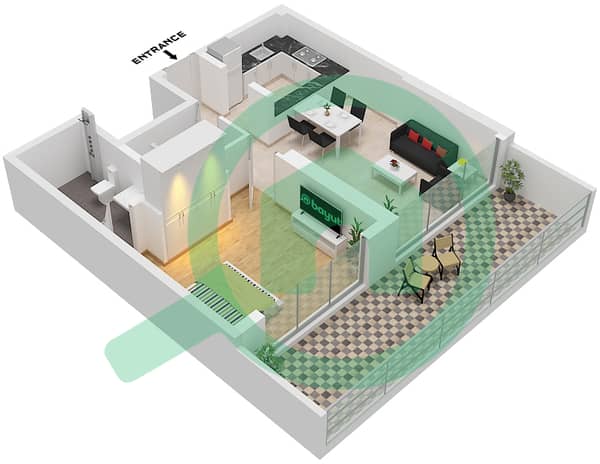
Features / Amenities
Balcony or Terrace
Swimming Pool
Lobby in Building
Gym or Health Club
+ 1 more amenities
