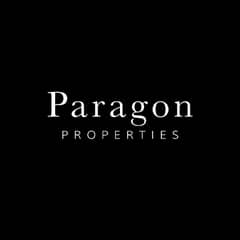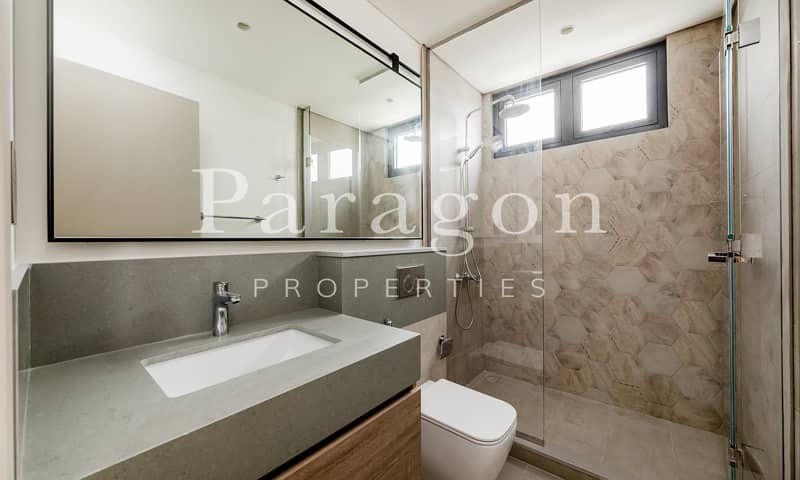



Prime Location | Single Row | Park Facing
Finally, the next cluster in the Valley is being handed over and Nara is even better than expected! From the first step you take into this beautiful 4 Bedroom Townhouse you can feel the sense of luxury and style.
Let me provide you with the details of this exquisite property.
· Located on the internal community park – maximum privacy and beautiful scenery
· 4 Bedrooms – 3 up and 1 downstairs
· 4 bathrooms
· Maids room and laundry
· Anton Layout – Open plan Kitchen giving you maximum light and area for the family to interact
· Wood and stone coloured cabinets and tiles to give a modern feeling
· Corner property with loads of space for either a pool or relaxing garden
Down to business
· Building Clearance has been issued, and we can proceed with mortgages
· Handover has started in the community
· The Pavillion has opened and offers various shops, restaurants and kids nursery
· Golden beach and more restaurants set to open soon
· Only 25 min to downtown on the fast highway
For more information, Call me today
Let me provide you with the details of this exquisite property.
· Located on the internal community park – maximum privacy and beautiful scenery
· 4 Bedrooms – 3 up and 1 downstairs
· 4 bathrooms
· Maids room and laundry
· Anton Layout – Open plan Kitchen giving you maximum light and area for the family to interact
· Wood and stone coloured cabinets and tiles to give a modern feeling
· Corner property with loads of space for either a pool or relaxing garden
Down to business
· Building Clearance has been issued, and we can proceed with mortgages
· Handover has started in the community
· The Pavillion has opened and offers various shops, restaurants and kids nursery
· Golden beach and more restaurants set to open soon
· Only 25 min to downtown on the fast highway
For more information, Call me today
Property Information
- TypeTownhouse
- PurposeFor Sale
- Reference no.Bayut - PP-S-10515
- CompletionReady
- Average Rent
- Added on20 January 2025
Features / Amenities
Swimming Pool
Centrally Air-Conditioned
Central Heating
Gym or Health Club
+ 3 more amenities
Trends
Mortgage
This property is no longer available

Paragon Properties
Agent:Daniel Coetzee












