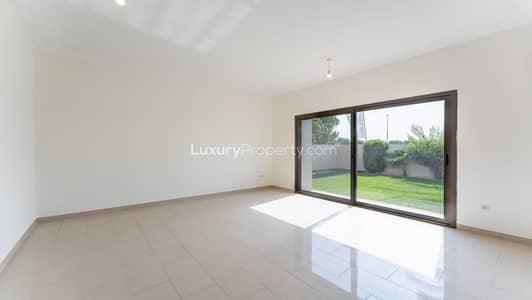



Contemporary | Spacious Layout | Landscaped Garden
Presented by LuxuryProperty. com, this stunning 4-bedroom villa in the Azalea community of Arabian Ranches 2 is the epitome of modern family living. With a spacious built-up area of 3,224 sq. ft. and a plot size of 4,333 sq. ft. , this villa combines contemporary design with practical functionality. Perfectly suited for families, it offers a lifestyle of comfort, elegance, and convenience.
Key Features:
4 spacious bedrooms, including a luxurious master suite with ensuite and walk-in closet
Open-plan living and dining areas seamlessly connected to a well-equipped kitchen
Additional single room suitable as a guest room, home office, or maids room
Contemporary interiors with high-quality finishes and an elegant colour palette
Private garden ideal for outdoor entertaining, kids' play, or relaxation
Access to community amenities such as a pool, fitness centre, and kids play areas
Gated community with 24/7 security ensuring a safe environment
BUA: 3,224 sq. ft. , Plot: 4,333 sq. ft.
Situated in the highly sought-after Azalea community of Arabian Ranches 2, this villa enjoys a prime location close to a range of essential amenities. Renowned schools, retail outlets, restaurants, and medical facilities are just a short distance away, making it an ideal choice for families. Additionally, residents benefit from a tranquil and secure setting, perfect for enjoying the vibrant yet peaceful Arabian Ranches lifestyle.
Property Information
- TypeVilla
- PurposeFor Rent
- Reference no.Bayut - LP44006
- Added on16 January 2025
Trends
This property is no longer available

LuxuryProperty. com
Agent:Daisy Zembashis









