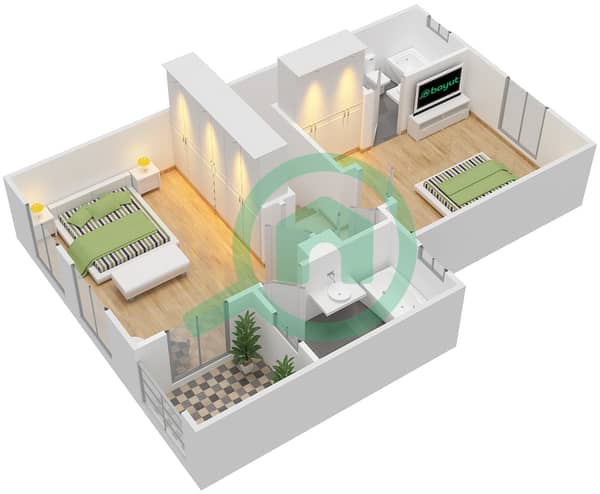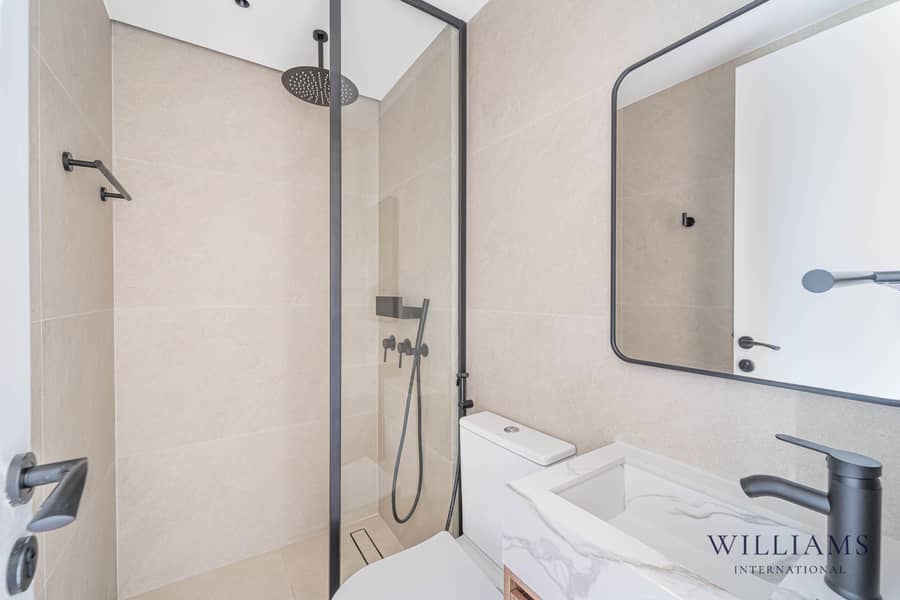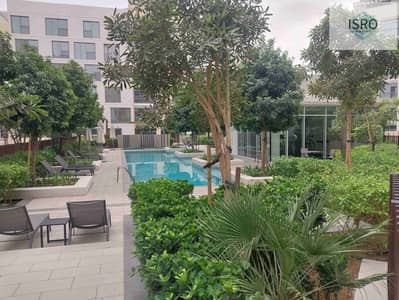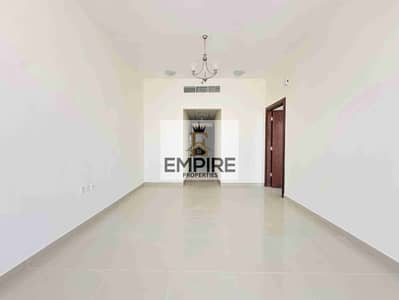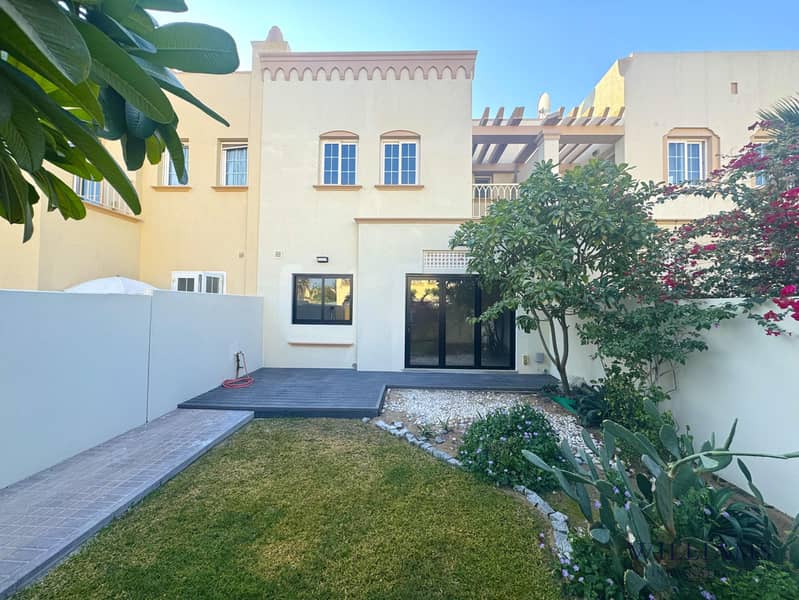
Floor plans
See video
Map
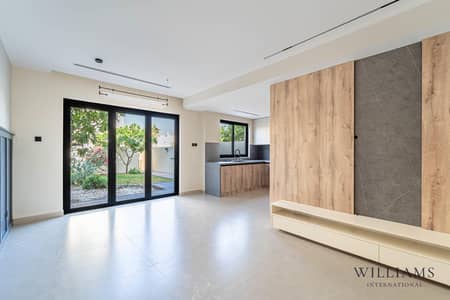
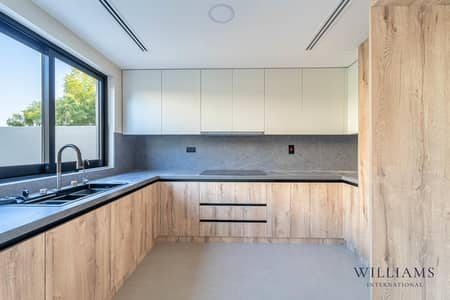
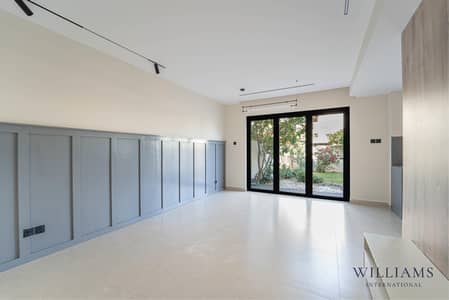
13
Est. Payment AED 17.1K/mo
Get Pre-Approved
The Springs 9, The Springs, Dubai
2 Beds
3 Baths
Built-up:1,690 sqftPlot:1,857 sqft
FULLY UPGRADED | VACANT NOW | LAKE VIEWS
A 2 bedroom villa that has been fully upgraded and remodeled to a high standard.
- Exclusive Listing
- Type 4M
- 2 Bedrooms & Study
- Laundry Room & Ample Storage
- Fully Upgraded
- High Quality Finish
- 3 Shower Rooms
- Partial Lake View
- 1,690 sq. ft BUA
- 1,856 sq. ft Plot
- Vacant Now
- Easy to View
- Agent: Marc on
The property comprises a living room - diner, kitchen, study, a guest bathroom, and ample storage.
The first floor houses two en-suite bedrooms with fully renovated bathrooms to a high standard.
Externally, the property benefits from covered parking for 2 cars and a private rear garden.
Location-wise, the property is a short walk from Springs 8 pool and park and directly behind is a lake and park.
For more information or to arrange a viewing you can contact Marc on . Finance is available through Williams International Real Estate.
RERA Permit: 6914245900
- Exclusive Listing
- Type 4M
- 2 Bedrooms & Study
- Laundry Room & Ample Storage
- Fully Upgraded
- High Quality Finish
- 3 Shower Rooms
- Partial Lake View
- 1,690 sq. ft BUA
- 1,856 sq. ft Plot
- Vacant Now
- Easy to View
- Agent: Marc on
The property comprises a living room - diner, kitchen, study, a guest bathroom, and ample storage.
The first floor houses two en-suite bedrooms with fully renovated bathrooms to a high standard.
Externally, the property benefits from covered parking for 2 cars and a private rear garden.
Location-wise, the property is a short walk from Springs 8 pool and park and directly behind is a lake and park.
For more information or to arrange a viewing you can contact Marc on . Finance is available through Williams International Real Estate.
RERA Permit: 6914245900
Property Information
- TypeVilla
- PurposeFor Sale
- Reference no.Bayut - VI12998S
- CompletionReady
- FurnishingUnfurnished
- Average Rent
- Added on16 January 2025
Floor Plans
3D Live
3D Image
2D Image
- Ground Floor
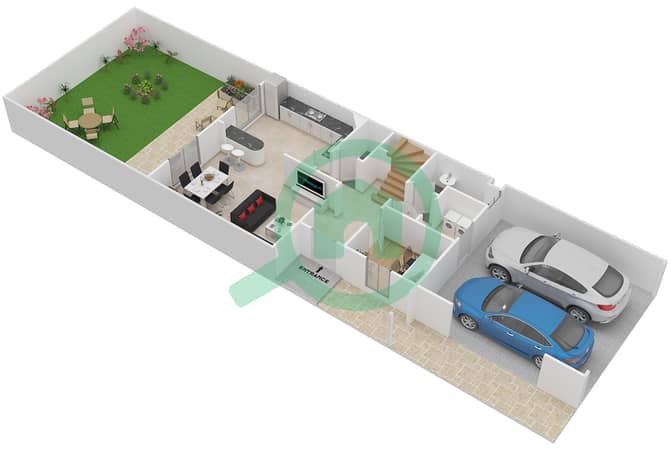
- First Floor
