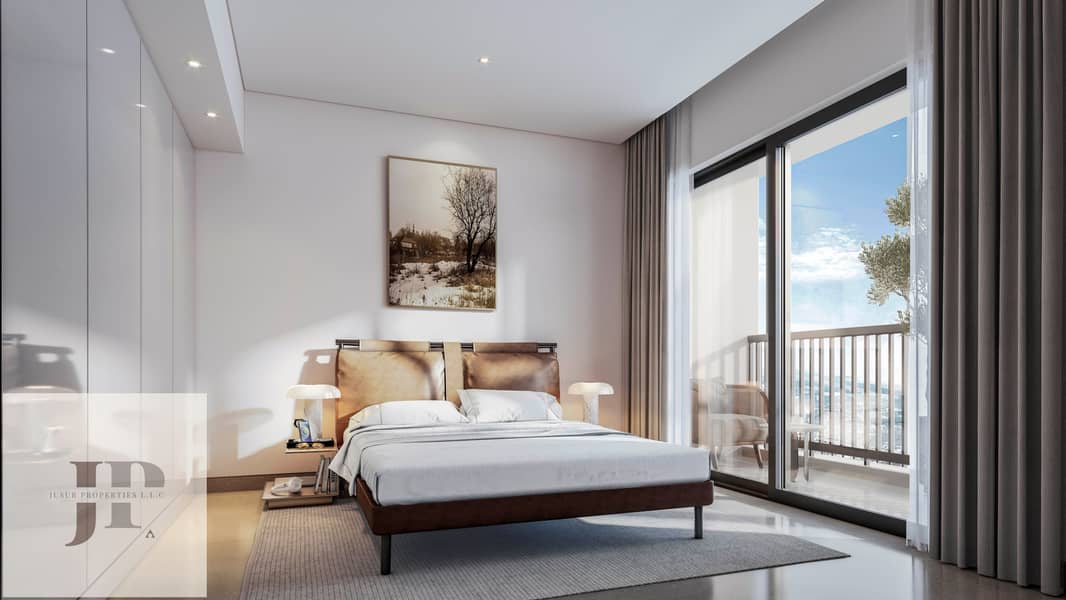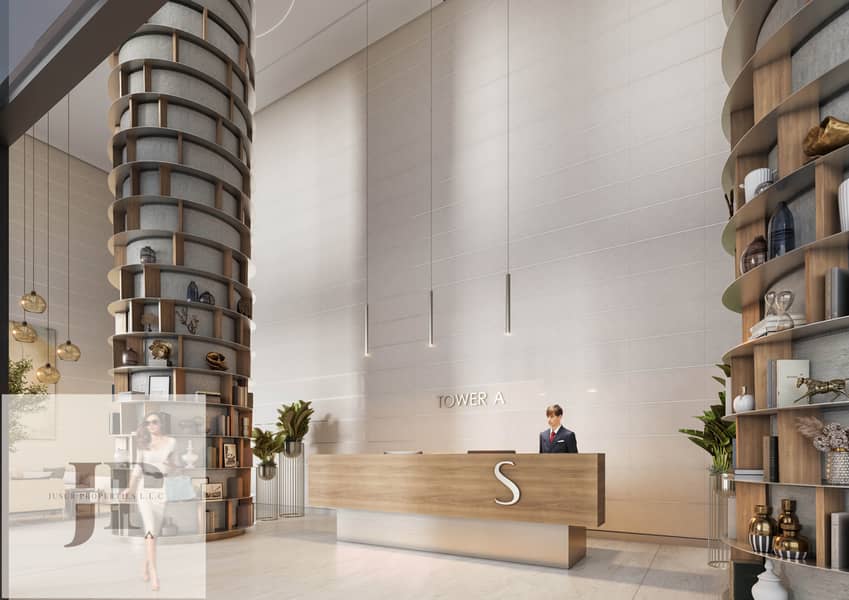
Off-Plan|
Initial Sale



10
Est. Payment AED 3.9K/mo
Sobha Orbis Tower A, Sobha Orbis, Motor City, Dubai
1 Bed
1 Bath
536 sqft
Extravagance Living | Classy Lifestyle | Amenities View
A World in its Own – Break free from the mundane and embrace a realm where luxury, convenience, and connectivity intertwines seamlessly.
🔥 Price Details 🔥
Project Highlights
Configuration
Total Units in the Project
Master Plan
Nestled in Dubai's vibrant tapestry, Motor City offers a coveted blend of cobblestone lanes and spacious homes, creating refined charm.
Amenities
Indulge in a lifestyle that transcends the ordinary – Sobha Orbis enjoys themed courtyards with beautiful spaces and amenities. Numerous landscaped amenities are planned in each tower. Each courtyard has a dedicated theme that reflects in amenities planned.
F&B Street
Kitchen
🔥 Price Details 🔥
- Tower: Orbis Tower A
- Unit Name: SOR-A116
- No. of Bedroom: 1 BR
- Unit Type: 1 Bed Type D
- Unit Type 2: Shared Powder
- Chargeable Area: 536.26
- Purchase Price: View Contact Detail
- View: Amenities
Project Highlights
- 3 Inter-linked Towers – (G+46, G+34, G+34)
- Link Towers – (G+17, G+26)
Configuration
- 1-, 1.5- and 2-bedroom homes
Total Units in the Project
- 2900 Apartments
- 1 BHK – 1850 units
- 1.5 BHK – 750 units
- 2 BHK – 300 units
Master Plan
Nestled in Dubai's vibrant tapestry, Motor City offers a coveted blend of cobblestone lanes and spacious homes, creating refined charm.
Amenities
Indulge in a lifestyle that transcends the ordinary – Sobha Orbis enjoys themed courtyards with beautiful spaces and amenities. Numerous landscaped amenities are planned in each tower. Each courtyard has a dedicated theme that reflects in amenities planned.
- Clubhouse Amenities
- Beach-Volleyball
- Swimming Pool
- Jacuzzi
- Water Polo
- Barbecue Area
- Pool Deck with Day Beds
- Outdoor Jungle Gym
- Lazy River
- Beach Edge
- Outdoor Showers
- Aquatic Aerobics
- Toddler Splash Pad
- Kid’s Pool
- Giant Chess
- Business Center
F&B Street
- Restaurants
- Retail stores
- Open plaza
Kitchen
- White goods include oven, gas hob, hood, and dish washer by Bosch or of equivalent brand.
- Matt emulsion paint on walls with premium tiling between base and wall cabinets.
- High quality reconstituted stone or equivalent provided for counter-tops in vanity and kitchen.
- Refrigerator by Bosch or equivalent brand.
- Kitchen cabinet of laminate/melamine or equivalent.
Property Information
- TypeApartment
- PurposeFor Sale
- Reference no.Bayut - 105798-kcsHi3-LlL
- CompletionOff-Plan
- FurnishingUnfurnished
- Added on15 January 2025
- Handover dateQ4 2028
Features / Amenities
Balcony or Terrace
Parking Spaces: 1
Swimming Pool
Lobby in Building
+ 7 more amenities












