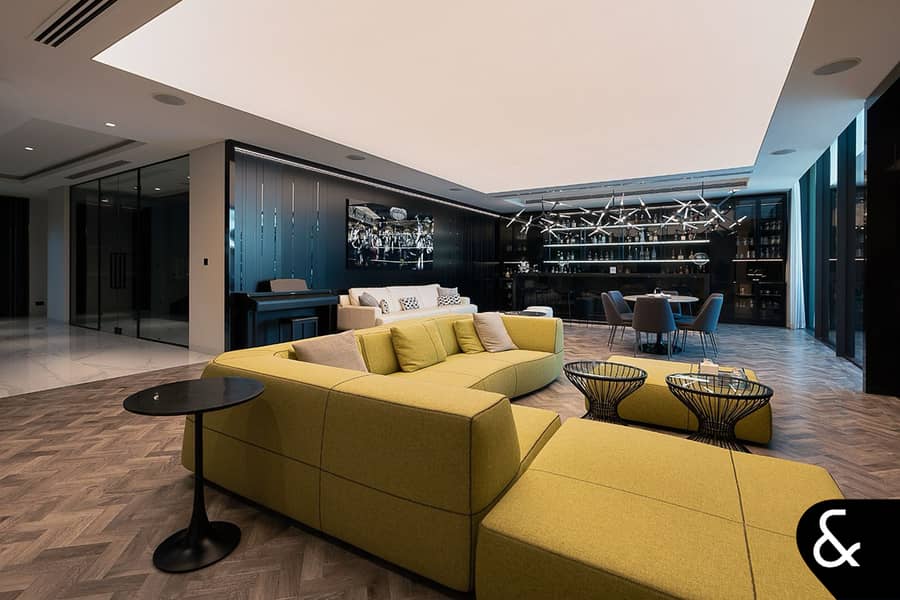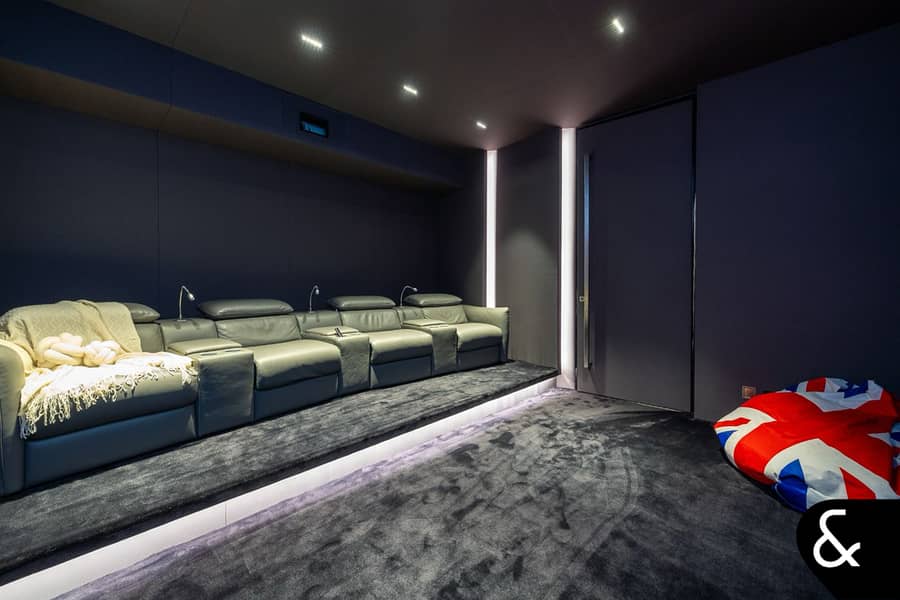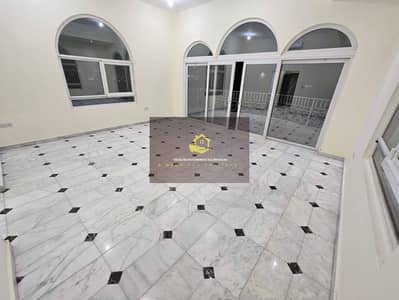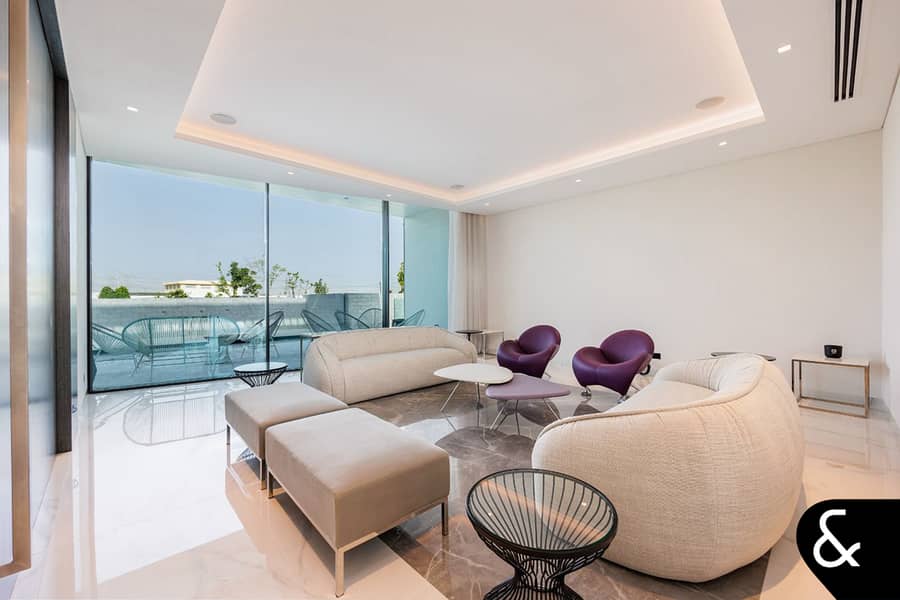
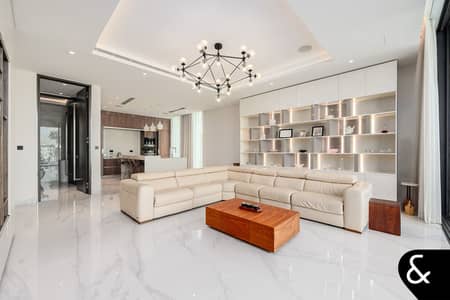
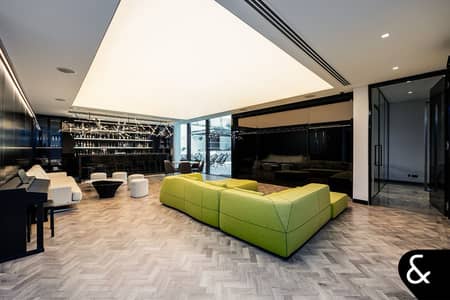
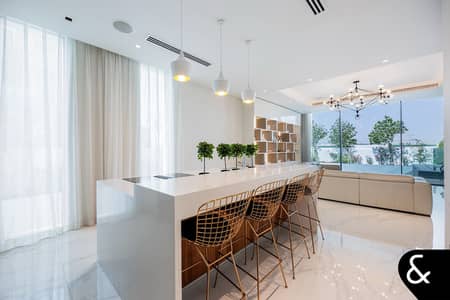
Est. Payment AED 296.2K/mo
Get Pre-Approved
Parkways, Dubai Hills Estate, Dubai
5 Beds
6 Baths
16,053 sqft
Stunning Furnished Custom Home with Basement
- Agent: Lyndsey Redstone on , RERA BRN No. 42969
Spacious Bedroom Suites with Walk-In Wardrobes
Expansive 16,053 sqft of luxurious living space
Beautifully landscaped Garden with Overhanging Pool and Green Wall
Fully equipped Basement with Cinema, Gym, Sauna, Wine Cellar, & Bar Area
Underground parking for 6 cars
Fully Automated Home with Custom Bespoke Finishes
Ample Staff Facilities, including 'Dirty Kitchen,' 2 Staff Rooms, and Driver’s Room
Vastu Compliant Design for balanced living
Ready for Immediate Occupancy
This custom-built 5-bedroom villa in the prestigious Parkways neighborhood of Dubai Hills offers a sophisticated lifestyle. Spanning four floors, including a basement, ground level, first floor, and roof terrace, the villa is move-in ready.
The property sits on a 11,437 sqft plot, with a landscaped garden featuring an overhanging pool & green wall. With 16,053 sq ft of living space, the villa is perfect for grand entertaining, featuring five luxurious bedroom suites, each with walk-in wardrobes.
The home is fully furnished to high standards, equipped with cutting-edge automation & bespoke finishes. Additional back-of-house facilities include a "dirty kitchen," two staff rooms with private entrance, and a driver’s room. The expansive basement includes a cinema, gym, sauna, wine cellar, & bar area.
Please note all measurements & information are given to the best of our knowledge. Allsopp & Allsopp accept no liability for any incorrect details.
Spacious Bedroom Suites with Walk-In Wardrobes
Expansive 16,053 sqft of luxurious living space
Beautifully landscaped Garden with Overhanging Pool and Green Wall
Fully equipped Basement with Cinema, Gym, Sauna, Wine Cellar, & Bar Area
Underground parking for 6 cars
Fully Automated Home with Custom Bespoke Finishes
Ample Staff Facilities, including 'Dirty Kitchen,' 2 Staff Rooms, and Driver’s Room
Vastu Compliant Design for balanced living
Ready for Immediate Occupancy
This custom-built 5-bedroom villa in the prestigious Parkways neighborhood of Dubai Hills offers a sophisticated lifestyle. Spanning four floors, including a basement, ground level, first floor, and roof terrace, the villa is move-in ready.
The property sits on a 11,437 sqft plot, with a landscaped garden featuring an overhanging pool & green wall. With 16,053 sq ft of living space, the villa is perfect for grand entertaining, featuring five luxurious bedroom suites, each with walk-in wardrobes.
The home is fully furnished to high standards, equipped with cutting-edge automation & bespoke finishes. Additional back-of-house facilities include a "dirty kitchen," two staff rooms with private entrance, and a driver’s room. The expansive basement includes a cinema, gym, sauna, wine cellar, & bar area.
Please note all measurements & information are given to the best of our knowledge. Allsopp & Allsopp accept no liability for any incorrect details.
Property Information
- TypeVilla
- PurposeFor Sale
- Reference no.Bayut - L-256187
- CompletionReady
- Average Rent
- Added on15 January 2025
Features / Amenities
Balcony or Terrace
Lawn or Garden
Trends
Mortgage
This property is no longer available

Allsopp & Allsopp - Private Office
Agent:Lyndsey Redstone













