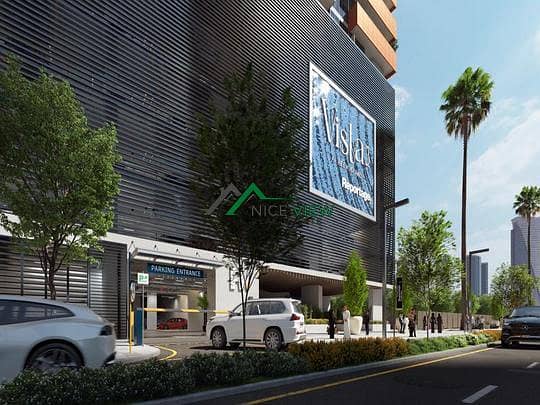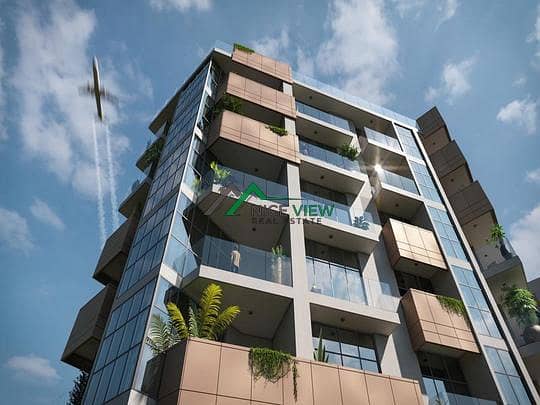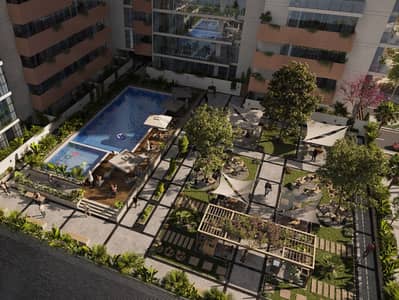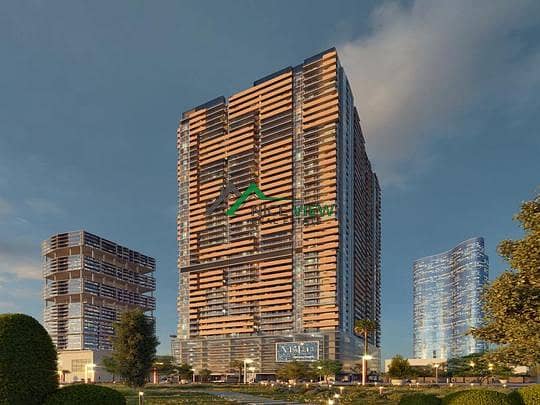
Off-Plan
Floor plans
Map

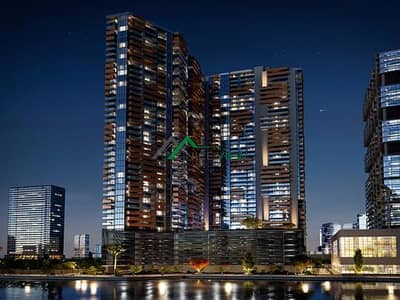

15
Down Payment |Luxury Living| Ideal Location 20%
*Project Summary:
-Handing over 2027
The project’s plot is located in
Al-Reem Island in Abu Dhabi, within
unique and contemporary high-end
residential buildings, offering the full
Al-Reem island lifestyle with canal
views.
The building is surrounded by parks,
schools, mosques, community
retails, right at the waterfront.
The residential floors are available
from level seven up to level forty-five.
The project comprises 622 units,
including 1-2-3-4-5 bedroom
apartments.
*Project Details:
- Type: Residential Building
- Plot Area: 4,771.01 sq. m.
- Total Height: 170.4 m.
- Levels:
3 Basements + Ground floor +
6 Podiums + 39 Residential Floors
*Unit Features:
- Private Balconies / Terraces as per unit plan
- Kitchen cabinets and countertops
- Fully tiled bathrooms, in-suites and guest
toilets wherever applicable
- Double glazed windows
- Satellite master antenna and fibre optic
conection for high speed internet access.
- Central air conditioning
- Shower in each bathroom
- Vanity units & Mirrors
*Location Feature:
Waterfront location
- 09 minutes walking to Galleria Mall
- 10 minutes driving to Al-Reem Central Park
- 11 minutes driving to Abu Dhabi Beach
- 13 minutes driving to Louvre Abu Dhabi
- 09 minutes driving to Sorbonne University AD
- 08 minutes walking to Al-Aziz Mosque
- 10 minutes driving to AD Central Bus Station
- 03 minutes driving to Abu Dhabi Mall
- 04 minutes driving to Al-Reem Mall
- 09 minutes driving to Delma Park
List your property with us
Email:
Phone Number:
-Handing over 2027
The project’s plot is located in
Al-Reem Island in Abu Dhabi, within
unique and contemporary high-end
residential buildings, offering the full
Al-Reem island lifestyle with canal
views.
The building is surrounded by parks,
schools, mosques, community
retails, right at the waterfront.
The residential floors are available
from level seven up to level forty-five.
The project comprises 622 units,
including 1-2-3-4-5 bedroom
apartments.
*Project Details:
- Type: Residential Building
- Plot Area: 4,771.01 sq. m.
- Total Height: 170.4 m.
- Levels:
3 Basements + Ground floor +
6 Podiums + 39 Residential Floors
*Unit Features:
- Private Balconies / Terraces as per unit plan
- Kitchen cabinets and countertops
- Fully tiled bathrooms, in-suites and guest
toilets wherever applicable
- Double glazed windows
- Satellite master antenna and fibre optic
conection for high speed internet access.
- Central air conditioning
- Shower in each bathroom
- Vanity units & Mirrors
*Location Feature:
Waterfront location
- 09 minutes walking to Galleria Mall
- 10 minutes driving to Al-Reem Central Park
- 11 minutes driving to Abu Dhabi Beach
- 13 minutes driving to Louvre Abu Dhabi
- 09 minutes driving to Sorbonne University AD
- 08 minutes walking to Al-Aziz Mosque
- 10 minutes driving to AD Central Bus Station
- 03 minutes driving to Abu Dhabi Mall
- 04 minutes driving to Al-Reem Mall
- 09 minutes driving to Delma Park
List your property with us
Email:
Phone Number:
Property Information
- TypeApartment
- PurposeFor Sale
- Reference no.Bayut - 100842-ha3FGS
- CompletionOff-Plan
- Added on14 January 2025
- Handover dateQ4 2027
Floor Plans
3D Live
3D Image
2D Image
- Type B1 Floor 7-18
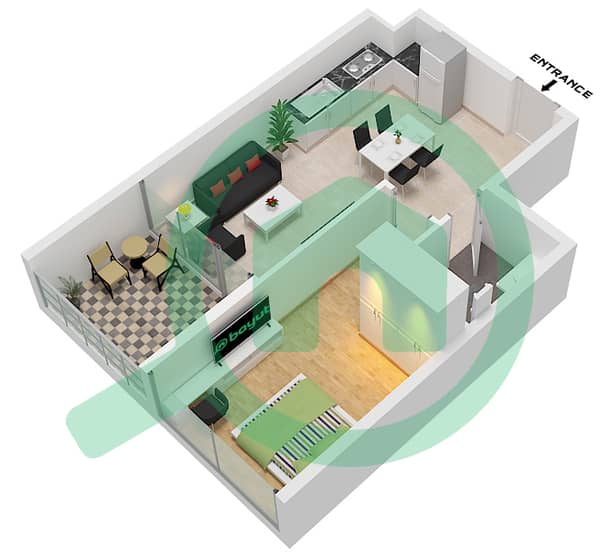
Features / Amenities
Balcony or Terrace
Swimming Pool
Centrally Air-Conditioned
First Aid Medical Center
+ 12 more amenities







