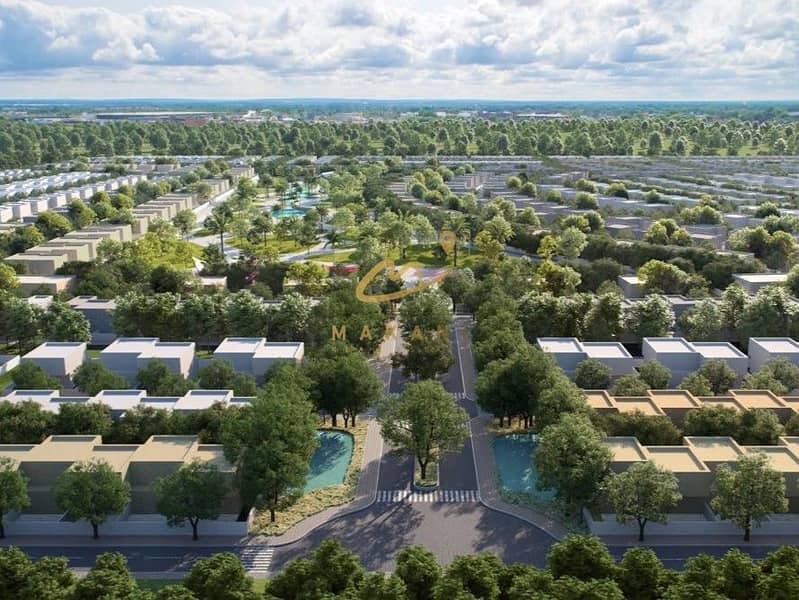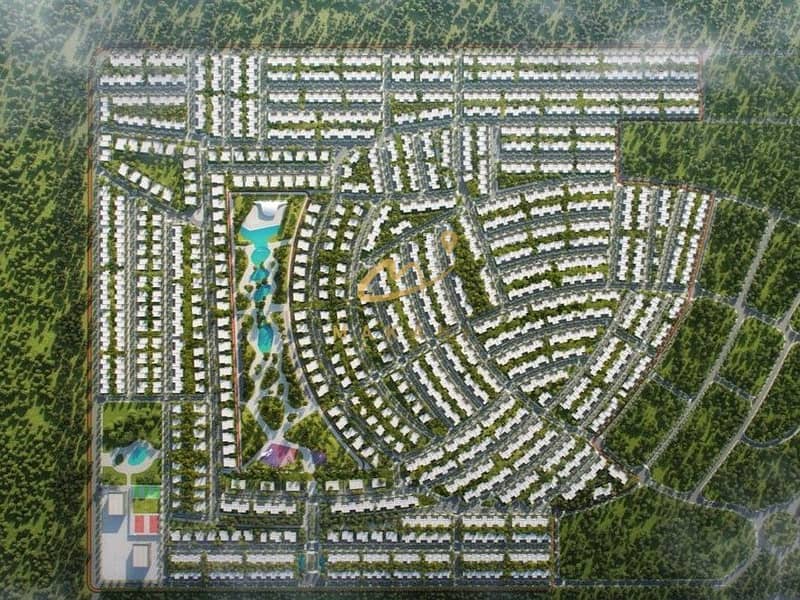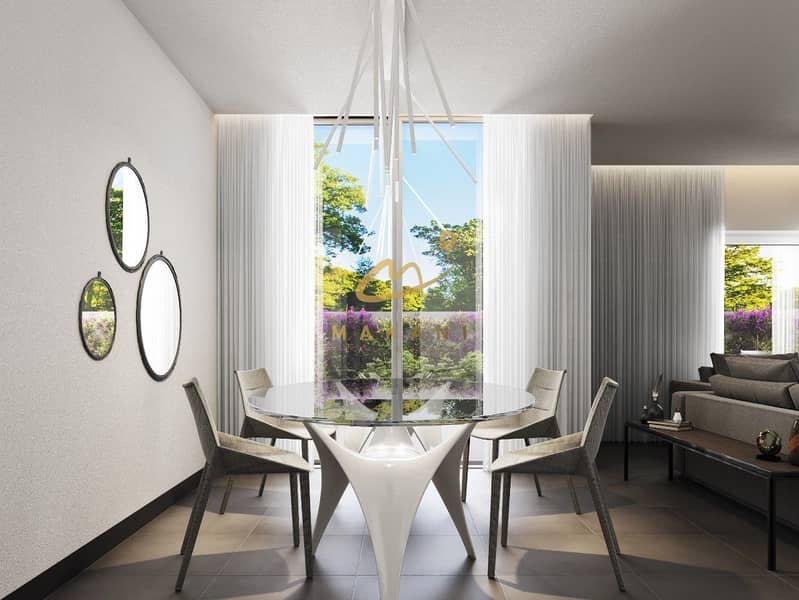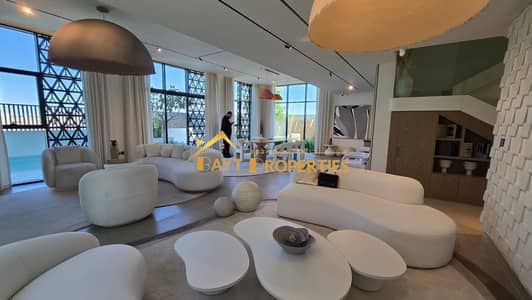
Off-Plan
Floor plans
Map



11
Est. Payment AED 7.7K/mo
Hayyan, Barashi, Sharjah
3 Beds
5 Baths
Built-up:2,190 sqftPlot:1,755 sqft
Natural Environment | 3BD TownHouse | Green Spaces | Comfort & Privacy | Premium ServicesInnovative | Design Freehold
Hayyan Project is a luxurious and modern development located in the heart of Sharjah, offering a unique blend of contemporary living, nature-inspired surroundings, and sophisticated design. The project aims to provide a premium lifestyle with a focus on comfort, convenience, and sustainability.
Location Features:
Strategic Location: Located in Al Barashi, Sharjah, the Hayyan project offers easy access to major roads, such as Emirates Road and Al Dhaid Road.
Proximity to Key Areas:
15 mins to Sharjah International Airport.
25 mins to Dubai International Airport.
Close to the popular areas of Al Majaz, Al Nahda, and University City.
A short drive to Dubai, making it an ideal location for professionals working in both emirates.
Surrounded by Nature: The development is set amidst scenic landscapes, with lush greenery, parks, and water features.
Unit Design:
Variety of Units: The project offers a range of residential options, including:
Villas: Spacious villas with multiple bedrooms, ideal for families.
Townhouses: Elegant townhouses designed for modern living.
Smart Homes: Many units are designed with advanced smart home features for convenience and efficiency.
Facilities and Amenities:
Sharjah's largest crystal lagoon.
Swimming Pools: Multiple pools for both adults and children.
Fitness Centers: Well-equipped gyms and fitness areas for health-conscious residents.
Walking and Cycling Paths: Scenic pathways for outdoor activities.
Retail and Dining:
Retail Stores: A variety of shops for everyday needs.
Cafes and Restaurants: Dining options offering local and international cuisine.
Green Spaces:
Parks and Gardens: Lush landscaped areas and parks to encourage outdoor activities and relaxation.
Location Features:
Strategic Location: Located in Al Barashi, Sharjah, the Hayyan project offers easy access to major roads, such as Emirates Road and Al Dhaid Road.
Proximity to Key Areas:
15 mins to Sharjah International Airport.
25 mins to Dubai International Airport.
Close to the popular areas of Al Majaz, Al Nahda, and University City.
A short drive to Dubai, making it an ideal location for professionals working in both emirates.
Surrounded by Nature: The development is set amidst scenic landscapes, with lush greenery, parks, and water features.
Unit Design:
Variety of Units: The project offers a range of residential options, including:
Villas: Spacious villas with multiple bedrooms, ideal for families.
Townhouses: Elegant townhouses designed for modern living.
Smart Homes: Many units are designed with advanced smart home features for convenience and efficiency.
Facilities and Amenities:
Sharjah's largest crystal lagoon.
Swimming Pools: Multiple pools for both adults and children.
Fitness Centers: Well-equipped gyms and fitness areas for health-conscious residents.
Walking and Cycling Paths: Scenic pathways for outdoor activities.
Retail and Dining:
Retail Stores: A variety of shops for everyday needs.
Cafes and Restaurants: Dining options offering local and international cuisine.
Green Spaces:
Parks and Gardens: Lush landscaped areas and parks to encourage outdoor activities and relaxation.
Property Information
- TypeTownhouse
- PurposeFor Sale
- Reference no.Bayut - 102029-fBefDW
- CompletionOff-Plan
- FurnishingUnfurnished
- Added on14 January 2025
Floor Plans
3D Live
3D Image
2D Image
- Ground Floor
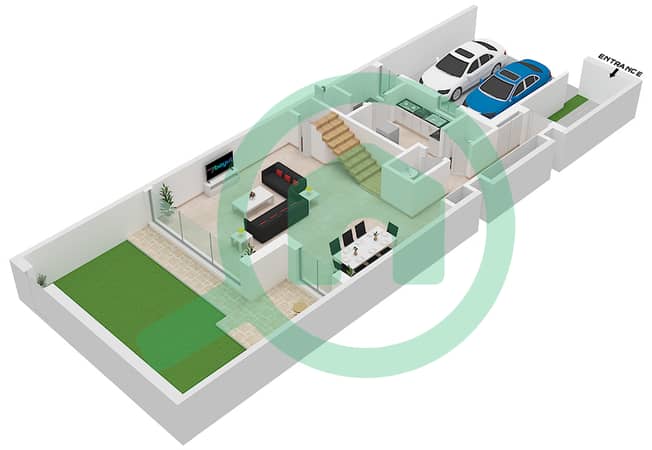
- First Floor
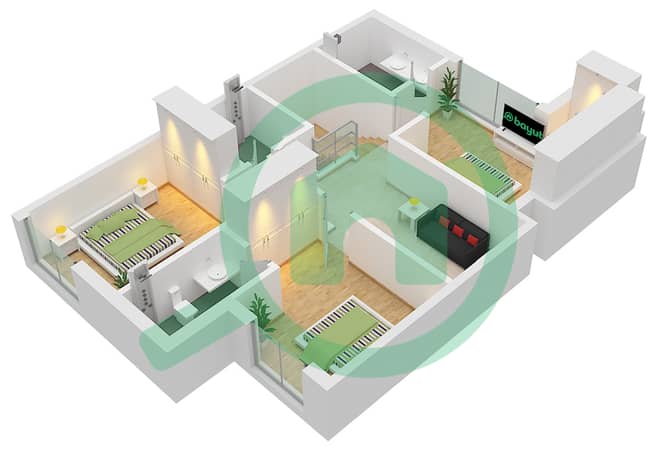
Features / Amenities
Balcony or Terrace
Shared Kitchen
Swimming Pool
Jacuzzi
+ 16 more amenities
