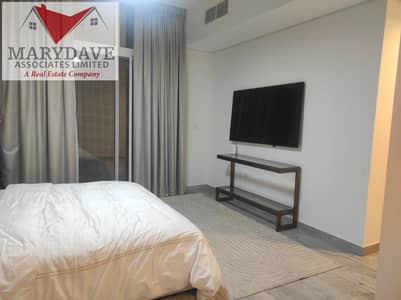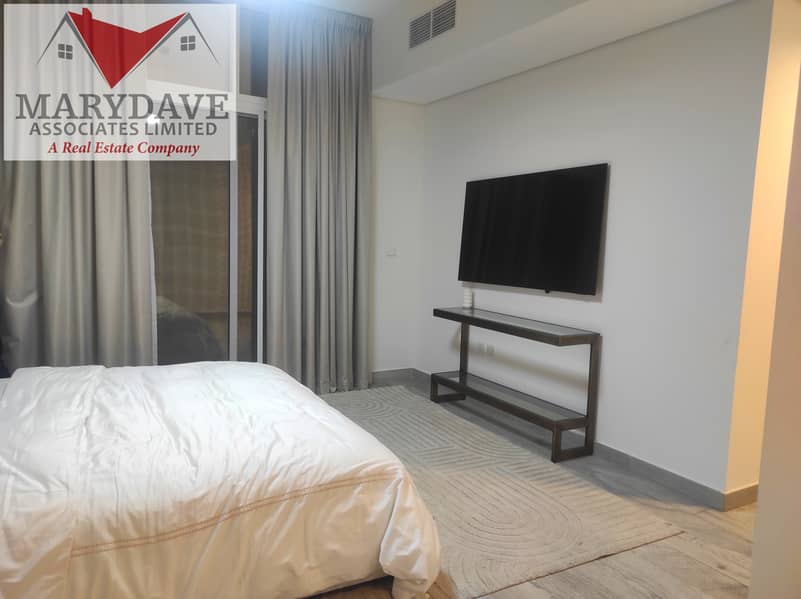
Off-Plan|
Initial Sale
Floor plans
Map



16
A distinguished residential project, Bluebell
Bluebell Project The luxury of the place is enough
- A family atmosphere and a lively center for all activities. This luxury residential complex is designed in the latest styles
-Residential apartments within the most beautiful towers, in a quiet location, suitable for residence or investment
Receipt 2026
-All services within the tower are available
-Security guard with surveillance cameras
- Areas of trees surrounded by the tower
-Parking within the building is 4 floors
-Last floors, gym
-The apartments are spacious and the kitchen and maid's room are separate
Super deluxe finishes
-The area includes a mix of medium and high-rise residential and commercial buildings
It includes many shopping complexes, shops, schools and entertainment options for residents
-Freehold, which makes it particularly suitable for ownership by expatriates of all nationalities
-One-bedroom or two-bedroom apartments are available in buildings in the area of different sizes
- A family atmosphere and a lively center for all activities. This luxury residential complex is designed in the latest styles
-Residential apartments within the most beautiful towers, in a quiet location, suitable for residence or investment
Receipt 2026
-All services within the tower are available
-Security guard with surveillance cameras
- Areas of trees surrounded by the tower
-Parking within the building is 4 floors
-Last floors, gym
-The apartments are spacious and the kitchen and maid's room are separate
Super deluxe finishes
-The area includes a mix of medium and high-rise residential and commercial buildings
It includes many shopping complexes, shops, schools and entertainment options for residents
-Freehold, which makes it particularly suitable for ownership by expatriates of all nationalities
-One-bedroom or two-bedroom apartments are available in buildings in the area of different sizes
Property Information
- TypeApartment
- PurposeFor Sale
- Reference no.Bayut - 105996-2AVwCt
- CompletionOff-Plan
- Added on12 January 2025
- Handover dateQ4 2026
Floor Plans
3D Live
3D Image
2D Image
- Unit 4,6,8



















