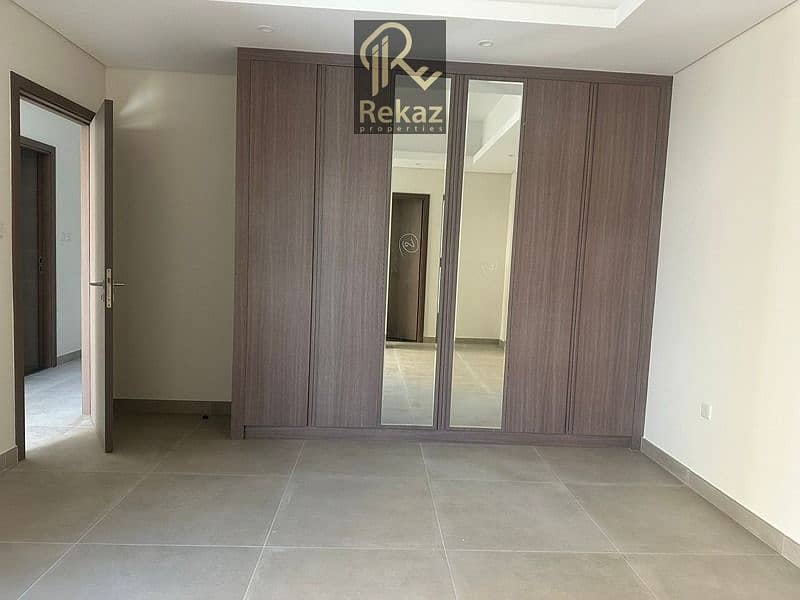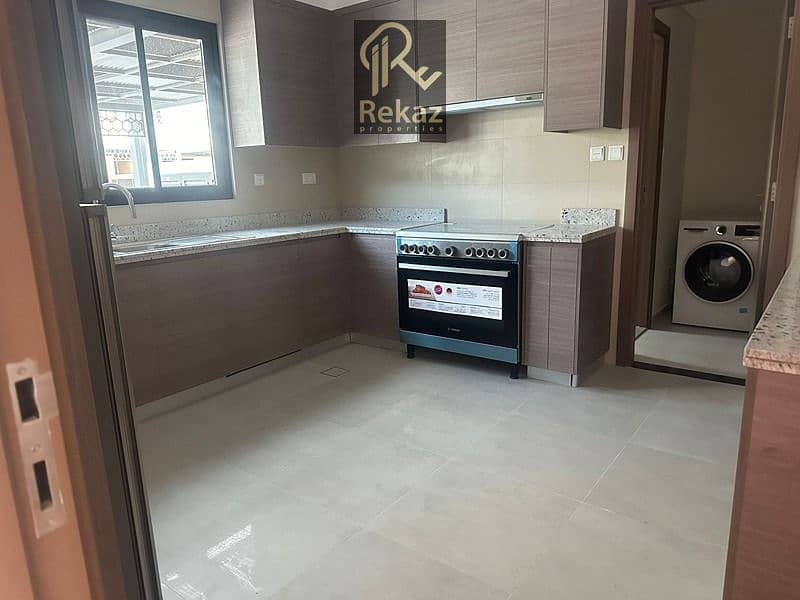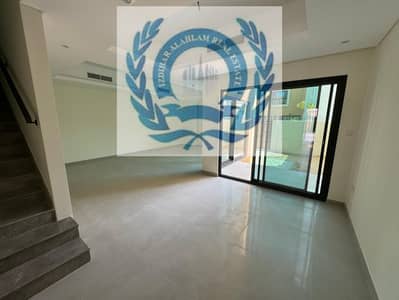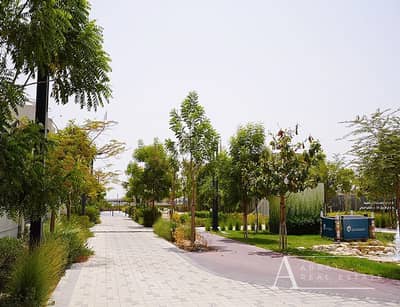
Floor plans
Map



19
Sharjah Sustainable City, Shaghrafa 1, Al Rahmaniya, Sharjah
3 Beds
4 Baths
Built-up:2,754 sqftPlot:2,675 sqft
Middle Unit | Phase 3 | Sustainable city 3 BR|2.1M
Middle Unit | Phase 3 | Sustainable city 3 BR | 2.1M
Own a middle Unit Villa 3 bedroom for in Sustainable City for 2.1M
Through World class amenities and community outreach programs
Indoor & outdoor gyms
Cycling & jogging track
Parks & kids’ playgrounds
Kindergarten
Swimming pools
Mosque & prayer rooms
Health clinics
Educational programs
**About community**
5 Green houses with vertical farming
7.2Million Sq. Ft. plot area
1,250Smart homes
100%Of wastewater reused for irrigation
**-SUSTAINABALITY**-
Urban farms & greenhouses
Energy-efficient homes
Homes powered by a rooftop solar system
100% of wastewater recycled and reused for landscape irrigation
Smart design and villa positioning
EV charging stations
Green spaces and pedestrian walkways
Up to 50% savings on electricity bills
Up to 50% savings on water bills
Accessibility throughout community
Low-flow water fixtures
Use of recycled materials & low carbon products
Community Mall
Sustainability Experience Centre
Sustainable School
Indoor & outdoor gyms
Cycling & jogging track
Parks & kids’ playgrounds
Kindergarten
Swimming pools
Mosque & prayer rooms
Health clinics
Biodomes
Farming plots
for more Information Details ;
Own a middle Unit Villa 3 bedroom for in Sustainable City for 2.1M
Through World class amenities and community outreach programs
Indoor & outdoor gyms
Cycling & jogging track
Parks & kids’ playgrounds
Kindergarten
Swimming pools
Mosque & prayer rooms
Health clinics
Educational programs
**About community**
5 Green houses with vertical farming
7.2Million Sq. Ft. plot area
1,250Smart homes
100%Of wastewater reused for irrigation
**-SUSTAINABALITY**-
Urban farms & greenhouses
Energy-efficient homes
Homes powered by a rooftop solar system
100% of wastewater recycled and reused for landscape irrigation
Smart design and villa positioning
EV charging stations
Green spaces and pedestrian walkways
Up to 50% savings on electricity bills
Up to 50% savings on water bills
Accessibility throughout community
Low-flow water fixtures
Use of recycled materials & low carbon products
Community Mall
Sustainability Experience Centre
Sustainable School
Indoor & outdoor gyms
Cycling & jogging track
Parks & kids’ playgrounds
Kindergarten
Swimming pools
Mosque & prayer rooms
Health clinics
Biodomes
Farming plots
for more Information Details ;
Property Information
- TypeVilla
- PurposeFor Sale
- Reference no.Bayut - 103668-x9XbMc
- CompletionReady
- Average Rent
- Added on11 January 2025
Floor Plans
3D Live
3D Image
2D Image
- Ground Floor
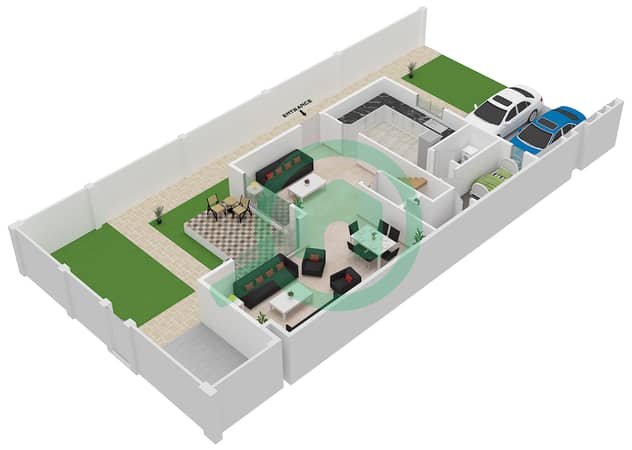
- First Floor
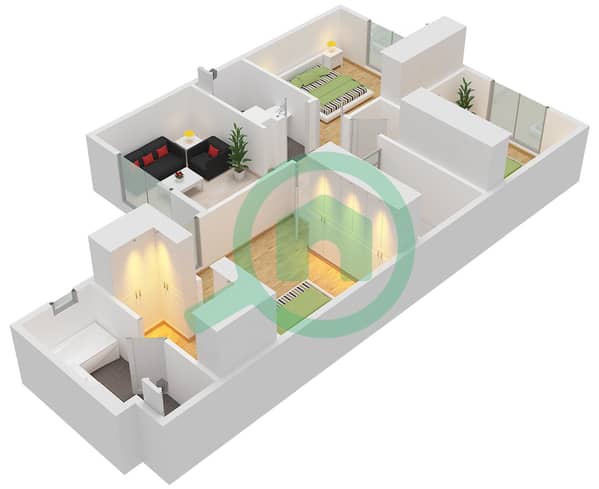
Features / Amenities
Swimming Pool
Electricity Backup
Double Glazed Windows
Gym or Health Club
+ 12 more amenities
