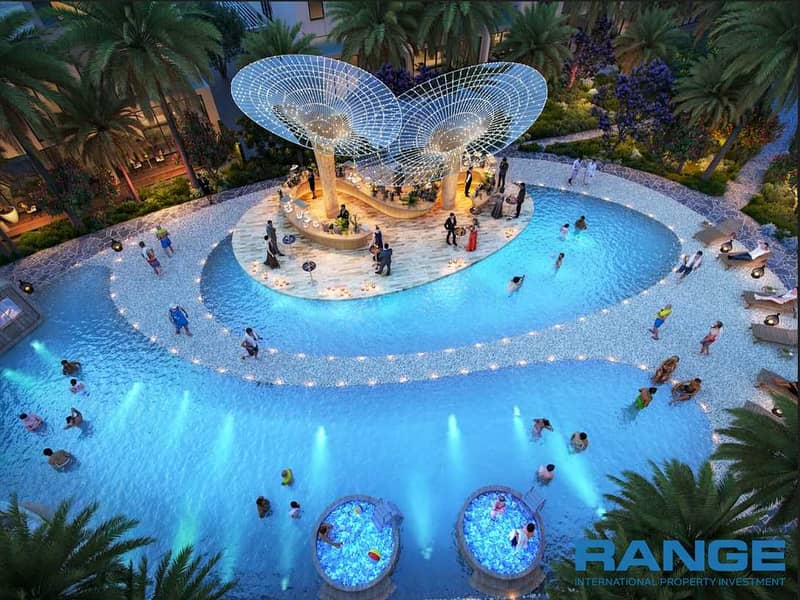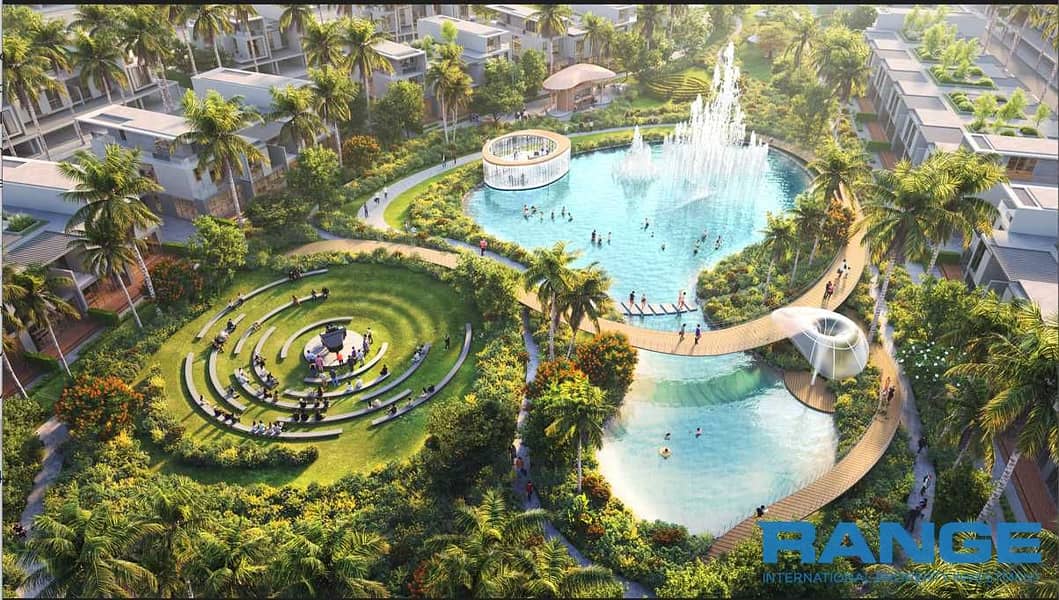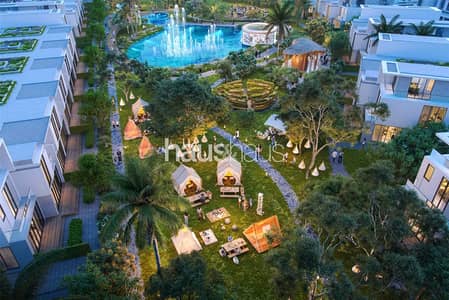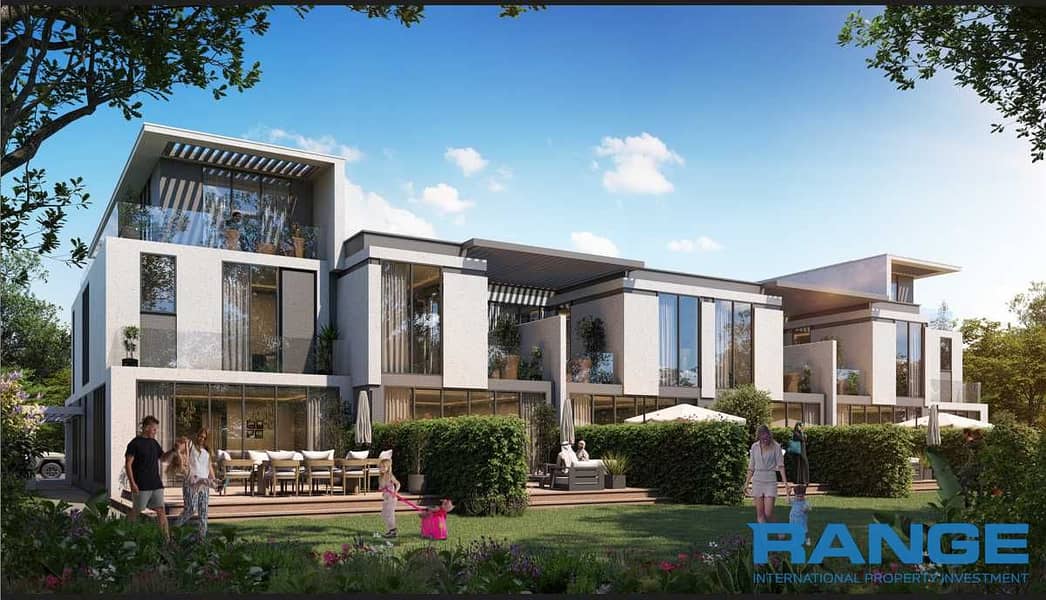
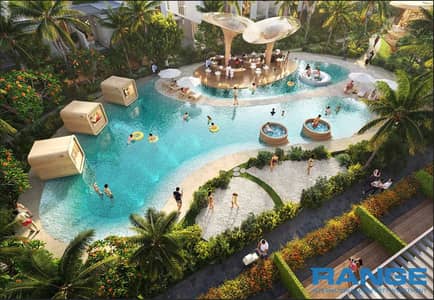
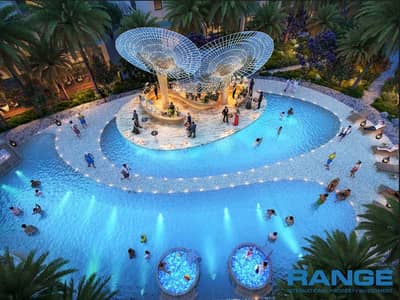
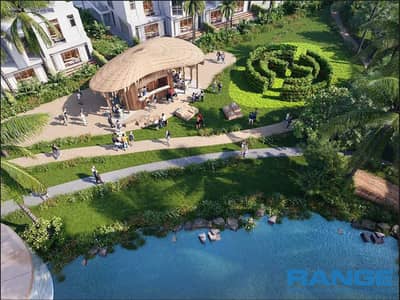
Luxury Living | Lake View | Special Discount | 1% Payment Plan | BULK DISCOUNT
Property Highlights:
- Prime Location: Central in Dubai, part of the Cherrywood master plan.
- Community Size: 2.7 million sqft with 749 units.
- Future Development: Integrated into Dubai’s 2030 urban master plan.
- Accessibility: Two future entrances, including a connection to Emirates Road.
- Average Price: AED 1,176 per sqft.
- Unit Layouts:
- 4-Bedroom Townhouse (Type: THSC-M): 2,319 sqft BUA, 1,567 sqft plot.
- 5-Bedroom Townhouse (Type: THSC-E): 3,324 sqft BUA, 2,764 sqft plot.
- Efficiency: 104% space utilization.
- Design Features: Semi-closed kitchen with appliances, larger storage areas, and barrier-gated community.
Property Information
- TypeTownhouse
- PurposeFor Sale
- Reference no.Bayut - PT-12-DSC
- CompletionOff-Plan
- Added on8 January 2025
- Handover dateQ1 2028
Features / Amenities
Maids Room
Swimming Pool
Jacuzzi
Sauna
+ 28 more amenities
Trends
Mortgage
This property is no longer available

TruBroker™
No reviews
Write a review
