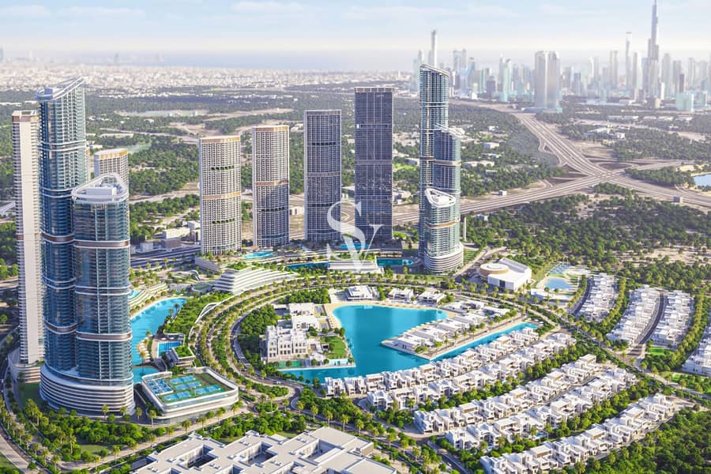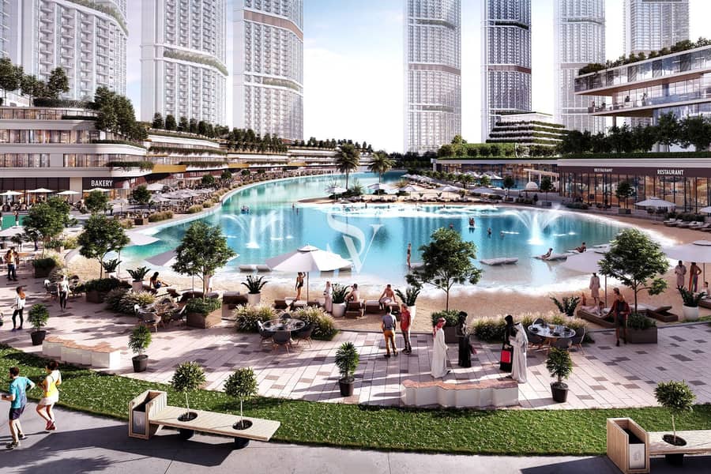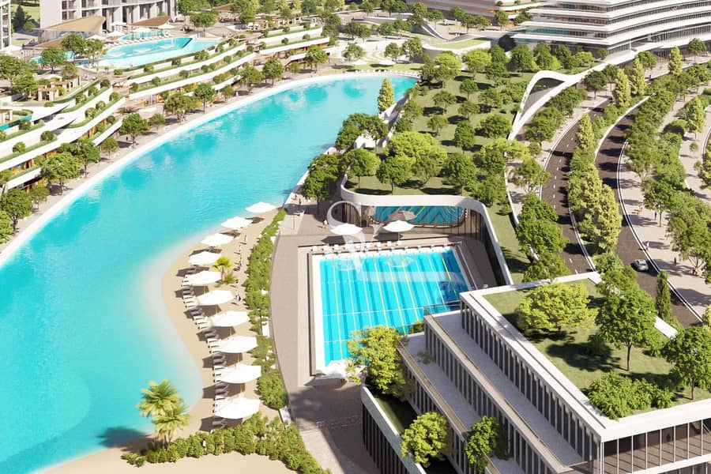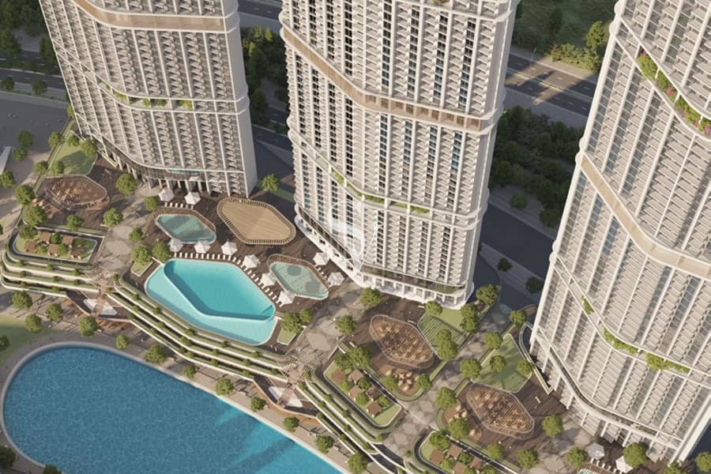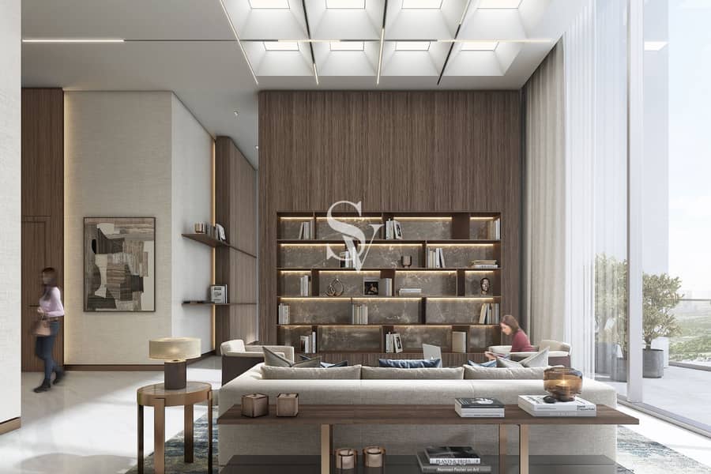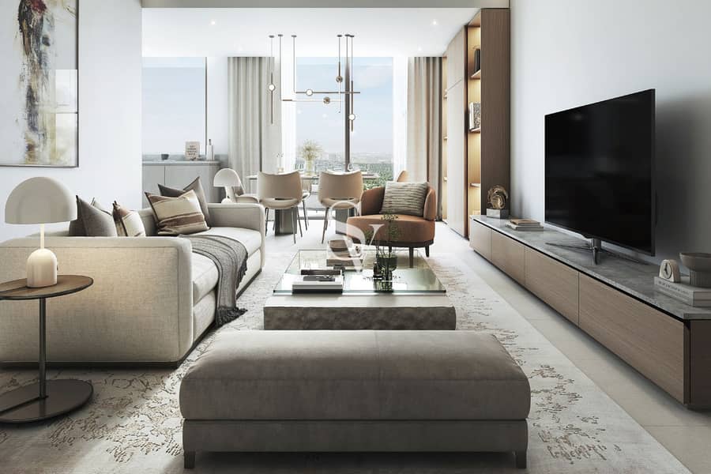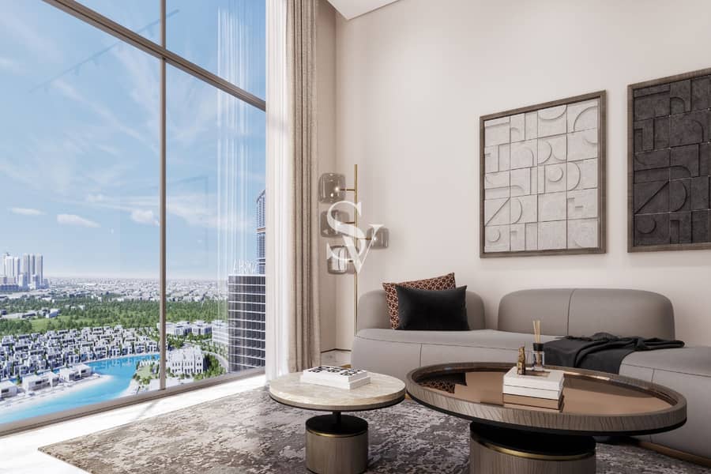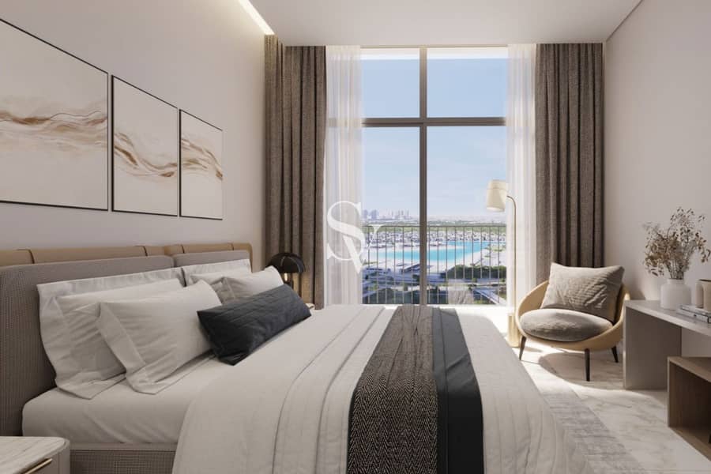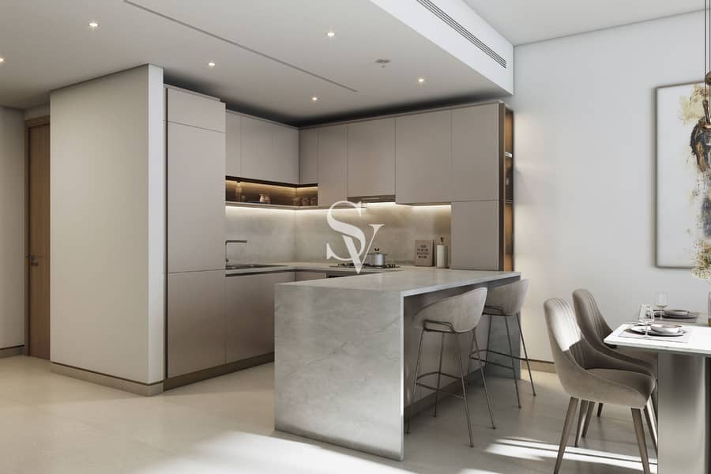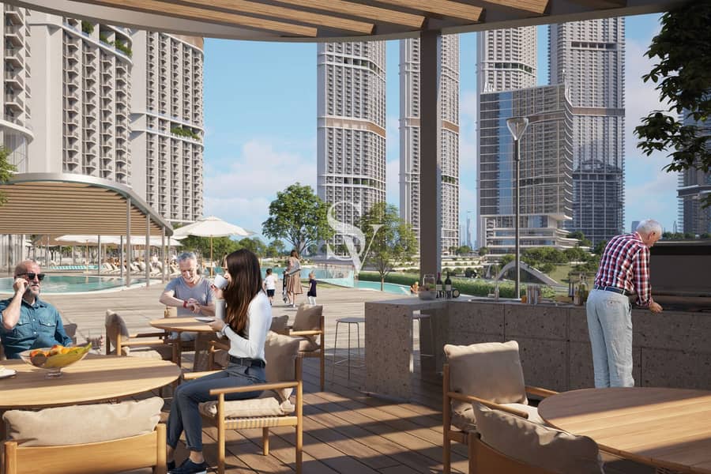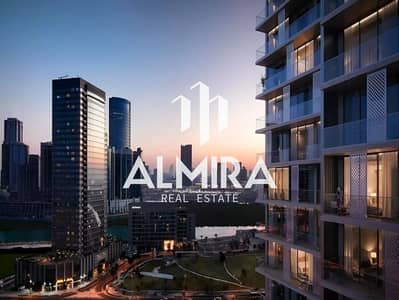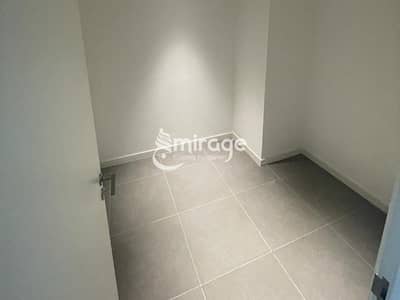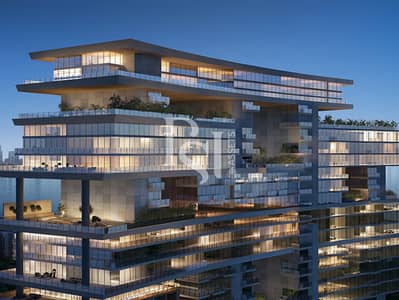For Sale:
Dubai ApartmentsBukadraSobha Hartland 2Riverside Crescent350 Riverside CrescentBayut - SkyView-21314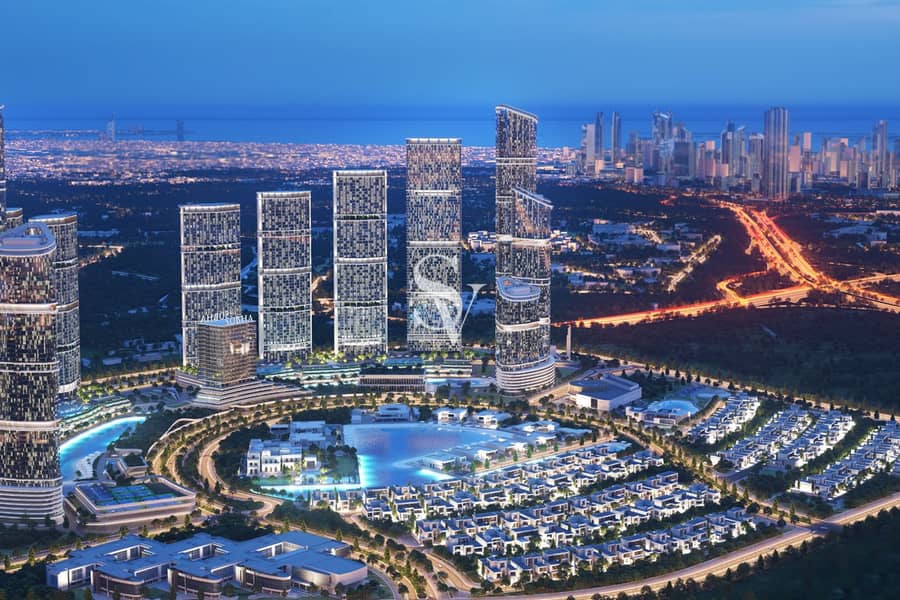
on
Off-Plan
Floor plans
Map
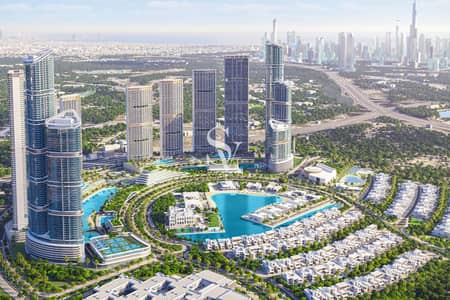
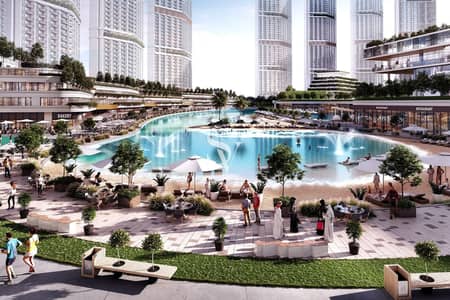
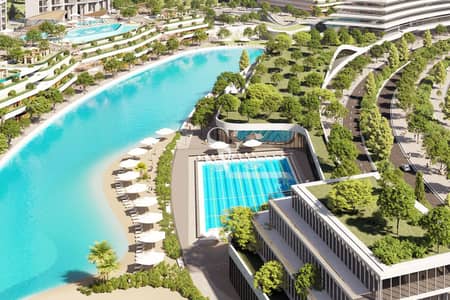
11
350 Riverside Crescent, Riverside Crescent, Sobha Hartland 2, Bukadra, Dubai
1 Bed
2 Baths
858 sqft
1BR+STUDY-NEAR DOWNTOWN -ULTRA LUXURY BEACH LAGOON
6 MINUITES AWAY FROM DOWNTOWN - ULTRA LUXURY QUALITY
IN THE HEART OF DUBAI! MOST DEMANDED LOCATION FOR LIVING AND FOR INVESTMENT!
STARTING FROM 1.5 M AED ONLY
LAGOON AND BEACH COMMUNITY BY THE TOP DEVELOPER IN QUALITY AND FINISINGS:
Introducing 350 Riverside Crescent - the new tower in the Riverside Crescent edition series. Nestled in a stunning development of 8 million Sq. Ft. with draped waterfronts, blue lagoons, and river, it embraces nature, water, open spaces, and lush landscaping.
Features And Amenities:
- Retail with F and B
- Sensory Garden
- Zen Garden
- Wave Pool
- Water Sports
- Open Air Theatre
- Lawn with Seating
- Paddle Boarding & Pedal Kayak
- Floating Water Obstacle Course
- Water Body with Beach Edge
Nearby Areas:
• 10 minutes to Dubai Mall
• 22 minutes to Palm Jumeirah
• 17 minutes to Burj Al Arab
• 18 minutes to Dubai International Airport (DXB)
• 35 minutes to Al Maktoum International Airport
The moment you step into the development; you're greeted with an ambiance of luxury that permeates every aspect of this high-rise development. The units themselves are a testament to modern elegance with a range of options including luxury apartments. Each unit is meticulously designed to maximize space and natural light creating an inviting and airy atmosphere. The development also boasts views of lagoons and the prestigious racecourse. These vistas make every day feel like a vacation with a constant reminder of Dubai's beauty.
CONTACT ME FOR MORE INFO:
BANA KOUJAN
LUXURY PROPERTY CONSULTANT
@ASK_BANA_
IN THE HEART OF DUBAI! MOST DEMANDED LOCATION FOR LIVING AND FOR INVESTMENT!
STARTING FROM 1.5 M AED ONLY
LAGOON AND BEACH COMMUNITY BY THE TOP DEVELOPER IN QUALITY AND FINISINGS:
Introducing 350 Riverside Crescent - the new tower in the Riverside Crescent edition series. Nestled in a stunning development of 8 million Sq. Ft. with draped waterfronts, blue lagoons, and river, it embraces nature, water, open spaces, and lush landscaping.
Features And Amenities:
- Retail with F and B
- Sensory Garden
- Zen Garden
- Wave Pool
- Water Sports
- Open Air Theatre
- Lawn with Seating
- Paddle Boarding & Pedal Kayak
- Floating Water Obstacle Course
- Water Body with Beach Edge
Nearby Areas:
• 10 minutes to Dubai Mall
• 22 minutes to Palm Jumeirah
• 17 minutes to Burj Al Arab
• 18 minutes to Dubai International Airport (DXB)
• 35 minutes to Al Maktoum International Airport
The moment you step into the development; you're greeted with an ambiance of luxury that permeates every aspect of this high-rise development. The units themselves are a testament to modern elegance with a range of options including luxury apartments. Each unit is meticulously designed to maximize space and natural light creating an inviting and airy atmosphere. The development also boasts views of lagoons and the prestigious racecourse. These vistas make every day feel like a vacation with a constant reminder of Dubai's beauty.
CONTACT ME FOR MORE INFO:
BANA KOUJAN
LUXURY PROPERTY CONSULTANT
@ASK_BANA_
Property Information
- TypeApartment
- PurposeFor Sale
- Reference no.Bayut - SkyView-21314
- CompletionOff-Plan
- FurnishingFurnished
- TruCheck™ on7 January 2025
- Added on7 January 2025
- Handover dateQ4 2027
Floor Plans
3D Live
3D Image
2D Image
- C / XX06 Floor 07,08,10-13,15-18,22-27,30-32,36-38,40,41,43-46,50-55,57,58,60,61
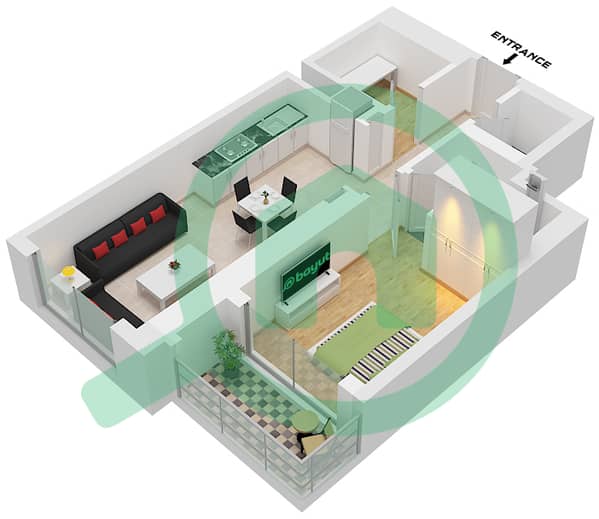
Features / Amenities
Balcony or Terrace
Parking Spaces
Maids Room
Swimming Pool
+ 9 more amenities
