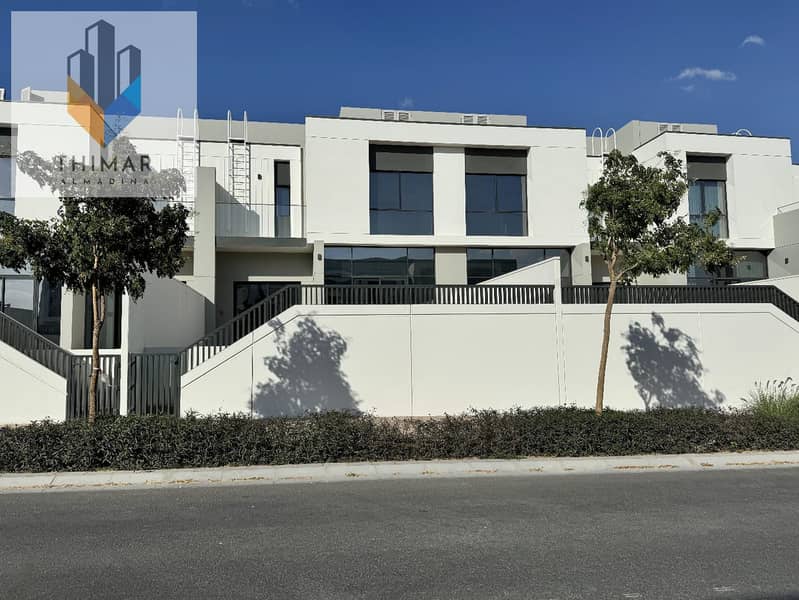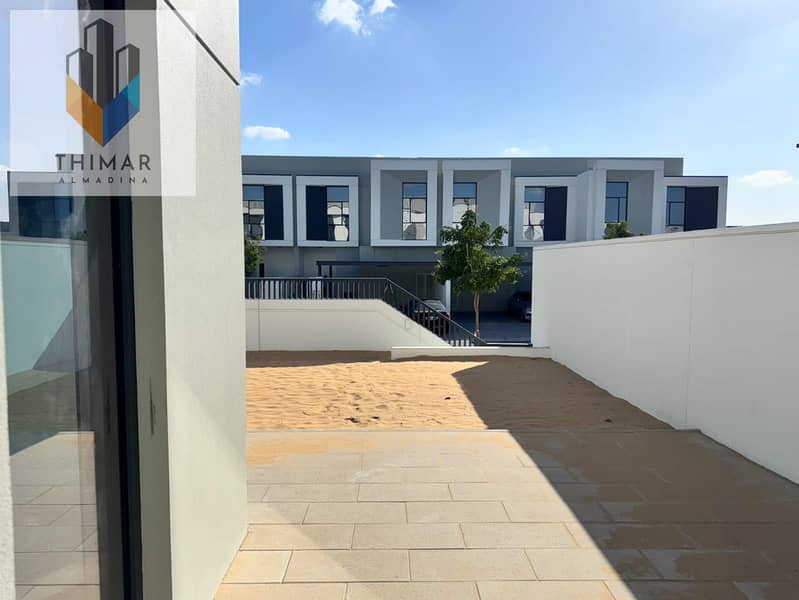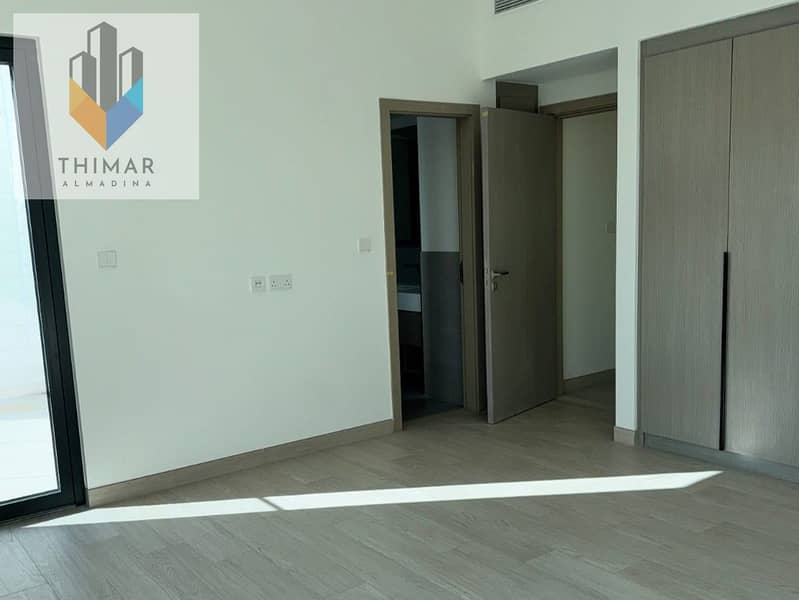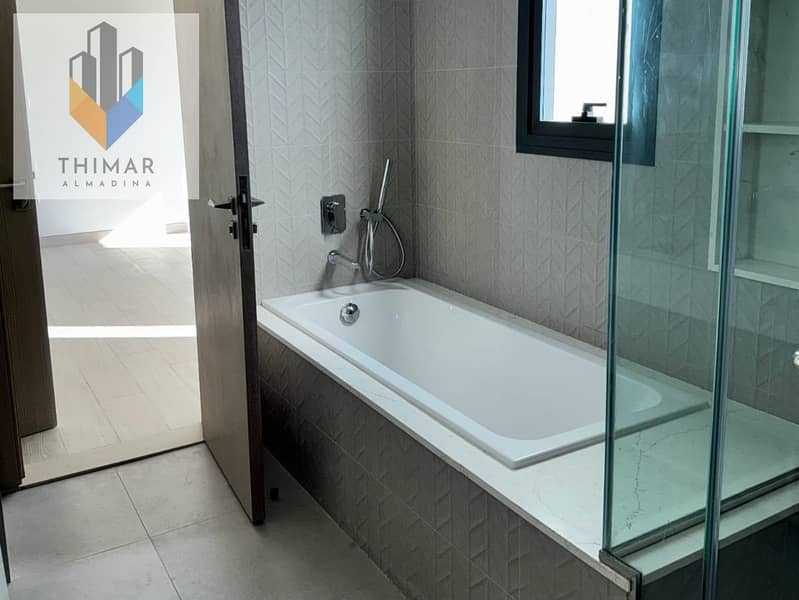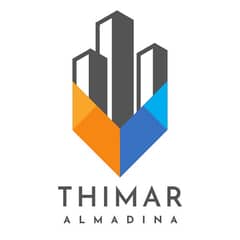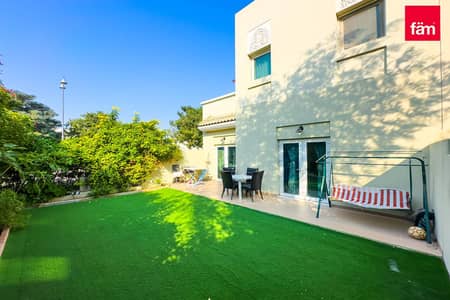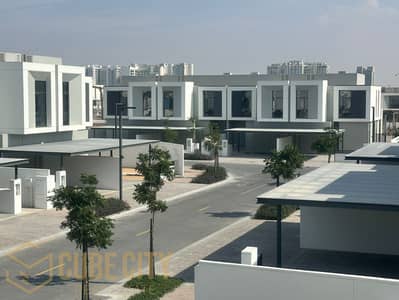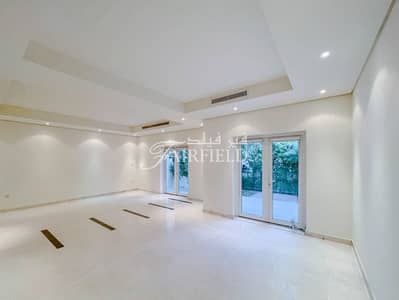
Floor plans
Map


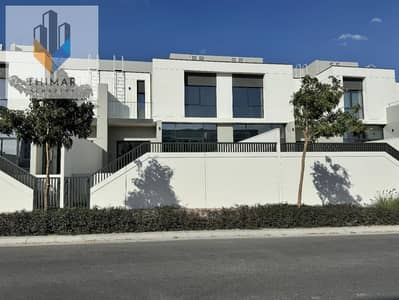
30
Murooj Al Furjan West, Al Furjan West, Al Furjan, Dubai
3 Beds
4 Baths
Built-up:2,200 sqftPlot:2,562 sqft
3 Bed + Maids | Huge Plot | Modern Living
Property Details:
• 3 Bedroom
• 4 Bathroom
• BUA 2,200 sqft
• Plot 2,561.81
• Maids Room
• Terrace & Balcony
• Kitchen Fitted
• 2 Car Parking
• Garden
Amenities:
• Basketball Court
• Children's Play Area
• Al Furjan Metro Station
• Kids Pool
• Children's Pool
• Al Furjan Pavilion
• Al Furjan West Pavilion
• Parks
• Swimming Pool (East and West Phase 1)
Murooj Al Furjan West by Nakheel is a newly launched residential development that offers 3 & 4-bedroom townhouses at Al Furjan, Dubai. The development presents a lifestyle within the lush green landscapes that weaves between timeless, modern architecture with posh amenities.
A luxurious new community named after flourishing meadows is coming to life. At Murooj Al Furjan, lush, green landscapes weave between the hypnotic clean lines of villas and townhouses, that exude modern elegance. This is a welcome that simply stays with you.
For visit and more details please call our specialist Mr Arvind
• 3 Bedroom
• 4 Bathroom
• BUA 2,200 sqft
• Plot 2,561.81
• Maids Room
• Terrace & Balcony
• Kitchen Fitted
• 2 Car Parking
• Garden
Amenities:
• Basketball Court
• Children's Play Area
• Al Furjan Metro Station
• Kids Pool
• Children's Pool
• Al Furjan Pavilion
• Al Furjan West Pavilion
• Parks
• Swimming Pool (East and West Phase 1)
Murooj Al Furjan West by Nakheel is a newly launched residential development that offers 3 & 4-bedroom townhouses at Al Furjan, Dubai. The development presents a lifestyle within the lush green landscapes that weaves between timeless, modern architecture with posh amenities.
A luxurious new community named after flourishing meadows is coming to life. At Murooj Al Furjan, lush, green landscapes weave between the hypnotic clean lines of villas and townhouses, that exude modern elegance. This is a welcome that simply stays with you.
For visit and more details please call our specialist Mr Arvind
Property Information
- TypeTownhouse
- PurposeFor Sale
- Reference no.Bayut - 104326-txwhwZ
- CompletionReady
- FurnishingUnfurnished
- Average Rent
- Added on7 January 2025
Floor Plans
3D Live
3D Image
2D Image
- Type B Unit Middle Ground Floor
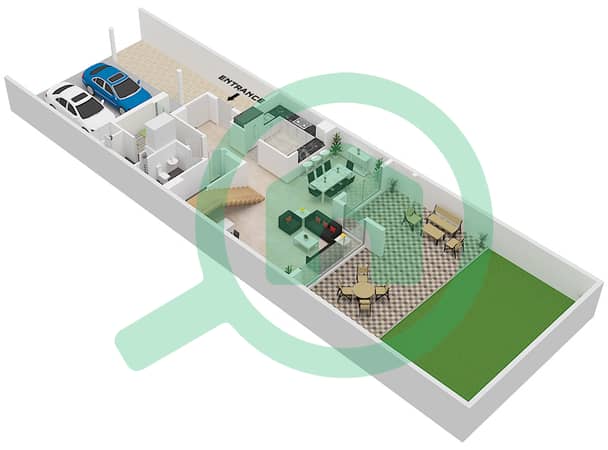
- Type B Unit Middle First Floor
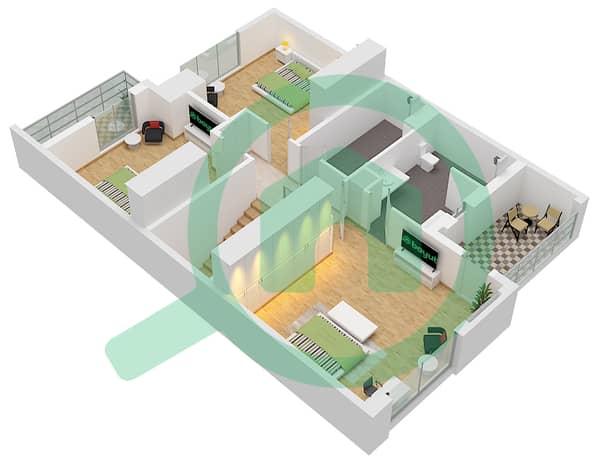
Features / Amenities
Balcony or Terrace
Parking Spaces: 2
Maids Room
Swimming Pool
+ 26 more amenities


