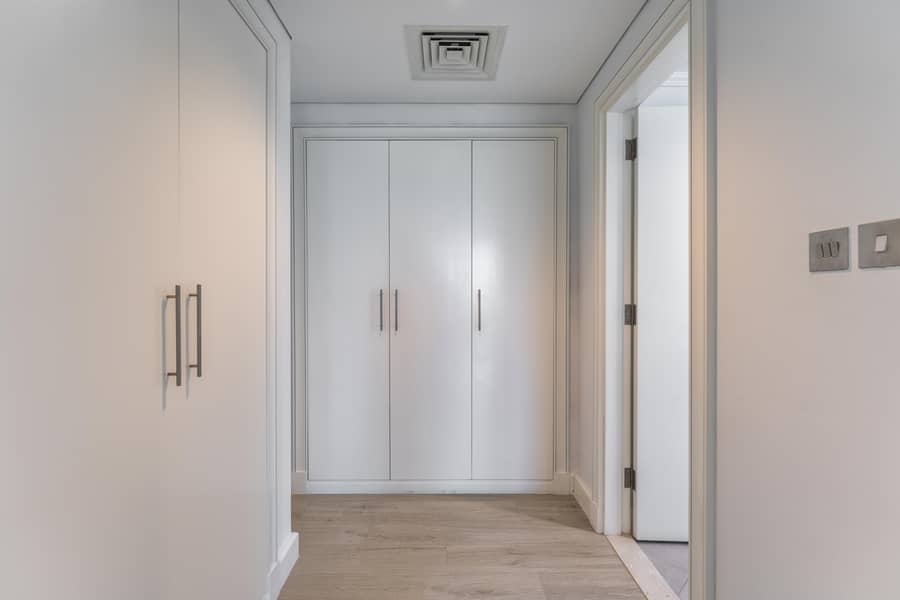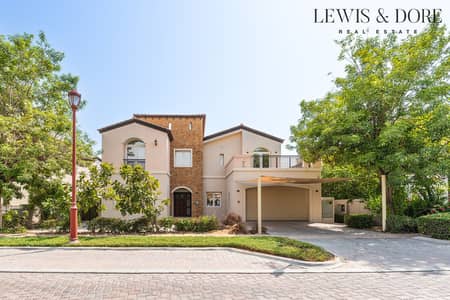
Floor plans
See video
Map



28
Upgraded | Extended| Pool | Golf Course View
Delighted to present to the market this beautifully upgraded and extended family home in one of the most desirable golf communities in Dubai.
Property features:
• Spacious Living with a generous built-up area of 6,300 sqft after extension and set on a substantial 9,192 sqft plot with panoramic views of the Els Golf Course.
• Upgraded Interiors Features a stunning marble staircase and elegant wood-effect porcelain flooring throughout.
• Stylish white kitchen cabinets, with an additional pantry room on the first floor for your convenience
• Renovated Master Bathroom equipped with high-quality Sanipex sanitary ware.
• Ground floor majlis and first-floor bedroom both extended for enhanced space and comfort.
• Professionally designed front and rear landscaping, Includes a fully equipped outdoor kitchen, BBQ area, and bar top which makes the outdoors an ideal place for entertaining family and guests alike.
• Resort style 8x4m heated pool with jacuzzi, elegantly finished with Balinese Sukabumi tiles.
• Tiled gazebo and open pergola serve as a perfect centerpiece for gatherings.
• Large open terrace located over the closed double garage, ideal for relaxation and enjoying the surroundings.
The property is presented in an excellent condition and presents a perfect blend of luxury, comfort, and modern design, making it an ideal family home.
Victory Heights is a signature golf community nestled on the boundaries of the els club, an 18-hole championship golf course designed by the legendary Golfer Erni Els. Community residents enjoy vast green parks, children’s play areas, walkways, cycling tracks, basketball, tennis & football courts, community pools, a gym and a golf academy. It’s ideally situated with proximity to the two major roads (E311, Hessa and Al Khail Road), top outstanding schools & nurseries in Dubai & world class healthcare all at your doorstep.
Ref Number:
Property features:
• Spacious Living with a generous built-up area of 6,300 sqft after extension and set on a substantial 9,192 sqft plot with panoramic views of the Els Golf Course.
• Upgraded Interiors Features a stunning marble staircase and elegant wood-effect porcelain flooring throughout.
• Stylish white kitchen cabinets, with an additional pantry room on the first floor for your convenience
• Renovated Master Bathroom equipped with high-quality Sanipex sanitary ware.
• Ground floor majlis and first-floor bedroom both extended for enhanced space and comfort.
• Professionally designed front and rear landscaping, Includes a fully equipped outdoor kitchen, BBQ area, and bar top which makes the outdoors an ideal place for entertaining family and guests alike.
• Resort style 8x4m heated pool with jacuzzi, elegantly finished with Balinese Sukabumi tiles.
• Tiled gazebo and open pergola serve as a perfect centerpiece for gatherings.
• Large open terrace located over the closed double garage, ideal for relaxation and enjoying the surroundings.
The property is presented in an excellent condition and presents a perfect blend of luxury, comfort, and modern design, making it an ideal family home.
Victory Heights is a signature golf community nestled on the boundaries of the els club, an 18-hole championship golf course designed by the legendary Golfer Erni Els. Community residents enjoy vast green parks, children’s play areas, walkways, cycling tracks, basketball, tennis & football courts, community pools, a gym and a golf academy. It’s ideally situated with proximity to the two major roads (E311, Hessa and Al Khail Road), top outstanding schools & nurseries in Dubai & world class healthcare all at your doorstep.
Ref Number:
Property Information
- TypeVilla
- PurposeFor Rent
- Reference no.Bayut - VI29586-1L
- FurnishingUnfurnished
- Added on7 January 2025
Floor Plans
3D Live
3D Image
2D Image
- Ground Floor
![Ground Floor Ground Floor]()
- First Floor
![First Floor First Floor]()
Features / Amenities
Furnished
Balcony or Terrace
Parking Spaces
Maids Room
+ 20 more amenities

































