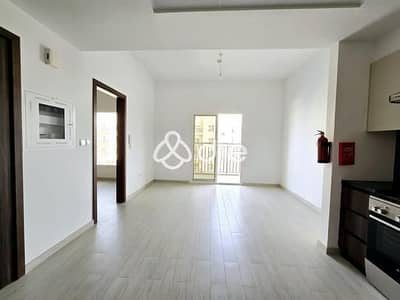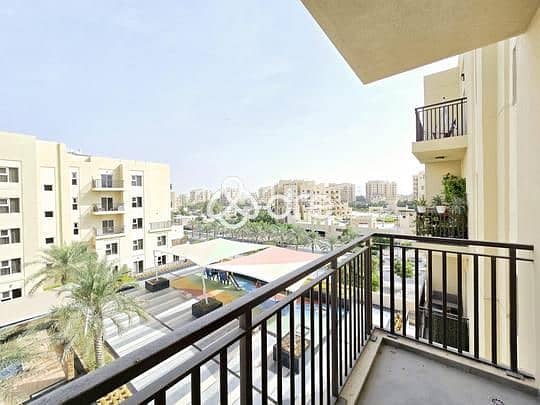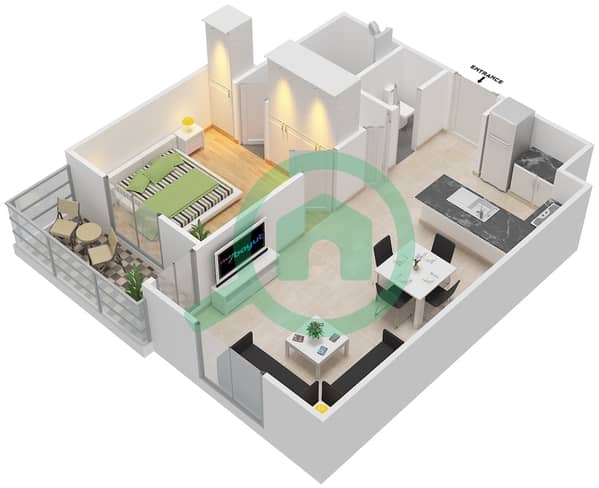
Floor plans
Map



13
Pool View | Vacant | Ready to move
DRE Proudly presents this beautiful 1 bedroom apartment Al Ramth, Reemraam.
PROPERTY DETAILS:
Bedrooms: 1
Bathrooms: 2
Size: 581 Sq. ft.
Parking: 1
Pool View
Ready to Move (Vacant)
Kitchen Equipped
Al Ramth is a residential community located within the larger Remraam development in Dubai, United Arab Emirates. It is known for its family-friendly environment and offers a range of amenities and facilities to its residents.
The community features a mix of apartments and townhouses, providing options for different family sizes and preferences.
Al Ramth boasts landscaped gardens, parks, and playgrounds, making it an ideal place for families with children. Residents can also enjoy various recreational facilities such as swimming pools, gyms, and sports courts within the community.
Additionally, there are retail outlets, supermarkets, and dining options conveniently located nearby, ensuring that residents have easy access to everyday necessities.
PROPERTY DETAILS:
Bedrooms: 1
Bathrooms: 2
Size: 581 Sq. ft.
Parking: 1
Pool View
Ready to Move (Vacant)
Kitchen Equipped
Al Ramth is a residential community located within the larger Remraam development in Dubai, United Arab Emirates. It is known for its family-friendly environment and offers a range of amenities and facilities to its residents.
The community features a mix of apartments and townhouses, providing options for different family sizes and preferences.
Al Ramth boasts landscaped gardens, parks, and playgrounds, making it an ideal place for families with children. Residents can also enjoy various recreational facilities such as swimming pools, gyms, and sports courts within the community.
Additionally, there are retail outlets, supermarkets, and dining options conveniently located nearby, ensuring that residents have easy access to everyday necessities.
Property Information
- TypeApartment
- PurposeFor Sale
- Reference no.Bayut - drehomesrealestate-11933860
- CompletionReady
- Average Rent
- Added on4 January 2025
Floor Plans
3D Live
3D Image
2D Image
- Floor 2-5
![Floor 2-5 Floor 2-5]()
















