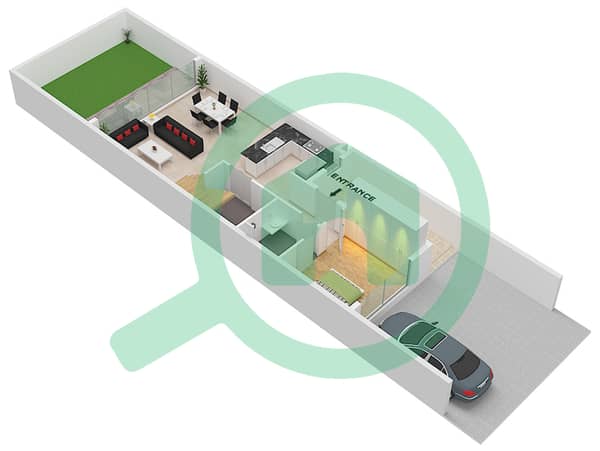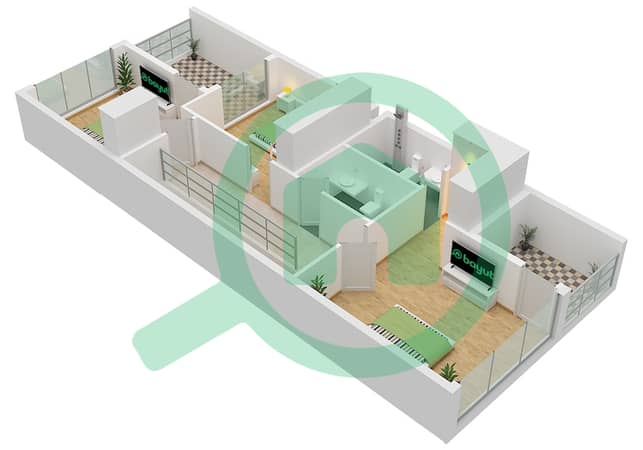
on
Off-Plan
Floor plans
Map



14
Vastu Unit I Close to Lagoon | 50:50 Payment Plan
Step into this Vastu-compliant townhouse, which features a spacious living and dining area with large windows and stunning lagoon views. The modern kitchen, equipped with high-end appliances, seamlessly connects to the living space, making it perfect for entertaining. Each of the four bedrooms has built-in wardrobes and en-suite bathrooms, with the master suite including a private balcony. A guest bathroom and additional storage spaces enhance the convenience and functionality of the home.
Unit Details:
* 4 Bedrooms
* 3 Bathrooms
* Handover- September 2025
* 50%+Premium to be paid now, 50% directly on handover
* 1st row from lagoon, Just behind villas
* Type: Back to Back
* View: Lagoon
* Kitchen: Semi Closed and Fully Fitted
* 2 Parking Space
* Built-up Area: 2273 square feet
* Plot Area: 1550 square feet
The Metropolitan Group is the leading real estate agency in the UAE, proudly recognized as the third Best Workplace™ in 2024 in the Large Business category by Great Place to Work. We speak 44+ languages, offering our local and international clients exceptional service, expert advice, and comprehensive support in property sales, purchase and rentals.
Unit Details:
* 4 Bedrooms
* 3 Bathrooms
* Handover- September 2025
* 50%+Premium to be paid now, 50% directly on handover
* 1st row from lagoon, Just behind villas
* Type: Back to Back
* View: Lagoon
* Kitchen: Semi Closed and Fully Fitted
* 2 Parking Space
* Built-up Area: 2273 square feet
* Plot Area: 1550 square feet
The Metropolitan Group is the leading real estate agency in the UAE, proudly recognized as the third Best Workplace™ in 2024 in the Large Business category by Great Place to Work. We speak 44+ languages, offering our local and international clients exceptional service, expert advice, and comprehensive support in property sales, purchase and rentals.
Property Information
- TypeTownhouse
- PurposeFor Sale
- Reference no.Bayut - MSB-7122
- CompletionOff-Plan
- FurnishingFurnished
- TruCheck™ on4 January 2025
- Added on3 January 2025
- Handover dateQ3 2025
Floor Plans
3D Live
3D Image
2D Image
- Ground Floor
![Ground Floor Ground Floor]()
- First Floor
![First Floor First Floor]()
Features / Amenities
Balcony or Terrace
Centrally Air-Conditioned
Gym or Health Club
Security Staff
+ 2 more amenities
Trends
Mortgage

TruBroker™
No reviews
Write a review

















