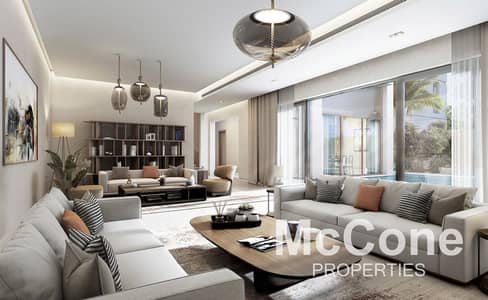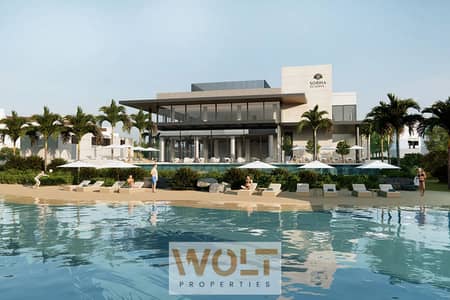
on
Off-Plan
Floor plans
Map



10
Motivated Seller | 5BR | Pool + Lift | Best Price
Experience unparalleled luxury in this brand-new 5-bedroom villa at Sobha Reserve, a unique gated community in Wadi Al Safa 2, Dubailand. Spanning a 4,675 sq. ft. plot and boasting a 6,025 sq. ft. built-up area, this modern home sets a new benchmark for refined living amidst lush, forest-inspired surroundings
Reference No. : astro-1213779
Key Features
- Spacious 5BR Layout
Thoughtfully designed floor plan with expansive living and dining areas that overlook a private pool and landscaped garden
- Contemporary Design & Premium Finishes
High-performance double-glazed windows, porcelain-tiled floors, and sleek modern cabinetry. Kitchens come fitted with top-tier appliances (refrigerator, freezer, oven, gas hob & hood, washer-dryer, and dishwasher)
- Private Pool & Garden
Each villa features its own private swimming pool plus lawn space—perfect for entertaining or enjoying serene family time.
- Master Bedroom Haven
A large master suite with a generous walk-in closet and spa-like bathroom fitted with premium brands (e. g. , Duravit / Grohe or equivalent).
- Innovative Home Automation
Smart controls for lighting and air conditioning, with provisions for motorized curtains
- Clubhouse & Community Amenities
Enjoy a resort-style clubhouse, swimming pool with beach edge, botanical gardens, walking trails, outdoor gym, dog park, yoga zone, sports courts, and more—all designed to foster a sense of community and well-being
- Idyllic Forest-Themed Setting
Immerse yourself in lush greenery, tree-lined walkways, and scenic landscaping that reconnect you with nature
- Location & Accessibility
Nestled in tranquil Wadi Al Safa 2, Dubailand—easy access to major roads, schools, shopping, and entertainment options like Global Village & IMG Worlds of Adventure
- Flexible Payment Plan
Attractive 60/40 payment plan (60% during construction, 40% on completion in June 2026)
For more information or to schedule a viewing/presentation, feel free to get in touch today
Reference No. : astro-1213779
Key Features
- Spacious 5BR Layout
Thoughtfully designed floor plan with expansive living and dining areas that overlook a private pool and landscaped garden
- Contemporary Design & Premium Finishes
High-performance double-glazed windows, porcelain-tiled floors, and sleek modern cabinetry. Kitchens come fitted with top-tier appliances (refrigerator, freezer, oven, gas hob & hood, washer-dryer, and dishwasher)
- Private Pool & Garden
Each villa features its own private swimming pool plus lawn space—perfect for entertaining or enjoying serene family time.
- Master Bedroom Haven
A large master suite with a generous walk-in closet and spa-like bathroom fitted with premium brands (e. g. , Duravit / Grohe or equivalent).
- Innovative Home Automation
Smart controls for lighting and air conditioning, with provisions for motorized curtains
- Clubhouse & Community Amenities
Enjoy a resort-style clubhouse, swimming pool with beach edge, botanical gardens, walking trails, outdoor gym, dog park, yoga zone, sports courts, and more—all designed to foster a sense of community and well-being
- Idyllic Forest-Themed Setting
Immerse yourself in lush greenery, tree-lined walkways, and scenic landscaping that reconnect you with nature
- Location & Accessibility
Nestled in tranquil Wadi Al Safa 2, Dubailand—easy access to major roads, schools, shopping, and entertainment options like Global Village & IMG Worlds of Adventure
- Flexible Payment Plan
Attractive 60/40 payment plan (60% during construction, 40% on completion in June 2026)
For more information or to schedule a viewing/presentation, feel free to get in touch today
Property Information
- TypeVilla
- PurposeFor Sale
- Reference no.Bayut - astro-12130779
- CompletionOff-Plan
- FurnishingUnfurnished
- TruCheck™ on3 January 2025
- Added on3 January 2025
- Handover dateQ2 2026
Features / Amenities
Balcony or Terrace
Parking Spaces
Barbeque Area
Pets Allowed












