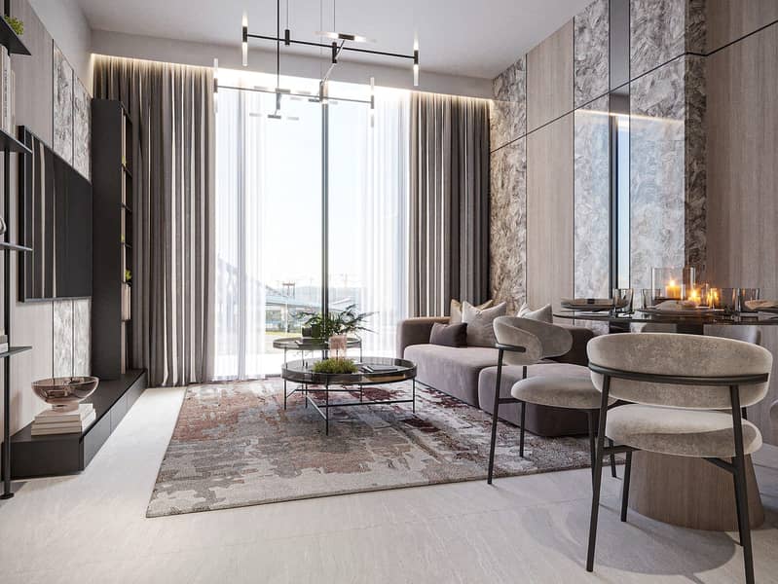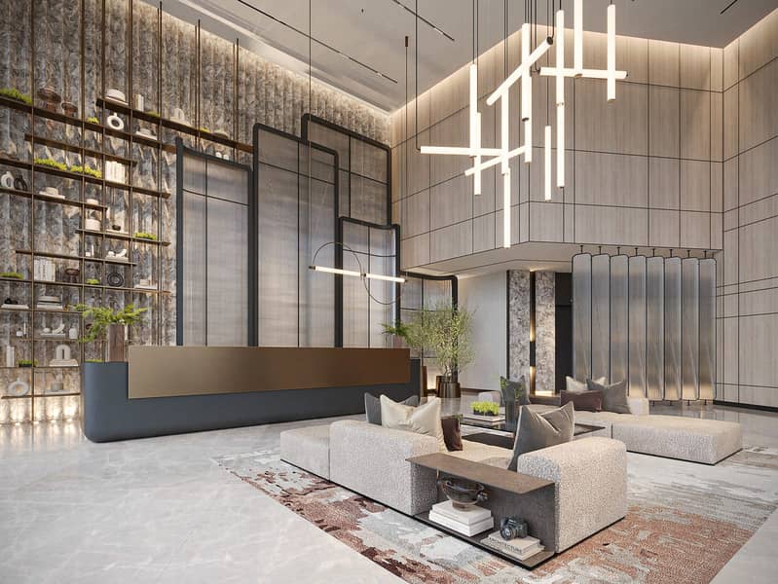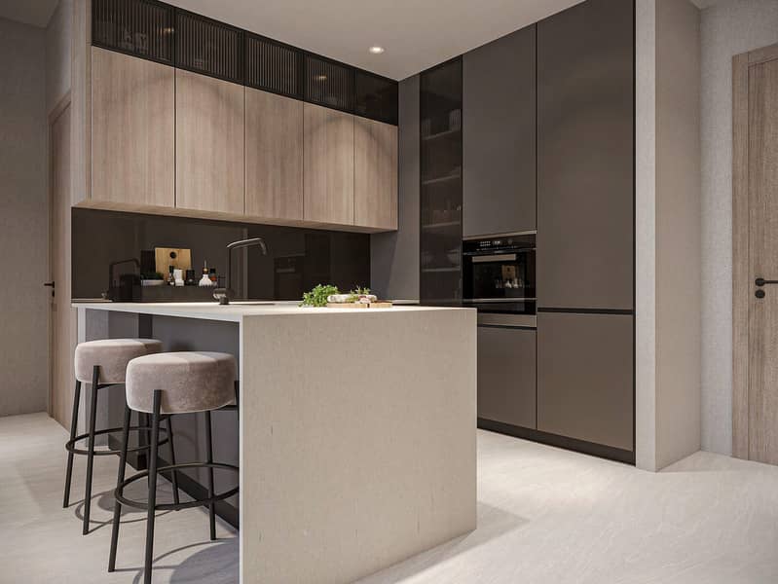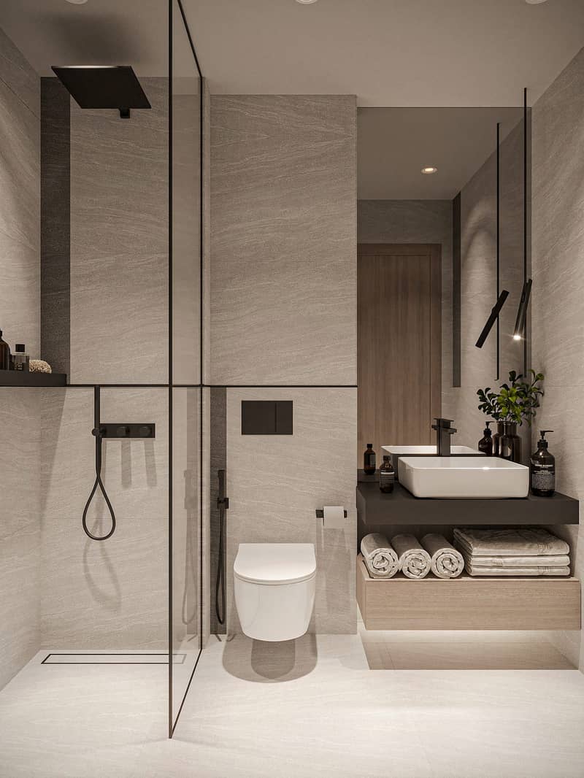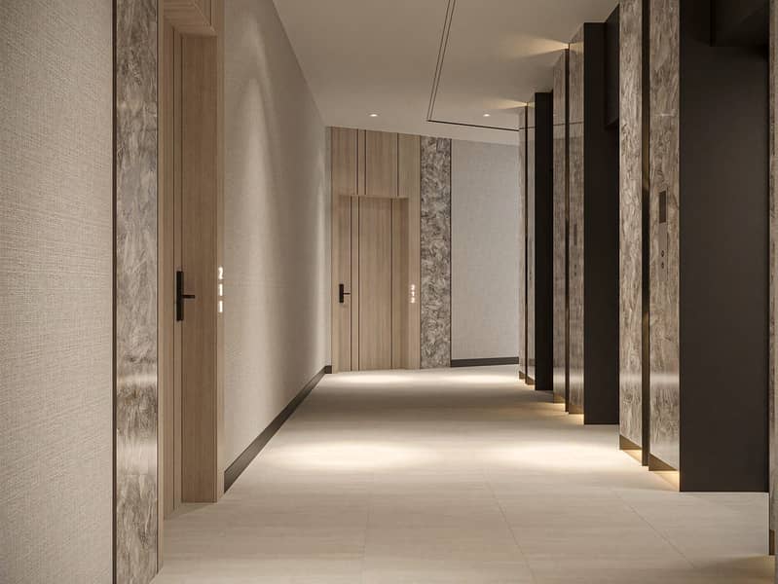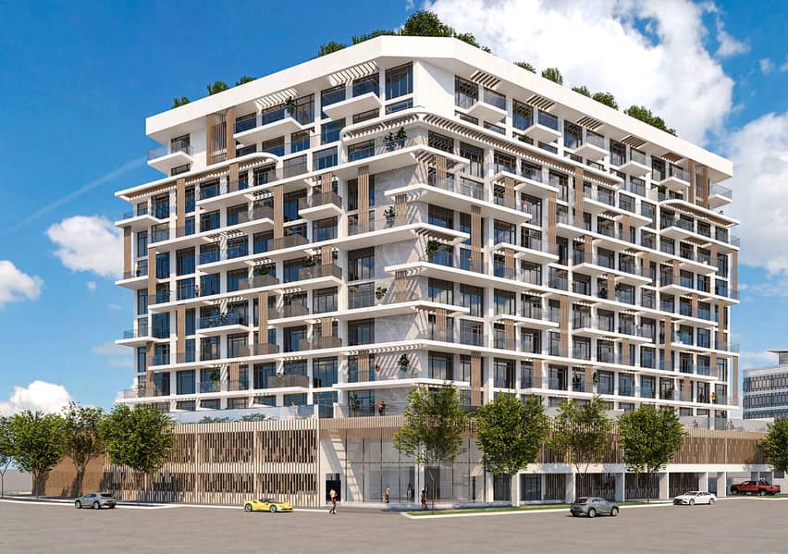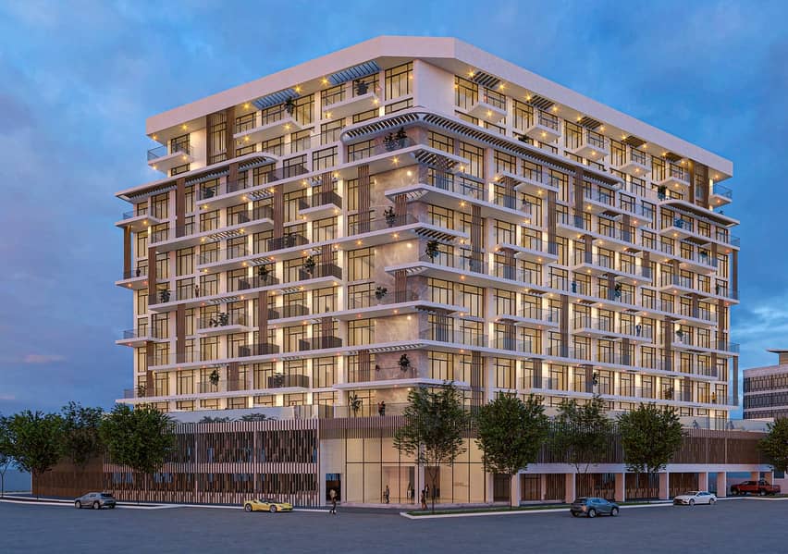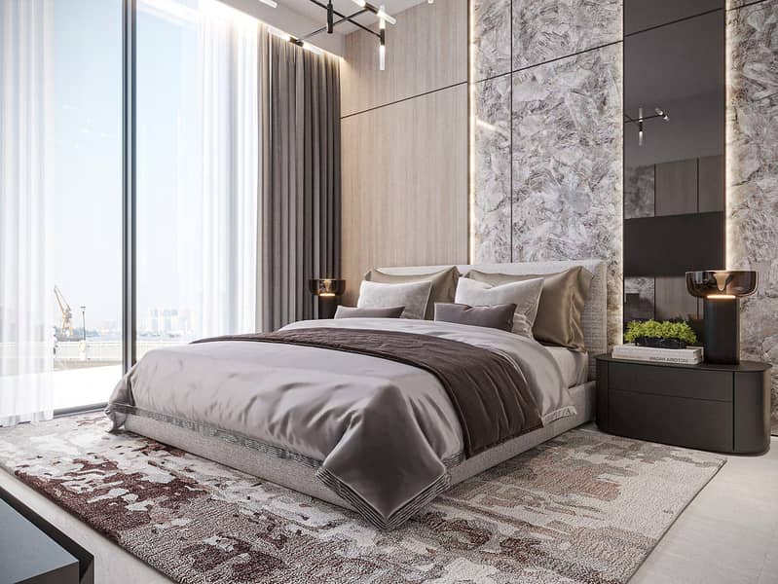
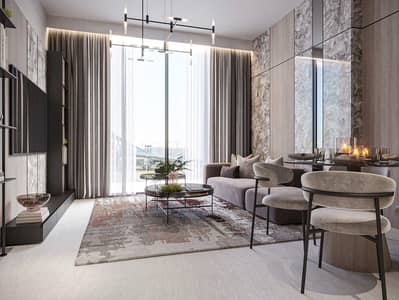


Studio Apartment | Serene Gardens by Prescott
Next Level Real Estate is delighted to present you this Studio in Serene Gardens by Prescott in Al Furjan near to metro train station. Serene Gardens by Prescott is a haven where luxury meets meticulous craftsmanship, creating a harmonious blend of beauty and tranquility for you to indulge in.
PAID 40% TILL NOW
Unit Details:
- Studio
- Big balcony
- 1 Bathroom
- Size: 392 sq. ft.
- Kitchen Premium Cabinets
- Designed with Smart Home Tech
- Covered Parking Space
Features and Amenities:
- Swimming pool with cabanas
- State at art gymnasium
- Healthcare Facilities
- Kids Play Area
- Cafes
- Gardens and Parks
- Smart home technology
- Gourmet Shops & Restaurants
SP - 675000/- AED
Handover 2026 Q1.
About Next Level Real Estate:
Our commitment to innovation and customer satisfaction has propelled us to become the fastest-growing expert-driven real estate agency, defining the standards of personalized services since 2013.
For further information and to explore the unparalleled services we offer, contact us now!
PAID 40% TILL NOW
Unit Details:
- Studio
- Big balcony
- 1 Bathroom
- Size: 392 sq. ft.
- Kitchen Premium Cabinets
- Designed with Smart Home Tech
- Covered Parking Space
Features and Amenities:
- Swimming pool with cabanas
- State at art gymnasium
- Healthcare Facilities
- Kids Play Area
- Cafes
- Gardens and Parks
- Smart home technology
- Gourmet Shops & Restaurants
SP - 675000/- AED
Handover 2026 Q1.
About Next Level Real Estate:
Our commitment to innovation and customer satisfaction has propelled us to become the fastest-growing expert-driven real estate agency, defining the standards of personalized services since 2013.
For further information and to explore the unparalleled services we offer, contact us now!
Property Information
- TypeApartment
- PurposeFor Sale
- Reference no.Bayut - 6117-4uLgRQ
- CompletionOff-Plan
- TruCheck™ on2 January 2025
- Added on2 January 2025
- Original priceAED 675,000
- Amount paidAED 270,000
- Handover dateQ4 2025
Features / Amenities
Balcony or Terrace
Centrally Air-Conditioned
Lobby in Building
Gym or Health Club
+ 5 more amenities
Trends
Mortgage
This property is no longer available

TruBroker™
No reviews
Write a review