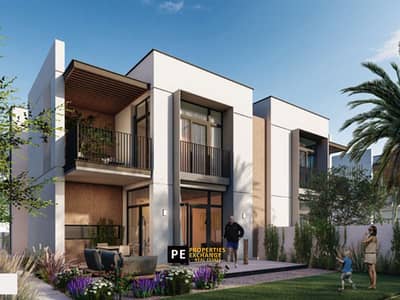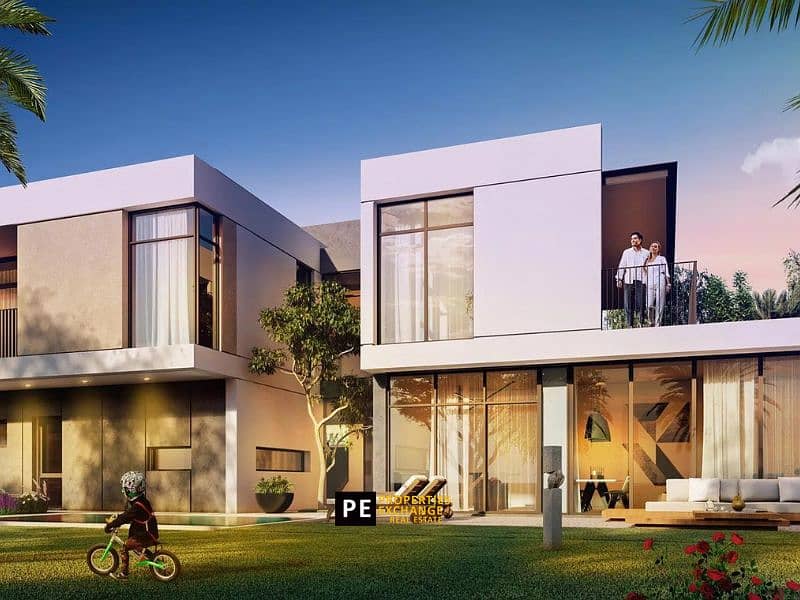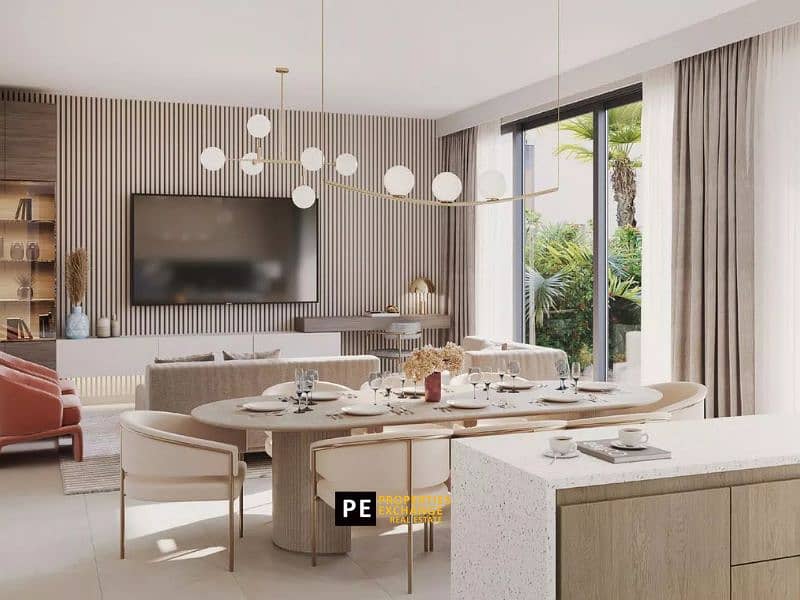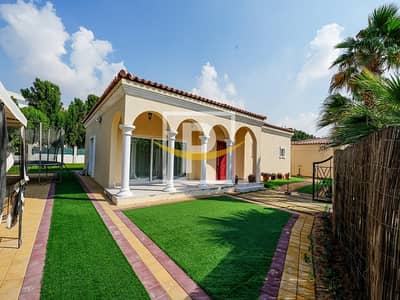



TYPE A | HANDOVER SOON | MOTIVATED SELLER | GATED COMMUNITY!
Property Details:
4 Bedrooms
Maids Room
Private Garden
Type B
BUA 3605 sq ft
Plot Size 4200 sq ft
Close to amenities
Vastu Compliant
50/50 Payment Plan
Community Features:
- Elevated views
- Gated community
- Public Park with a club
- Games courts – basketball, tennis, and paddle tennis
- Choice of community swimming pools including kid’s pool
Tilal Al Furjan’s location is one of the most sought-after communities in Dubai. The district provides residents with a wide range of shared spaces and leisure activities, such as large swimming pools for adults, pools for children, picnic parks, and barbecue areas. The neighborhood also offers tennis and basketball courts, as well as plenty of green spaces and landscaped paths. The complex is located near the Al Furjan Pavilion West Trade Mall, schools, public transportation stops, and community canters.
First come first serve basis.
/
AISHA RASHEED.
4 Bedrooms
Maids Room
Private Garden
Type B
BUA 3605 sq ft
Plot Size 4200 sq ft
Close to amenities
Vastu Compliant
50/50 Payment Plan
Community Features:
- Elevated views
- Gated community
- Public Park with a club
- Games courts – basketball, tennis, and paddle tennis
- Choice of community swimming pools including kid’s pool
Tilal Al Furjan’s location is one of the most sought-after communities in Dubai. The district provides residents with a wide range of shared spaces and leisure activities, such as large swimming pools for adults, pools for children, picnic parks, and barbecue areas. The neighborhood also offers tennis and basketball courts, as well as plenty of green spaces and landscaped paths. The complex is located near the Al Furjan Pavilion West Trade Mall, schools, public transportation stops, and community canters.
First come first serve basis.
/
AISHA RASHEED.
Property Information
- TypeVilla
- PurposeFor Sale
- Reference no.Bayut - AAR-10696-Bup3Vf
- CompletionOff-Plan
- TruCheck™ on2 January 2025
- Added on2 January 2025
- Handover dateQ4 2024
Features / Amenities
Balcony or Terrace
Shared Kitchen
Parking Spaces: 2
Swimming Pool
+ 36 more amenities
Trends
Mortgage
This property is no longer available

Aisha Abdul Rashid
No reviews
Write a review











