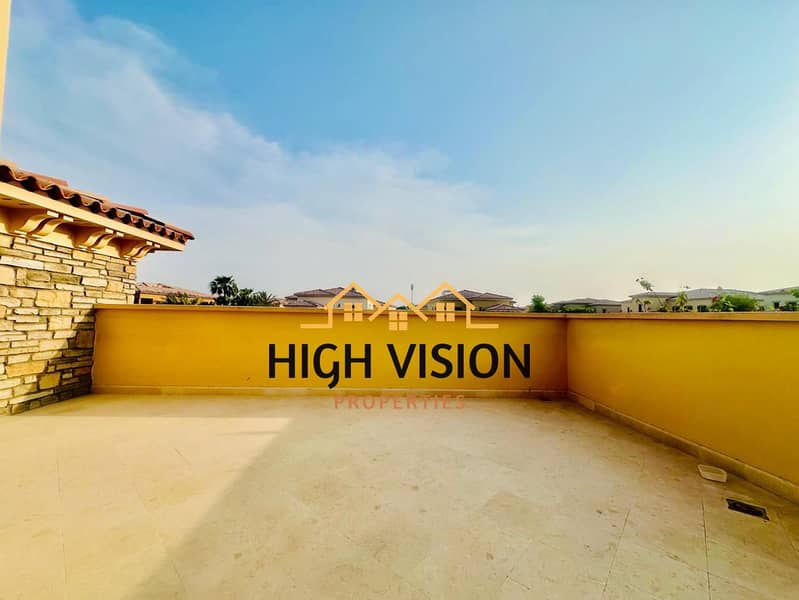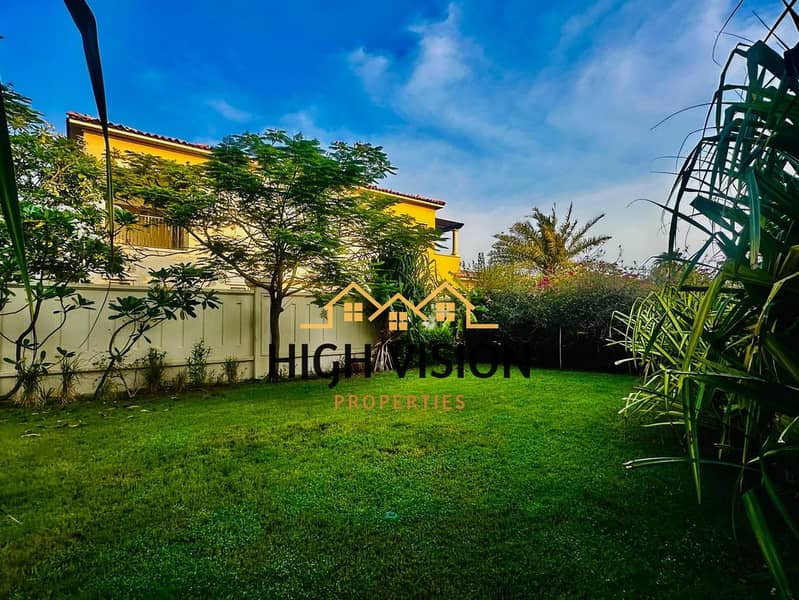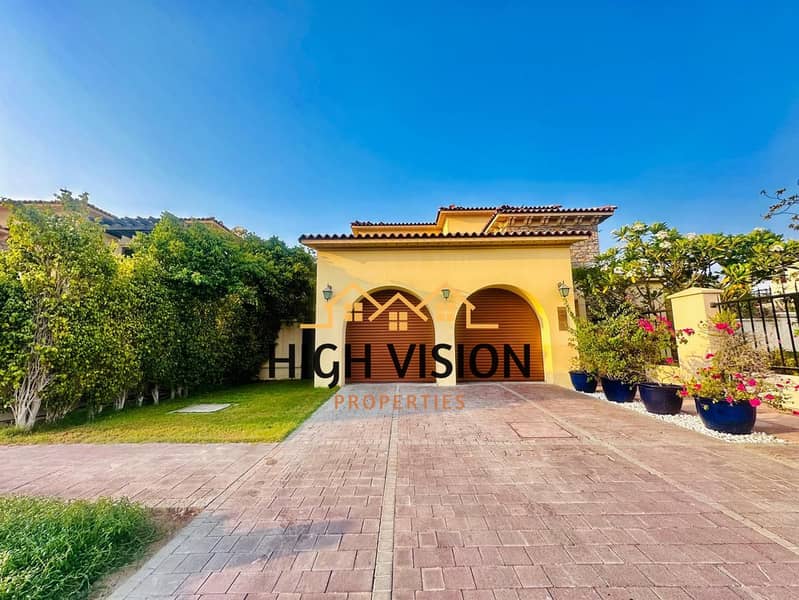
Floor plans
Map



23
Saadiyat Beach Villas, Saadiyat Beach, Saadiyat Island, Abu Dhabi
4 Beds
5 Baths
4,074 sqft
3BR+M | Private Garden & Pool | Biggest layout
The villa consist of 3 Bedrooms, 4 Bathrooms, Open Kitchen with appliances and adjacent to the dinning area, Maid’s room, landscaped garden and private terrace.
Saadiyat Beach Villas is one of attractive destination for people looking to buy or lease property due to the uniqueness and exclusivity of the community. It offers different design which embraces the culture and tradition ( Arabian, Mediterranean and Contemporary)
Saadiyat Beach Villas is one of attractive destination for people looking to buy or lease property due to the uniqueness and exclusivity of the community. It offers different design which embraces the culture and tradition ( Arabian, Mediterranean and Contemporary)
- Standalone villa
- Vacant and ready for immediate move-in
- Expansive plot
- Spacious living and dining areas
- Modern, fully equipped kitchen
- High-quality appliances
- Sleek cabinetry
- Ample storage space
- Master bedroom with en-suite bathroom
- Built-in wardrobes
- Two additional bedrooms with a shared bathroom
- Maid's room with separate bathroom
- Guest powder room
- Covered parking spaces
- 24/7 security and gated community for privacy and safety
- Access to pristine beaches and waterfront promenades
- Landscaped gardens and green spaces throughout
- Community clubhouse with fitness facilities and sports courts
- Children's play areas and recreational zones
Property Information
- TypeVilla
- PurposeFor Rent
- Reference no.Bayut - 100127-HCay7u
- FurnishingUnfurnished
- Added on31 December 2024
Floor Plans
3D Live
3D Image
2D Image
- Ground Floor
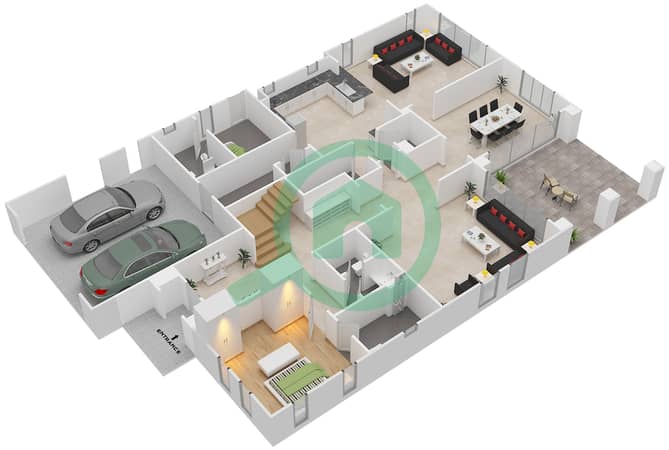
- First Floor
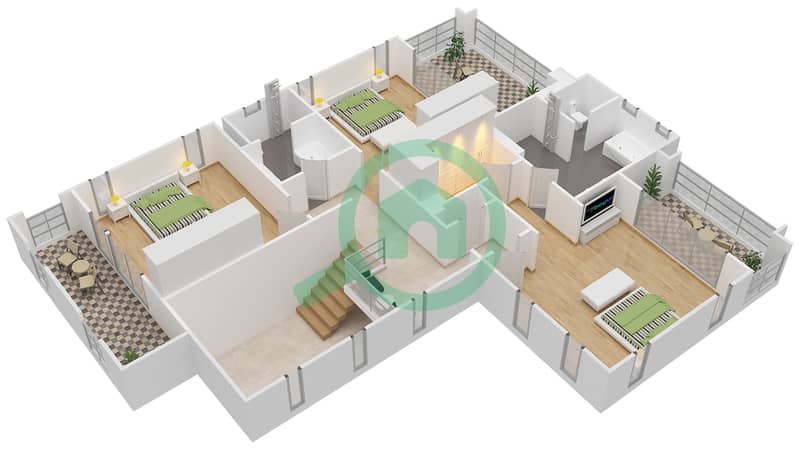
Features / Amenities
Balcony or Terrace
Maids Room
Swimming Pool
Double Glazed Windows
+ 8 more amenities
Trends

TruBroker™
No reviews
Write a review













