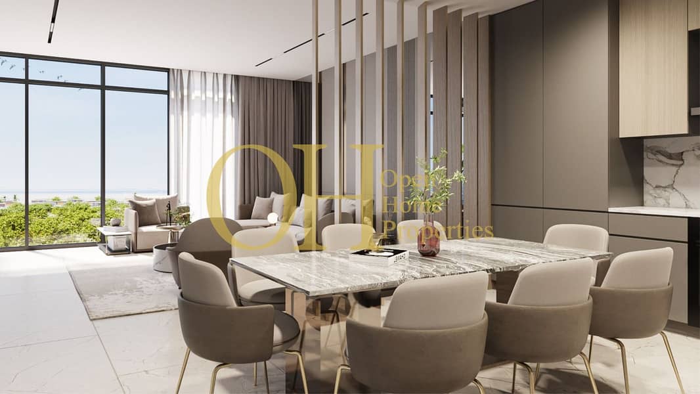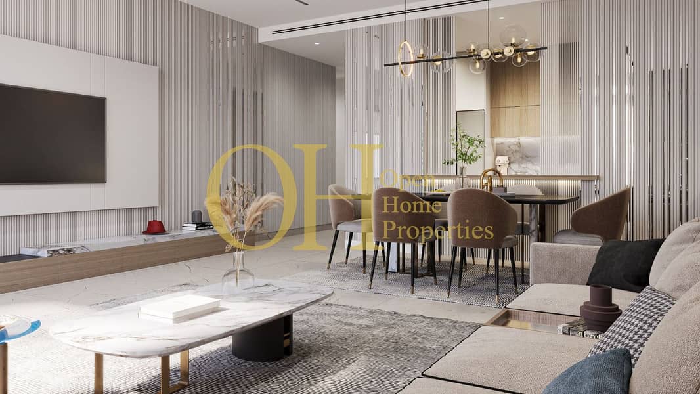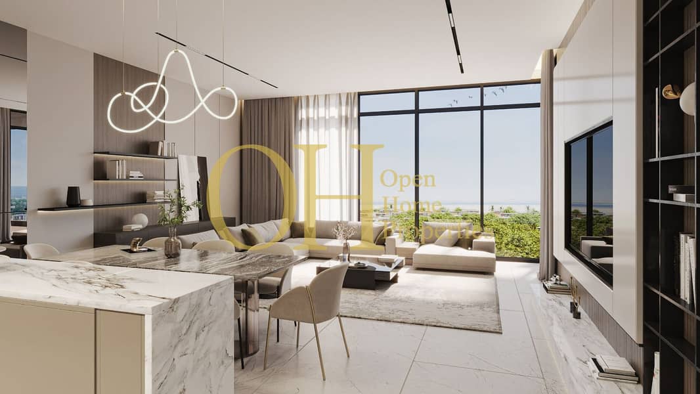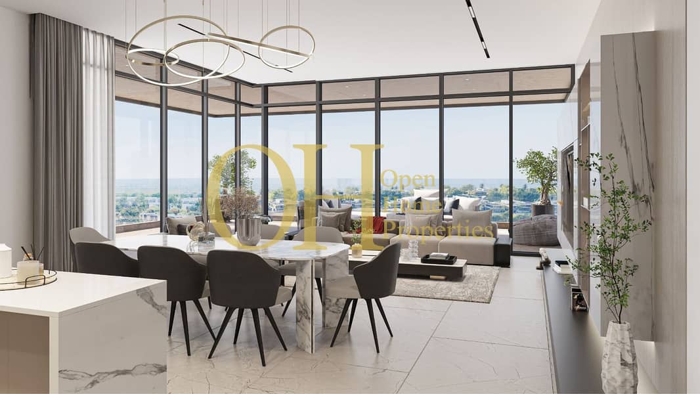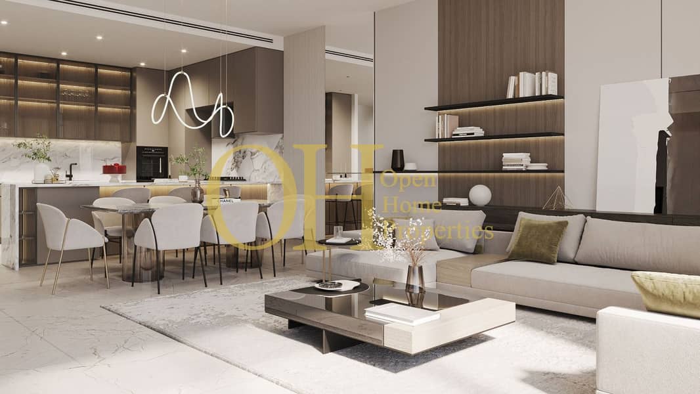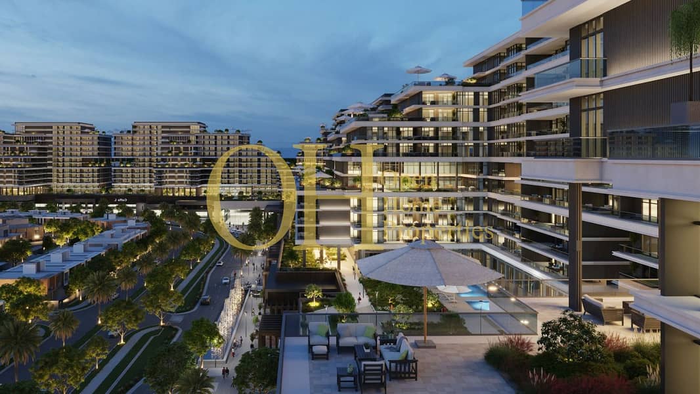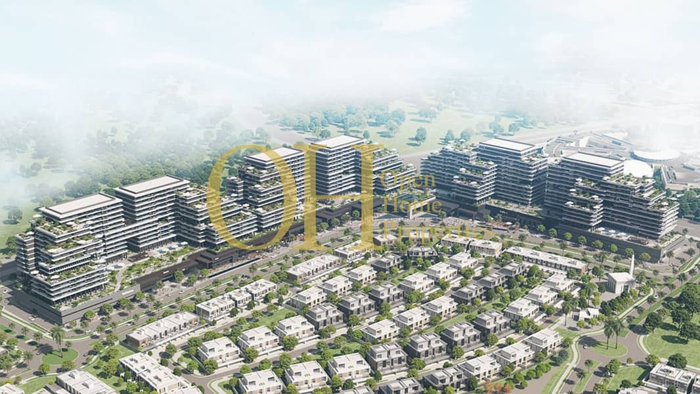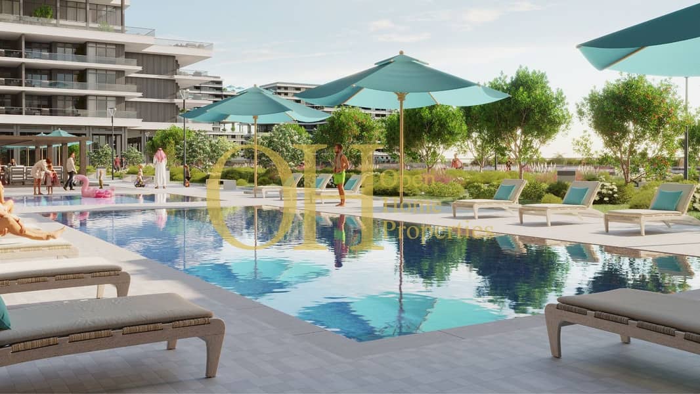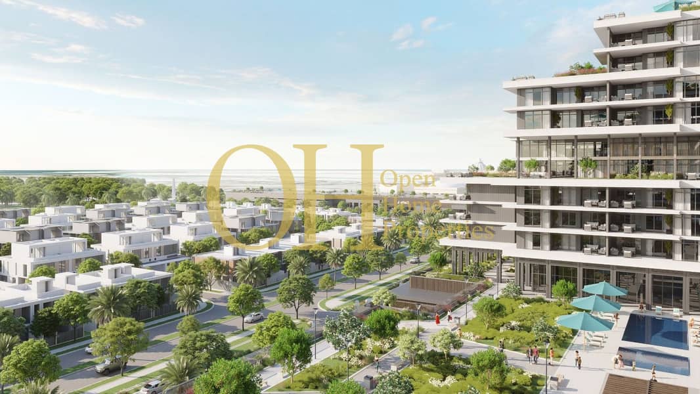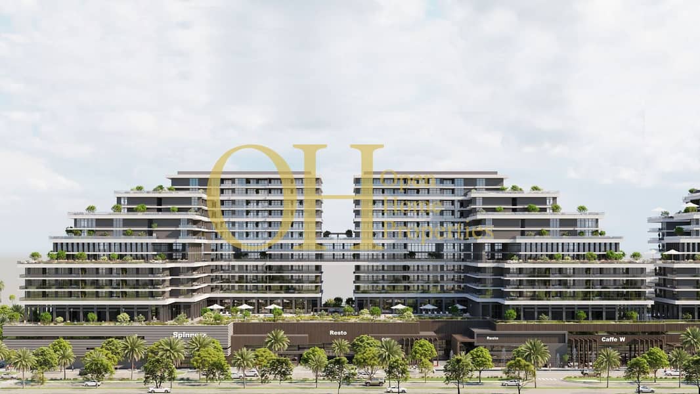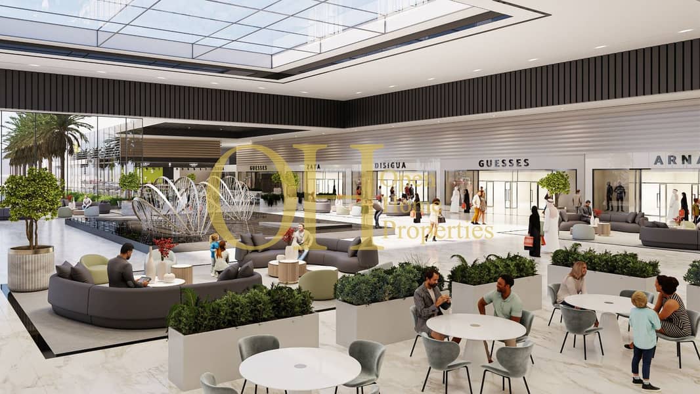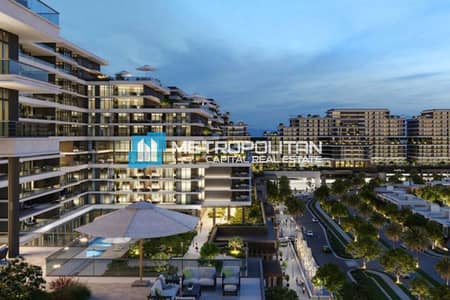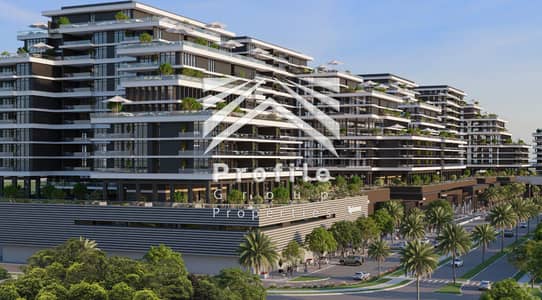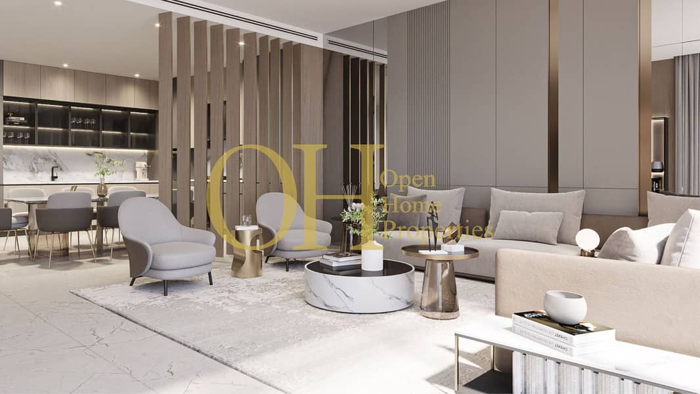
Off-Plan
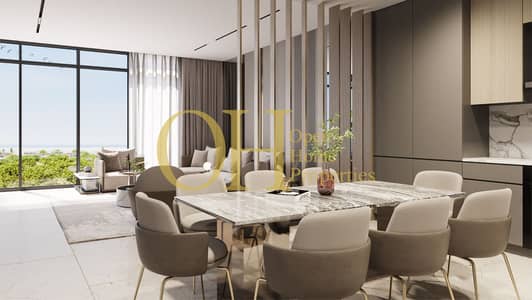
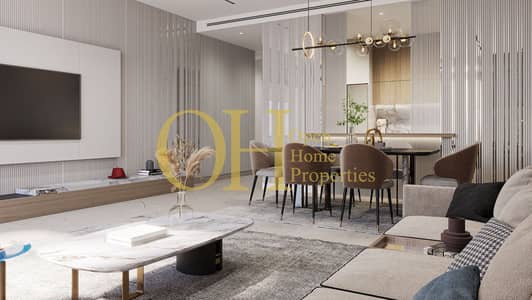
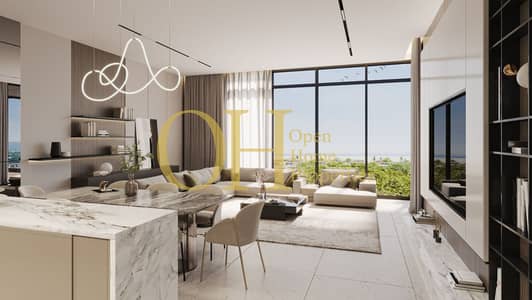
12
reem hillis aparment Prime Location good deal
Here's a sample description for a 2-bedroom apartment belonging to Alreem Hillis:
Alreem Hillis' 2-Bedroom Apartment Description:
Nestled in the heart of the city, Alreem Hillis’ 2-bedroom apartment offers a blend of modern elegance and cozy comfort. This beautifully designed space spans across a spacious 1,200 square feet, featuring an open-concept living area that seamlessly connects the kitchen, dining, and lounge. The living room is bathed in natural light thanks to large floor-to-ceiling windows that provide stunning views of the city skyline. A soft color palette of neutral tones, accented by touches of gold and teal, creates a serene and inviting atmosphere.
The kitchen is a chef’s dream, equipped with high-end stainless steel appliances, sleek marble countertops, and ample storage space. It’s perfect for both cooking elaborate meals and casual dining. Adjacent to the kitchen is a stylish dining area that comfortably seats four, ideal for intimate gatherings.
The two bedrooms are spacious and well-lit, each featuring elegant furnishings and plush carpeting. The master bedroom includes a king-sized bed, a walk-in closet, and an en-suite bathroom with modern fixtures, a large soaking tub, and a separate glass shower. The second bedroom, perfect for guests or as a home office, is equally charming, with plenty of storage and access to the second full bathroom.
Throughout the apartment, attention to detail is evident in the carefully selected decor, from contemporary art pieces on the walls to the lush indoor plants that add a touch of greenery to the space. The apartment also boasts convenient amenities like in-unit laundry, central heating and cooling, and high-speed internet, making it the perfect urban retreat for modern living.
Feel free to customize this description further based on your specific needs or preferences.
Alreem Hillis' 2-Bedroom Apartment Description:
Nestled in the heart of the city, Alreem Hillis’ 2-bedroom apartment offers a blend of modern elegance and cozy comfort. This beautifully designed space spans across a spacious 1,200 square feet, featuring an open-concept living area that seamlessly connects the kitchen, dining, and lounge. The living room is bathed in natural light thanks to large floor-to-ceiling windows that provide stunning views of the city skyline. A soft color palette of neutral tones, accented by touches of gold and teal, creates a serene and inviting atmosphere.
The kitchen is a chef’s dream, equipped with high-end stainless steel appliances, sleek marble countertops, and ample storage space. It’s perfect for both cooking elaborate meals and casual dining. Adjacent to the kitchen is a stylish dining area that comfortably seats four, ideal for intimate gatherings.
The two bedrooms are spacious and well-lit, each featuring elegant furnishings and plush carpeting. The master bedroom includes a king-sized bed, a walk-in closet, and an en-suite bathroom with modern fixtures, a large soaking tub, and a separate glass shower. The second bedroom, perfect for guests or as a home office, is equally charming, with plenty of storage and access to the second full bathroom.
Throughout the apartment, attention to detail is evident in the carefully selected decor, from contemporary art pieces on the walls to the lush indoor plants that add a touch of greenery to the space. The apartment also boasts convenient amenities like in-unit laundry, central heating and cooling, and high-speed internet, making it the perfect urban retreat for modern living.
Feel free to customize this description further based on your specific needs or preferences.
Property Information
- TypeApartment
- PurposeFor Sale
- Reference no.Bayut - 9364-vlxCHv
- CompletionOff-Plan
- FurnishingUnfurnished
- Added on27 December 2024
Features / Amenities
Balcony or Terrace
Maids Room
Swimming Pool
Jacuzzi
+ 29 more amenities
