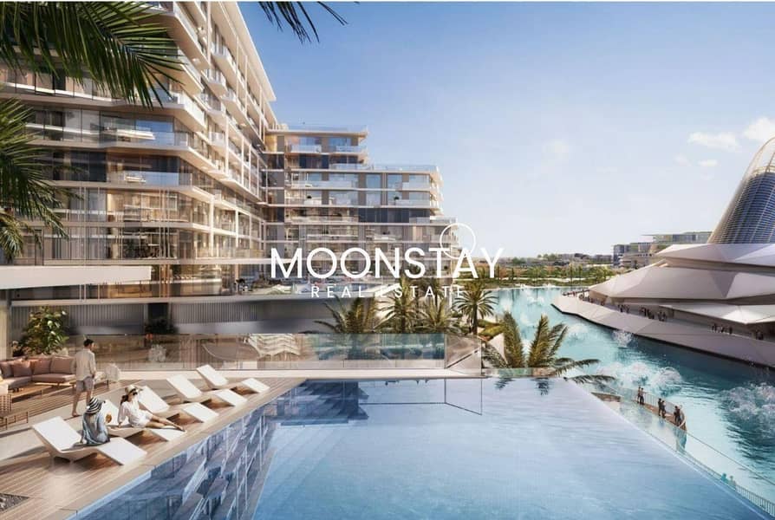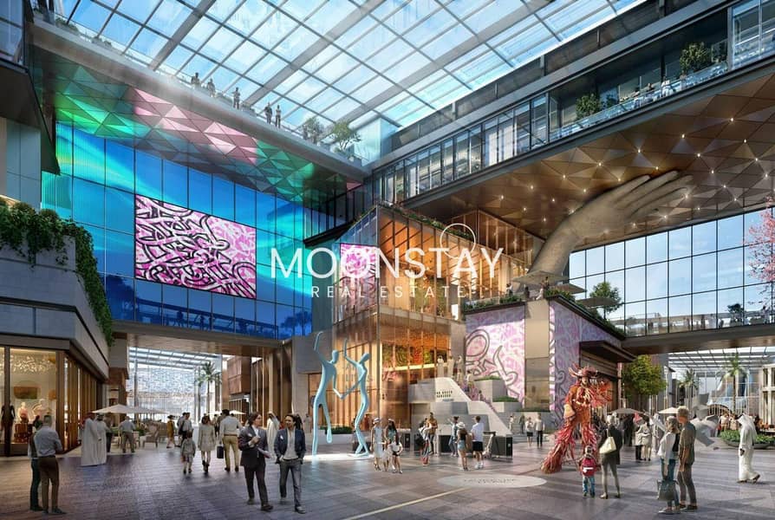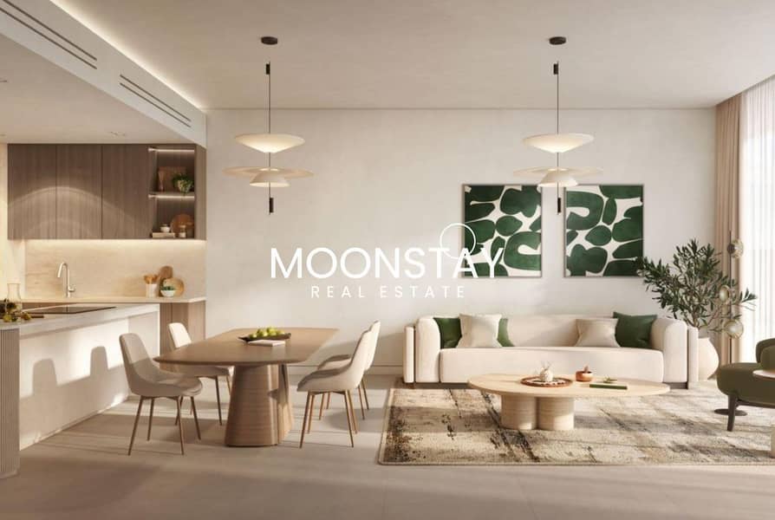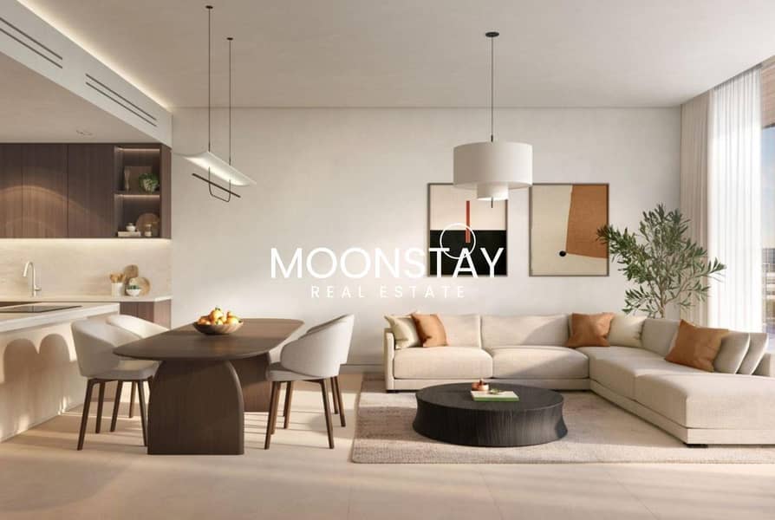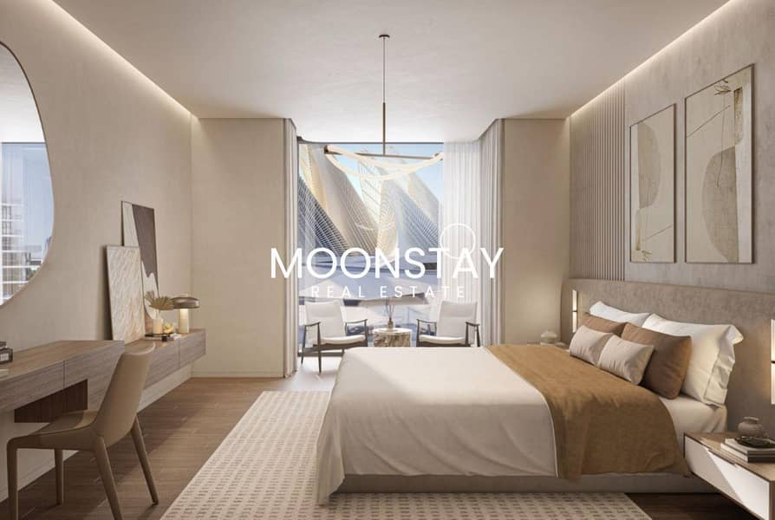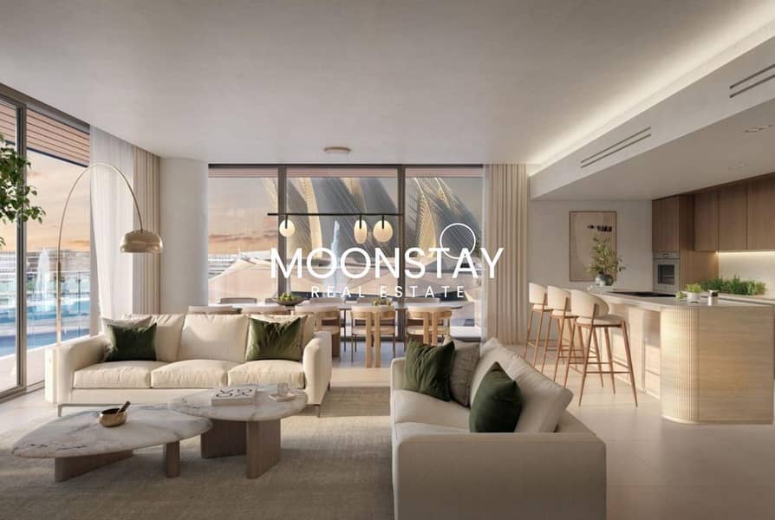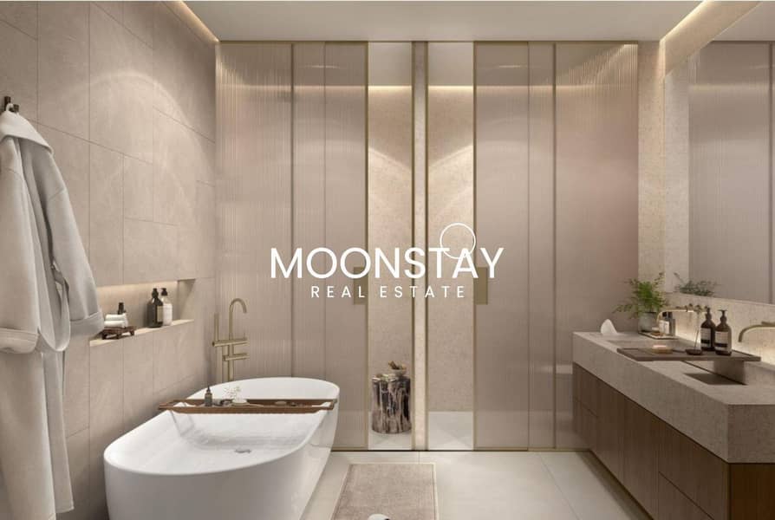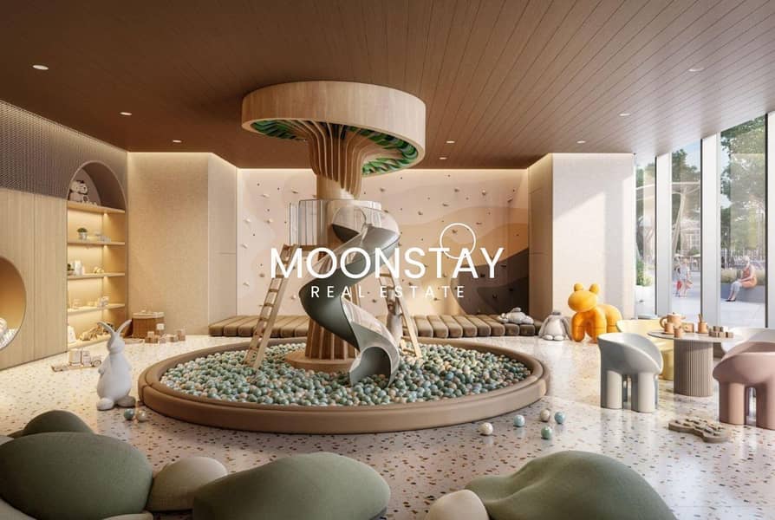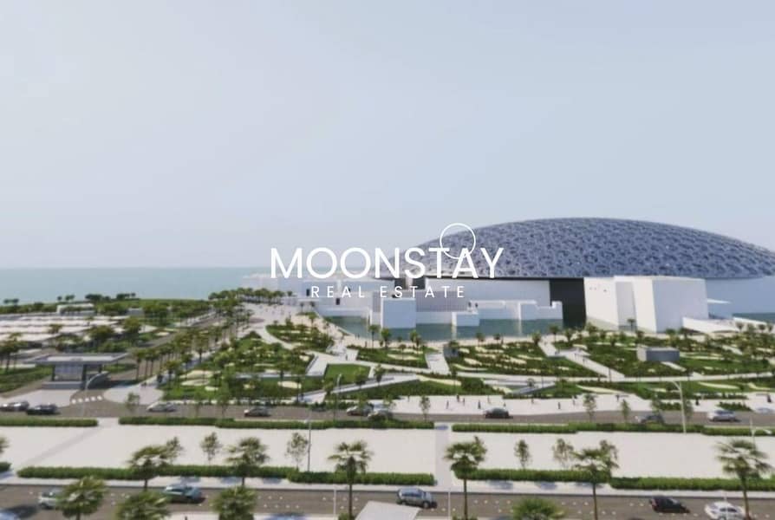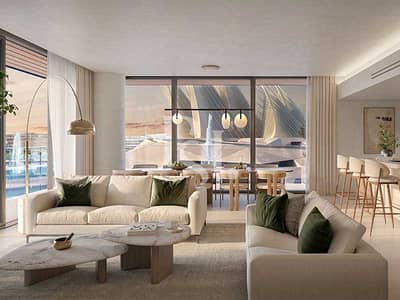For Sale:
Abu Dhabi ApartmentsSaadiyat IslandSaadiyat Cultural DistrictLouvre Abu Dhabi ResidencesBayut - AP9478S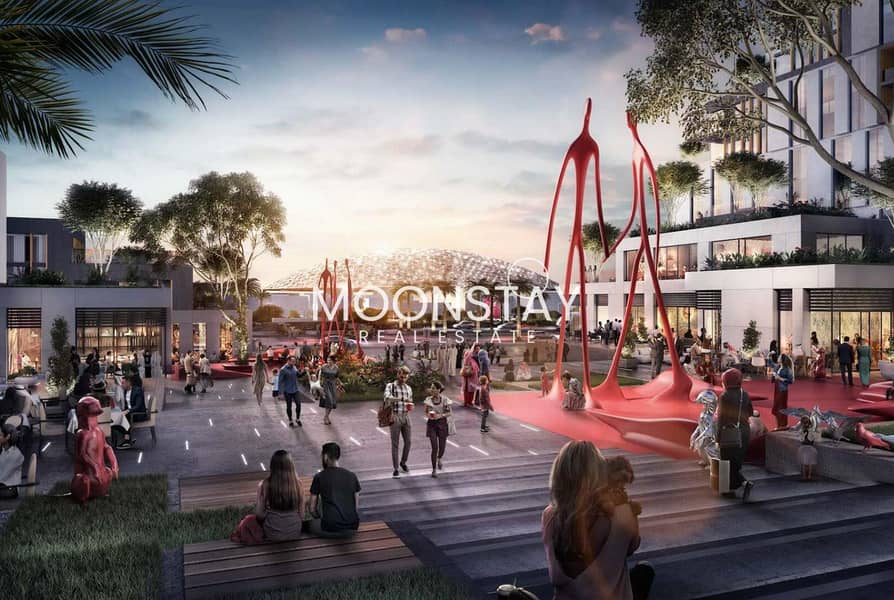

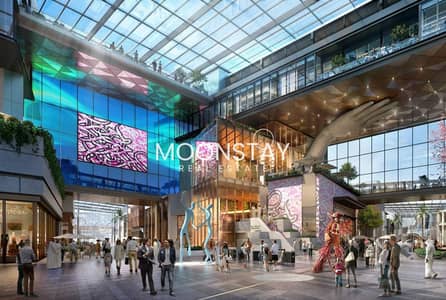
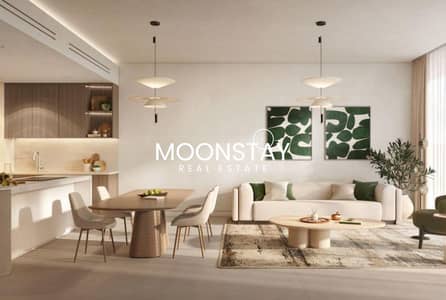
Louvre Abu Dhabi Residences, Saadiyat Cultural District, Saadiyat Island, Abu Dhabi
Studio
1 Bath
484 sqft
Iconic location | Best Amenities | Modern finishes
Louvre Abu Dhabi lends its hand to residential development for the first time. The project came to life as it partnered with Abu Dhabi's largest developer Aldar Properties. As a result, these two iconic brands come together to redefine how life and art can be intertwined.
Unit Features:
Studio Apartment
1 Bathroom
484 SQFT
High floor
Grove views
Covered Car Parking
Spacious Living / Dining Area
Fitted Kitchen
Warm finishing
Handover Q4-2026
Experience a retail lifestyle reimagined, where the aesthetic beauty flows through the streets, offering haute couture on every corner, along with all the latest trends in technology and lifestyle. Enjoy access to International fashion brands, F&B outlets, personal shopper services, and leisure design services within the development, including the likes of concierge and valet services, reservation for restaurants, travel, and car rental facilities. Call Moonstay now for more details .
Unit Features:
Studio Apartment
1 Bathroom
484 SQFT
High floor
Grove views
Covered Car Parking
Spacious Living / Dining Area
Fitted Kitchen
Warm finishing
Handover Q4-2026
Experience a retail lifestyle reimagined, where the aesthetic beauty flows through the streets, offering haute couture on every corner, along with all the latest trends in technology and lifestyle. Enjoy access to International fashion brands, F&B outlets, personal shopper services, and leisure design services within the development, including the likes of concierge and valet services, reservation for restaurants, travel, and car rental facilities. Call Moonstay now for more details .
Property Information
- TypeApartment
- PurposeFor Sale
- Reference no.Bayut - AP9478S
- CompletionOff-Plan
- Added on27 December 2024
- Handover dateQ1 2025
Features / Amenities
Balcony or Terrace
Parking Spaces
Centrally Air-Conditioned
Barbeque Area
Trends
Mortgage
Recommended for you
This property is no longer available

TruBroker™
No reviews
Write a review