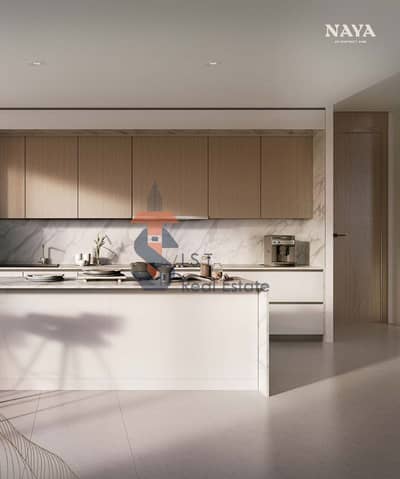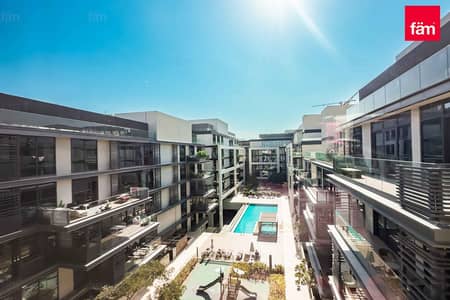For Sale:
Dubai ApartmentsMohammed Bin Rashid CityDistrict OneNaya at District OneBayut - 103826-AL130IST
on
Off-Plan|
Initial Sale
Floor plans
Map



14
Naya at District One, District One, Mohammed Bin Rashid City, Dubai
4 Beds
6 Baths
4,510 sqft
Lagoon View | Construction Started | Huge Layout
Secure, gated, and impeccably designed, this three-tower residential community offers endless amenities for healthy outdoor living.
Property Features:
• 4 Bedrooms
• 6 Bathrooms
• Maids Room
• Laundry Room
• Storage Room
• Size: Sqft 4510.29
Amenities:
Secure, gated, and impeccably designed, this three-tower residential community offers endless amenities for healthy outdoor living.
• Sprawling green spaces
• Overlooking Crystal Lagoon
• Direct access to the Crystal Lagoon and its beach
• Rooftop lounge with a terrace in Tower 1 5. Fitness center
• Infinity pool
• Shaded kid’s pool
• Shallow pool cabanas & lounge seating
• Kids playgrounds
• Basketball court
• Sports court
• Secure & gated
Location:
4 KM Downtown Dubai
15 MIN Burj Al Arab
20 MIN Dubai International Airport
2 MIN Meydan Racecourse
For Further Details Kindly Feel Free to Contact:
Our Expert Mr. Majd-Call/WhatsApp No:
Property Features:
• 4 Bedrooms
• 6 Bathrooms
• Maids Room
• Laundry Room
• Storage Room
• Size: Sqft 4510.29
Amenities:
Secure, gated, and impeccably designed, this three-tower residential community offers endless amenities for healthy outdoor living.
• Sprawling green spaces
• Overlooking Crystal Lagoon
• Direct access to the Crystal Lagoon and its beach
• Rooftop lounge with a terrace in Tower 1 5. Fitness center
• Infinity pool
• Shaded kid’s pool
• Shallow pool cabanas & lounge seating
• Kids playgrounds
• Basketball court
• Sports court
• Secure & gated
Location:
4 KM Downtown Dubai
15 MIN Burj Al Arab
20 MIN Dubai International Airport
2 MIN Meydan Racecourse
For Further Details Kindly Feel Free to Contact:
Our Expert Mr. Majd-Call/WhatsApp No:
Property Information
- TypeApartment
- PurposeFor Sale
- Reference no.Bayut - 103826-AL130IST
- CompletionOff-Plan
- FurnishingUnfurnished
- TruCheck™ on26 December 2024
- Added on26 December 2024
- Handover dateQ3 2027
Floor Plans
3D Live
3D Image
2D Image
- Unit 2,6 Floor 14-18,19

Features / Amenities
Parking Spaces: 1
Reception/Waiting Room
Gym or Health Club
Day Care Center
+ 8 more amenities
Trends
Mortgage

Majd Ibrahim Barshini
No reviews
Write a review














