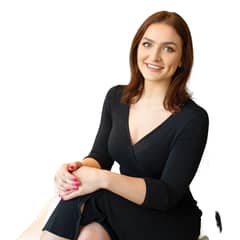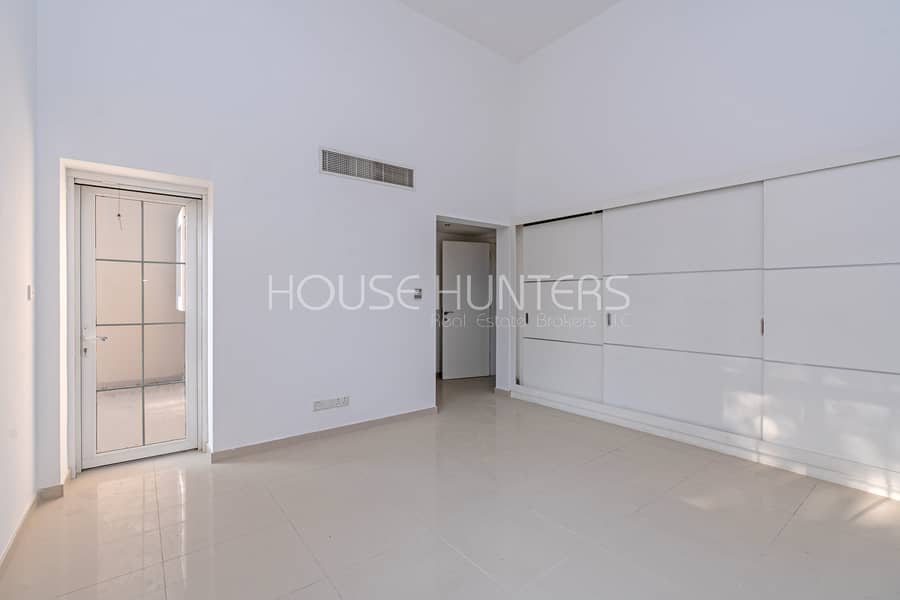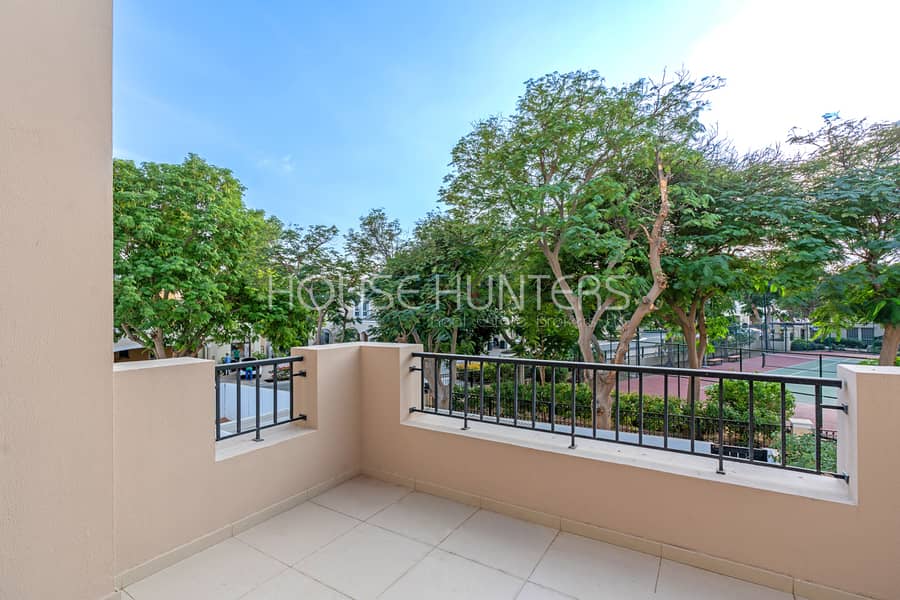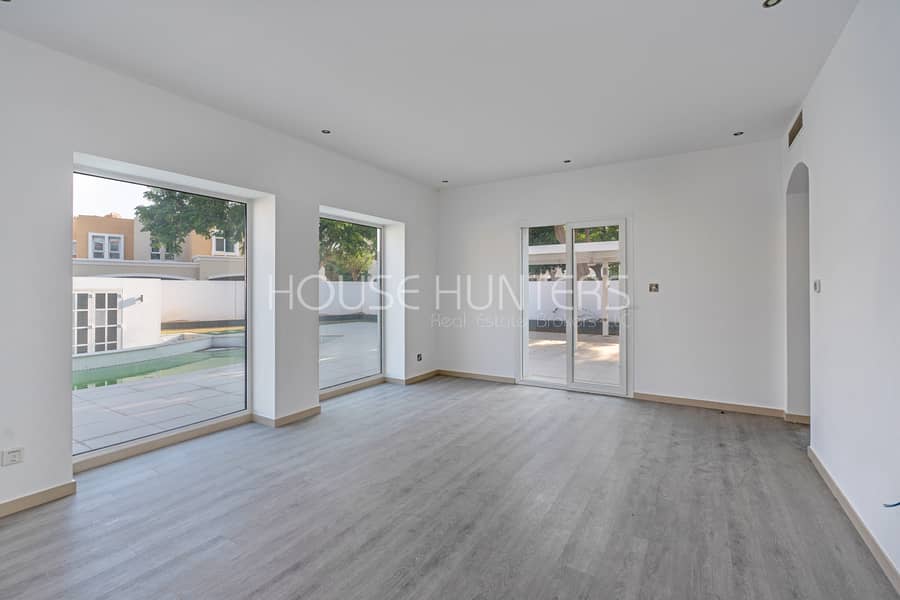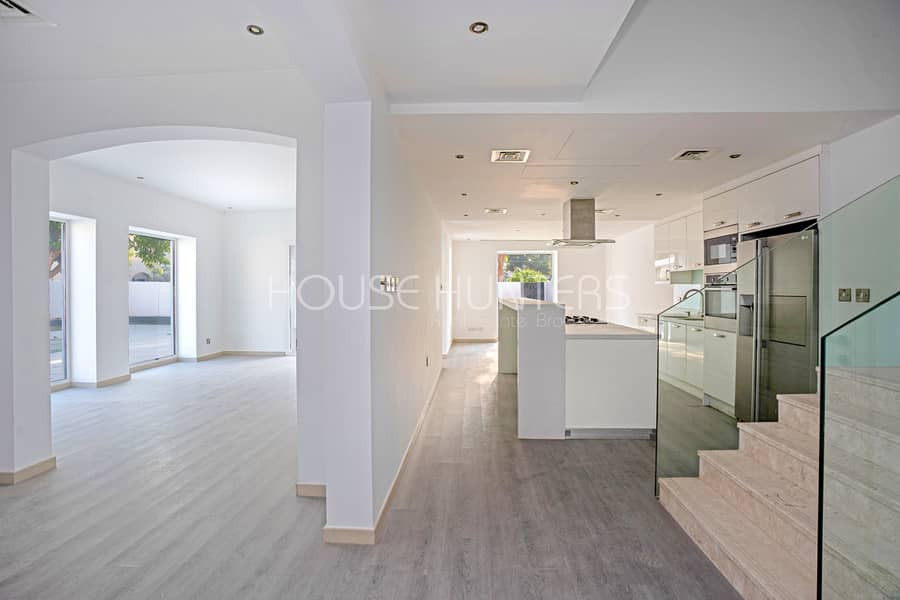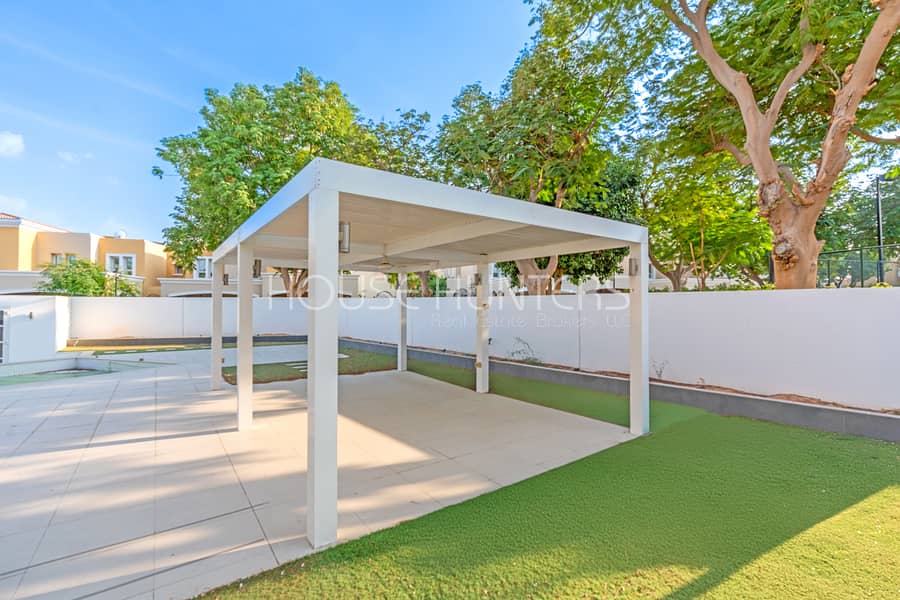



Park Backing | Large Garden and Pool | Upgraded
Key Features:
-Totally upgraded throughout
- Open plan kitchen
- Large Pool
- Very spacious plot
This beautifully renovated townhouse in the highly sought-after Al Reem community of Arabian Ranches offers a perfect blend of contemporary design and family-friendly comfort. Nestled directly on the park, this home is a true standout with its extended living space, and a unique mature landscaped garden that enhances the overall appeal.
Open Plan Living & Kitchen: The spacious open-plan kitchen and living area has been extended to create a bright, airy, and inviting space for both everyday living and entertaining. High-quality finishes and modern fixtures throughout.
Ground Floor Study & Maids Room: A versatile study on the ground floor provides the ideal space for a home office, while the maid's room adds convenience and flexibility for family living.
First Floor Layout: The master bedroom features a large walk-in dressing room, offering ample storage, and leads out onto a private balcony with tranquil park views. Two additional bedrooms share a well-appointed modern family bathroom. An additional study room on the first floor can serve as a creative space or additional bedroom.
Large plot with pool and clubhouse: Enjoy ample room for entertaining, playing and relaxing with a separate room that overlooks the pool and is equipped with large French doors.
This unit needs to be seen to be admired, Call us to view now.
Permit 6914608700
-Totally upgraded throughout
- Open plan kitchen
- Large Pool
- Very spacious plot
This beautifully renovated townhouse in the highly sought-after Al Reem community of Arabian Ranches offers a perfect blend of contemporary design and family-friendly comfort. Nestled directly on the park, this home is a true standout with its extended living space, and a unique mature landscaped garden that enhances the overall appeal.
Open Plan Living & Kitchen: The spacious open-plan kitchen and living area has been extended to create a bright, airy, and inviting space for both everyday living and entertaining. High-quality finishes and modern fixtures throughout.
Ground Floor Study & Maids Room: A versatile study on the ground floor provides the ideal space for a home office, while the maid's room adds convenience and flexibility for family living.
First Floor Layout: The master bedroom features a large walk-in dressing room, offering ample storage, and leads out onto a private balcony with tranquil park views. Two additional bedrooms share a well-appointed modern family bathroom. An additional study room on the first floor can serve as a creative space or additional bedroom.
Large plot with pool and clubhouse: Enjoy ample room for entertaining, playing and relaxing with a separate room that overlooks the pool and is equipped with large French doors.
This unit needs to be seen to be admired, Call us to view now.
Permit 6914608700
Property Information
- TypeVilla
- PurposeFor Rent
- Reference no.Bayut - R-L-021641
- Added on26 December 2024
Features / Amenities
Balcony or Terrace
Trends
This property is no longer available
