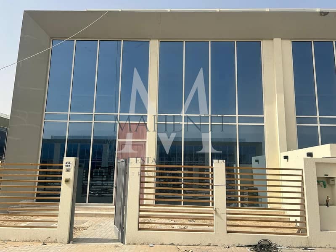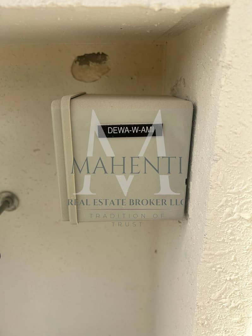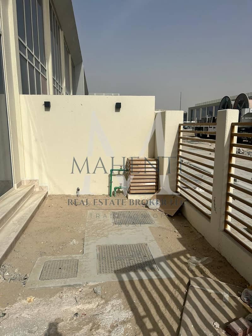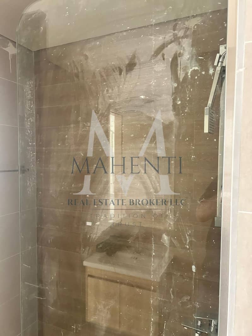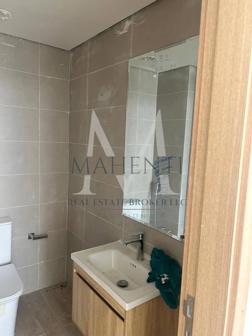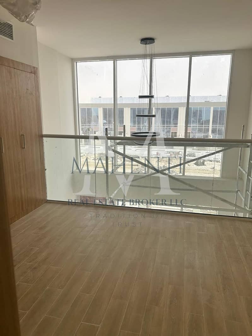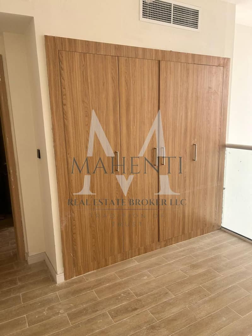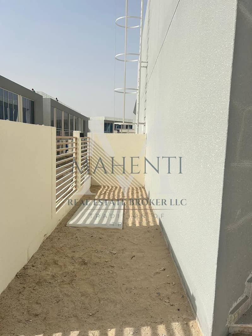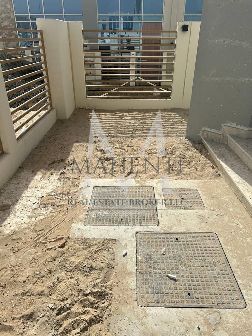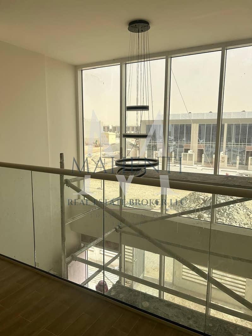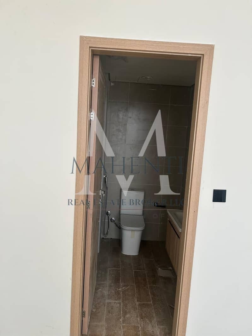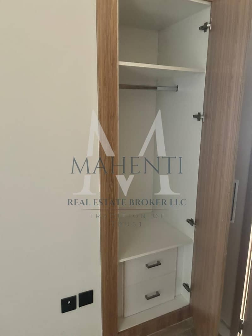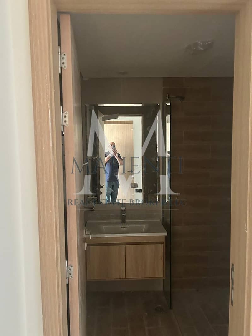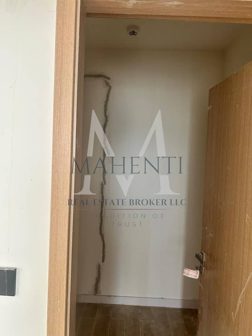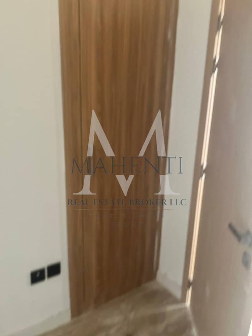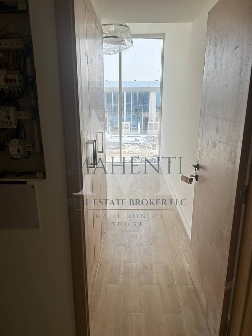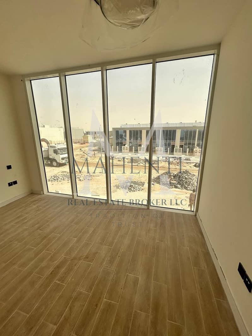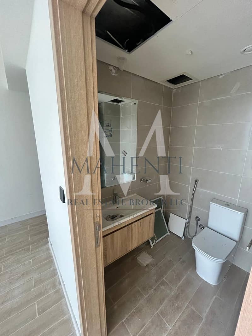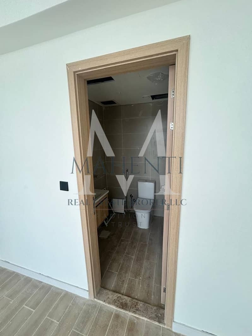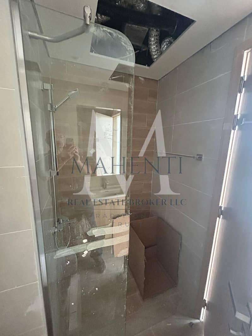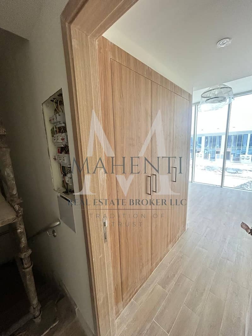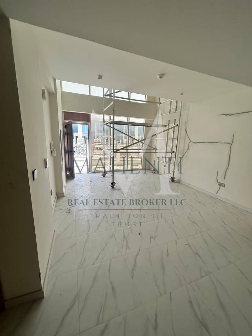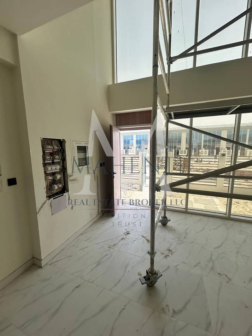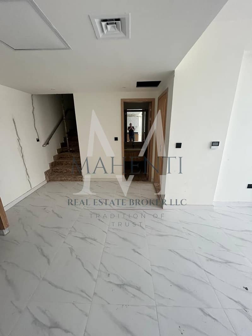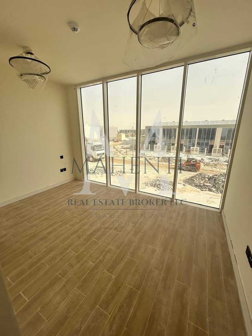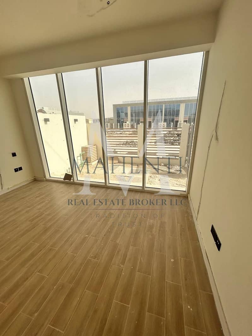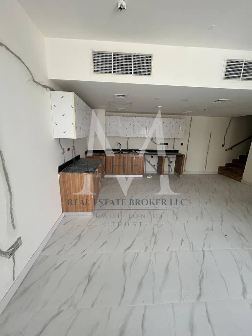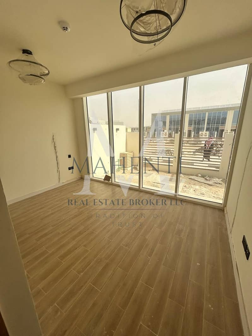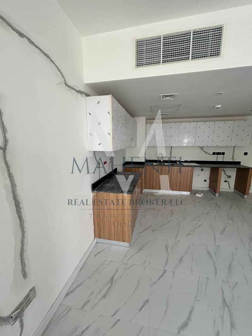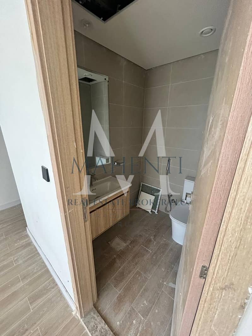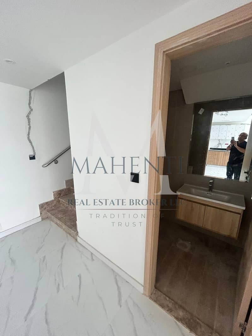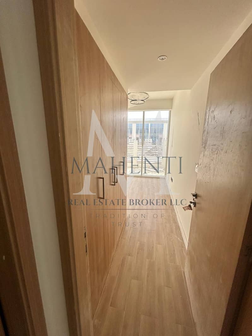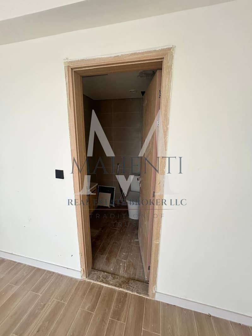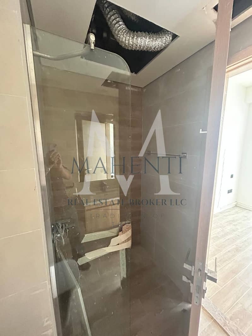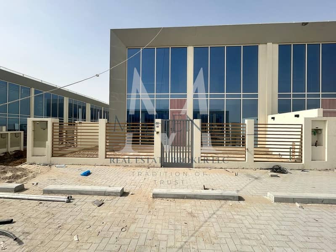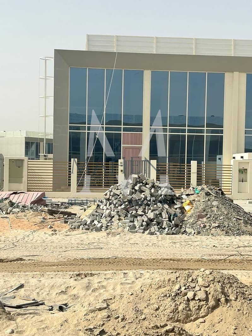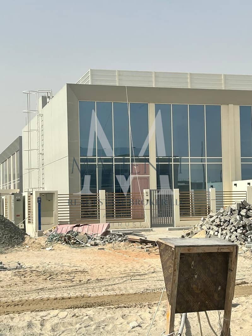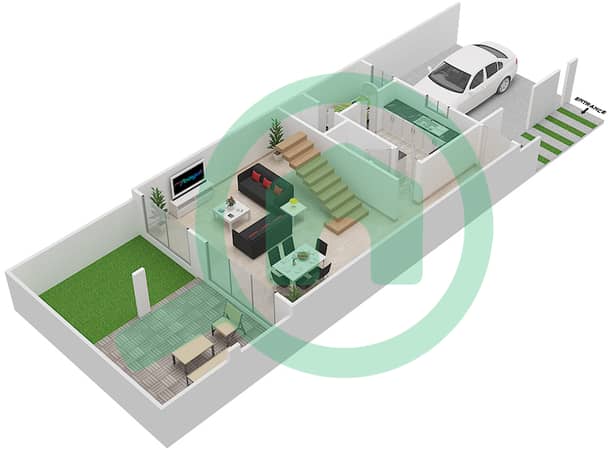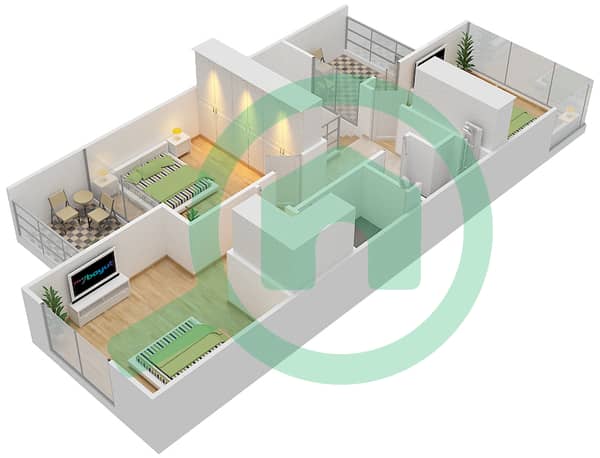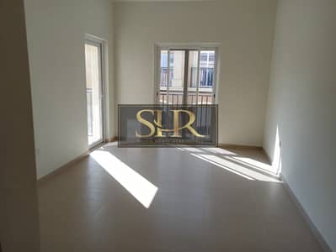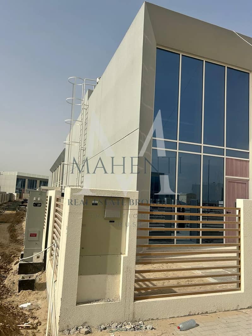
Floor plans
Map
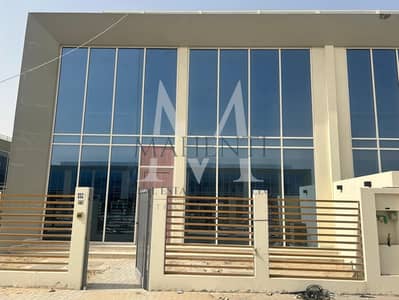
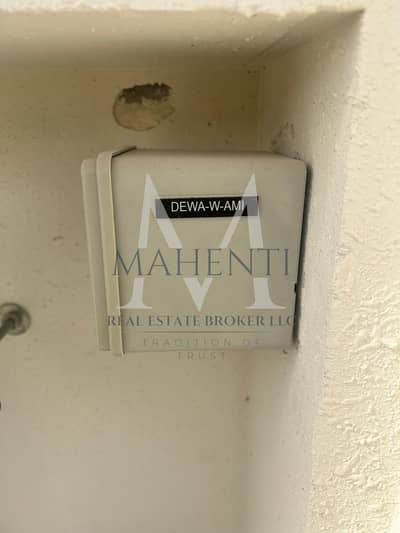
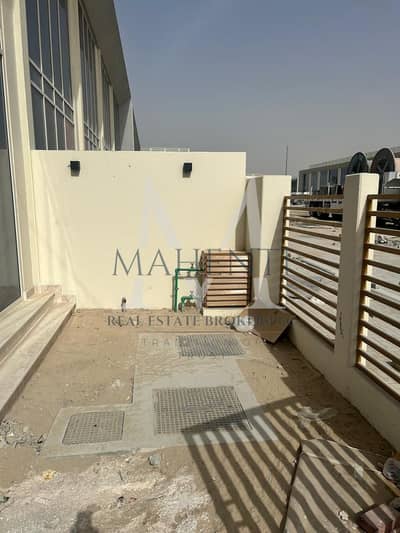
38
Est. Payment AED 13.7K/mo
Get Pre-Approved
Rukan, Dubailand, Dubai
3 Beds
4 Baths
Built-up:1,530 sqftPlot:1,410 sqft
Three Bedroom Loft Corner Unit
A three-bedroom loft with a corner-front location and car parking offers a spacious and practical living environment, blending comfort, convenience, and modern design. Here's a detailed description of this type of property:
Exterior & Location:
The property is situated on a corner lot, offering more natural light and outdoor space than a typical unit. The corner location provides extra privacy and a better view of the surrounding area.
Loft-style architecture means the building typically features high ceilings, open spaces, and large windows to create a bright, airy atmosphere.
The front-facing position means easy access to the main road, and possibly a quieter, residential neighborhood.
Car parking is available at the front or side of the property, with a designated parking area for one or more vehicles. This may include a private driveway or a shared parking lot depending on the specific design.
Interior:
Exterior & Location:
The property is situated on a corner lot, offering more natural light and outdoor space than a typical unit. The corner location provides extra privacy and a better view of the surrounding area.
Loft-style architecture means the building typically features high ceilings, open spaces, and large windows to create a bright, airy atmosphere.
The front-facing position means easy access to the main road, and possibly a quieter, residential neighborhood.
Car parking is available at the front or side of the property, with a designated parking area for one or more vehicles. This may include a private driveway or a shared parking lot depending on the specific design.
Interior:
- Three Bedrooms: The loft includes three spacious bedrooms, each providing ample space for a bed, wardrobe, and personal items. The master bedroom may include an ensuite bathroom or walk-in closet, adding to the convenience and luxury of the space.
- Open-Concept Living: The living area and kitchen are typically open-plan, with the kitchen designed to flow seamlessly into the living space, ideal for entertaining or family activities. The living room is spacious, often featuring large windows that let in natural light.
- Loft Space: Above the living area, there may be a loft or mezzanine that can serve as an additional bedroom, office, or recreational area. Loft spaces often overlook the living room, enhancing the sense of openness and light.
- Modern Finishes: High-end fixtures and finishes are common, including sleek flooring, stylish kitchen appliances, and contemporary bathrooms.
- Storage Solutions: Additional storage space is often available in closets, under-stair storage, or attic areas.
- Outdoor Area: With the corner location, there might be a small front yard, garden, or patio area that can be used for outdoor activities or relaxation.
- Natural Lighting: The loft-style design maximizes natural light with large windows and an open floor plan, making the home bright and welcoming.
- Air Circulation: High ceilings and possibly open balconies enhance the airflow and ventilation throughout the space.
Property Information
- TypeVilla
- PurposeFor Sale
- Reference no.Bayut - 6348-ARRSsC
- CompletionReady
- FurnishingUnfurnished
- Average Rent
- Added on25 December 2024
Floor Plans
3D Live
3D Image
2D Image
Features / Amenities
Furnished
Shared Kitchen
Parking Spaces: 4
Maids Room
+ 25 more amenities
