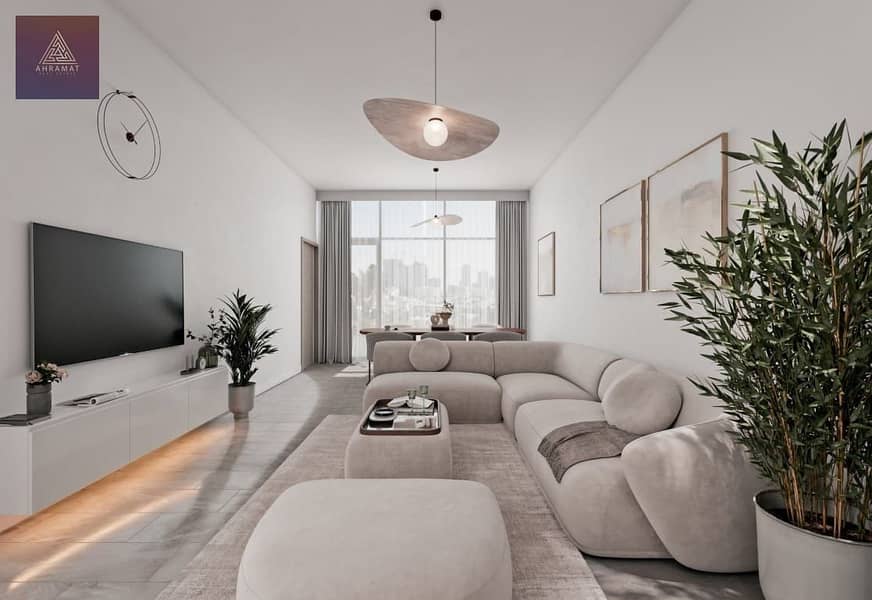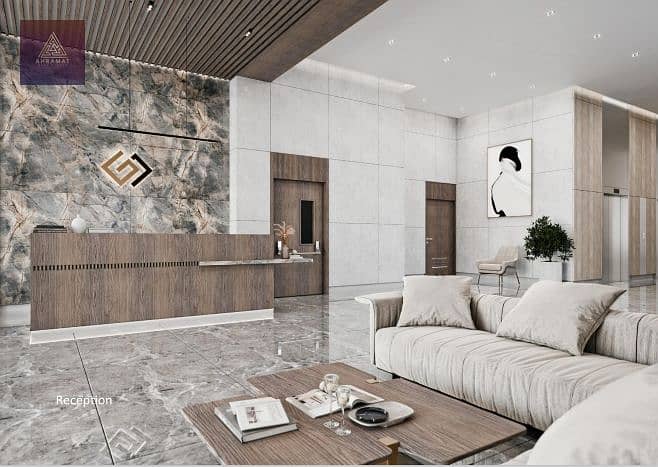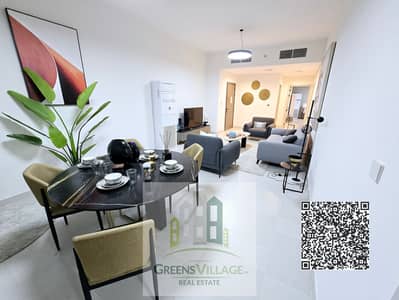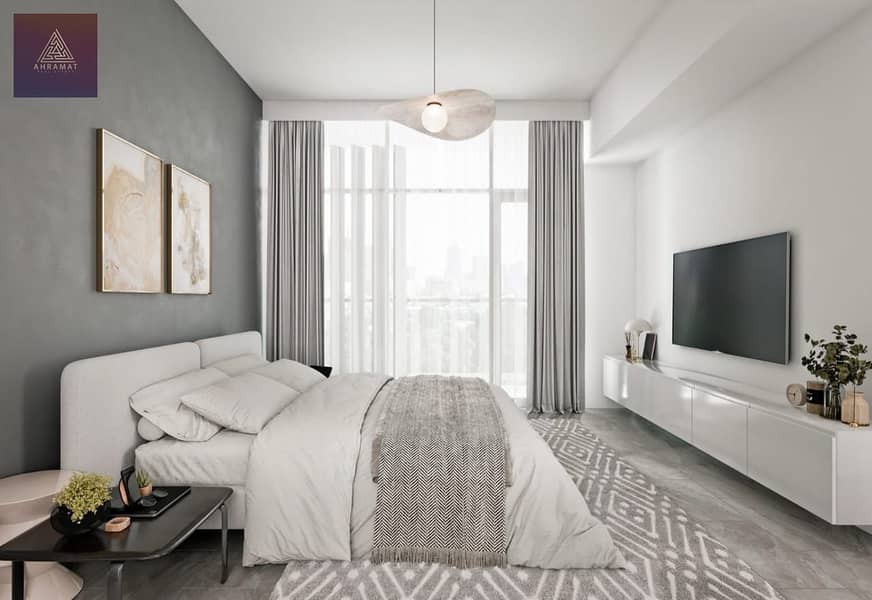
Off-Plan|
Initial Sale
Floor plans
Map
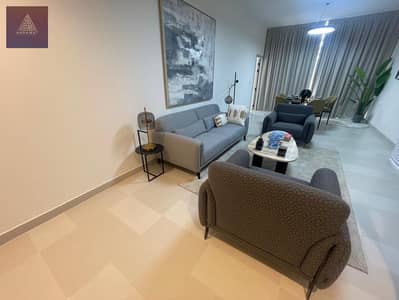
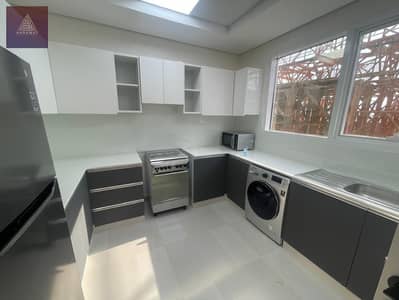
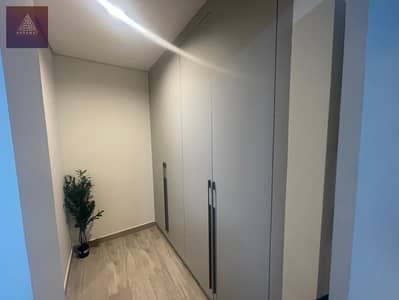
17
Own your apartment in Bluebell Residence
Tower Details:
Interior Finishes:
Kitchens:
Shared Facilities:
Corridors:
Balconies:
Lighting and Technology:
Walls and Ceilings:
Doors and Windows:
Flexible Payment Plan:
📞
- Structure:
- 17 floors
- 3 parking levels
- Ground floor
- 5 minutes to Ajman Creek and Al Wasit Lake
- 8 minutes to Ajman City Center
- 8 minutes to Thumbay Hospital
- 10 minutes to Sheikh Khalifa Hospital
- 12 minutes to Ajman University
- 13 minutes to Ajman Beach
- 15 minutes to Sharjah Airport
- 25 minutes to Dubai International Airport
- Studios
- 1-Bedroom Apartments
- 2-Bedroom Apartments
- 3-Bedroom Apartments
Interior Finishes:
Kitchens:
- Cabinets made of HPL material, resistant to moisture and heat.
- Countertops made of engineered marble or granite.
- Smart interior designs to optimize space.
- Sanitary fittings from renowned brands.
- Mirrors with integrated lighting.
- Stylish glass-enclosed showers.
Shared Facilities:
Corridors:
- Flooring: Marble or ceramic with concealed ceiling lights.
- Stainless steel cabins with electronic button panels and display screens.
Balconies:
- Weather-resistant flooring (ceramic or treated wood).
- Transparent glass railings for open views.
Lighting and Technology:
- Smart lighting systems controlled remotely.
- Central air conditioning systems or individual units based on design.
- Advanced security systems (CCTV, fire alarms).
Walls and Ceilings:
- High-quality, moisture-resistant, and stain-proof paints.
- Luxurious wallpaper with subtle patterns for bedrooms and living areas.
- Kitchens and bathrooms with tiled or tempered glass walls.
- False ceilings with gypsum board and concealed LED lighting.
Doors and Windows:
- Solid wooden doors with premium finishes or natural veneer designs.
- Double-glazed windows with aluminum frames, offering sound and heat insulation.
Flexible Payment Plan:
- Down Payment: 10%
- Installments: Up to 6 years.
📞
Property Information
- TypeApartment
- PurposeFor Sale
- Reference no.Bayut - 105477-eh4zsG
- CompletionOff-Plan
- FurnishingUnfurnished
- Added on25 December 2024
- Handover dateQ4 2026
Floor Plans
3D Live
3D Image
2D Image
- Unit 4,6,8
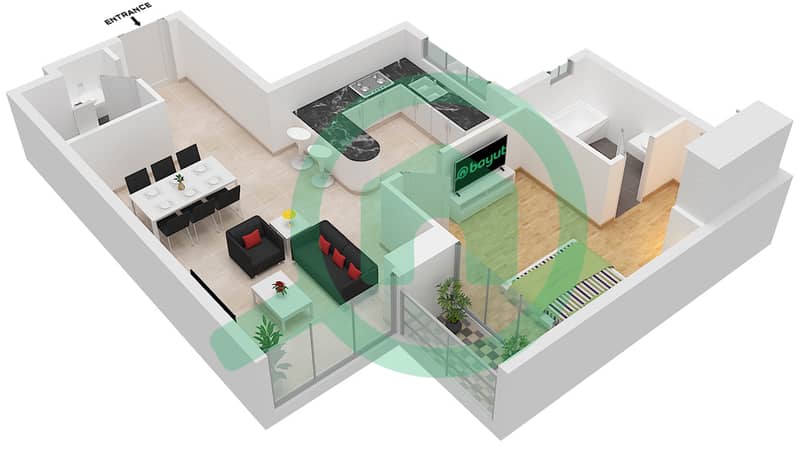
Features / Amenities
Parking Spaces: 1
Maids Room
Sauna
Centrally Air-Conditioned
+ 21 more amenities







