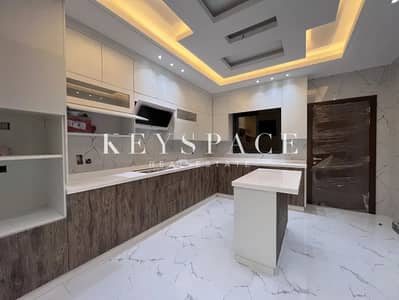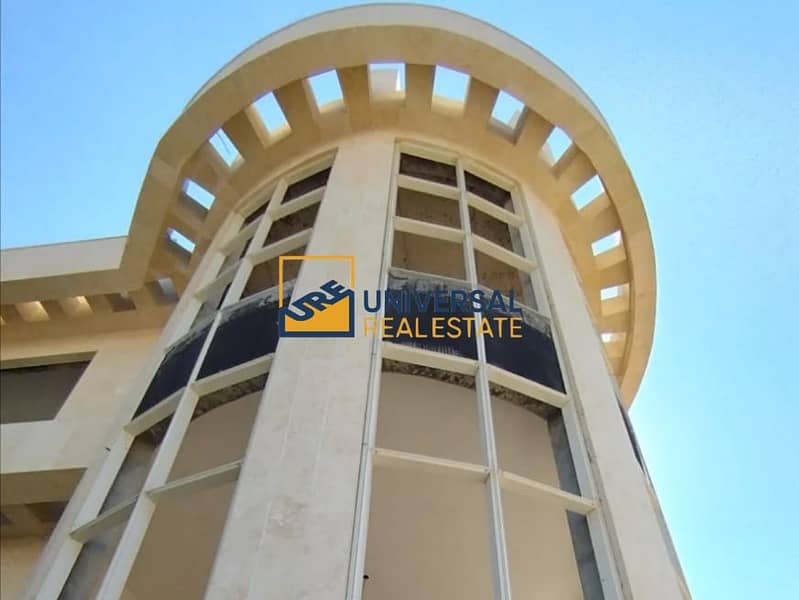
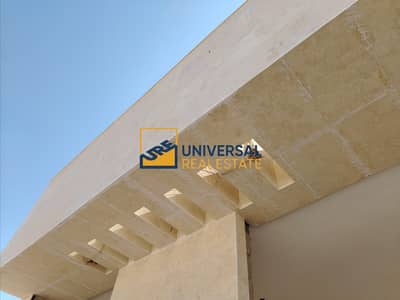
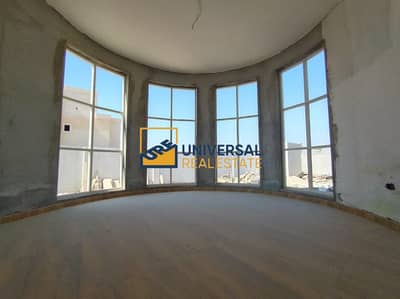
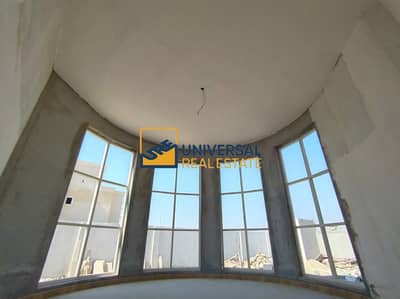
Villa 6BR | Al Riyadh City | Abu Dhabi
For Sale: Modern New Villa Under Construction in Riyadh City - South Al Shamkha
Exceptional Location with Stunning Views
Property Details:
Location: On two main streets and a side street, overlooking a park.
Completion Rate: 85% of construction completed.
Design: Modern with natural stone finishes.
Villa Specifications:
Ground Floor:
Men’s Majlis: Independent, 8×5 m, with a private entrance and a 4×5 m dining hall, plus a washroom with sinks.
Women’s Majlis: Spacious, 11×10 m.
Circular Majlis: 5×5 m.
Bedroom: 5×4.5 m with an en-suite bathroom and wardrobe.
Main Kitchen: 5×6 m, connected yet separable with two entrances.
Maid’s Room: 2.5×5 m.
Laundry Room: 3.5×3 m.
Storage Room: 2.1×3.5 m.
Upper Floor:
Large Living Room: 11.5×6 m with a glass balcony and a private bathroom.
Master Bedroom: 7×5 m with a balcony of 2.5×5 m.
Four Master Bedrooms:
Bedroom 1: 5×5 m.
Bedroom 2: 6×5 m.
Bedroom 3.5×5.5 m with a 2.5×2.5 ft balcony.
Prep Kitchen.
Sizes:
Built-up Area: Approximately 800 sqm.
Plot Size: 120×100 ft.
Villa Features:
Elevated location with scenic views, close to all services (markets, clinics, schools).
High-quality construction materials (Emirates steel, Ras Al Khaimah cement and ceramics).
Option to customize final finishes according to the buyer's preference.
Free of mortgages, eligible for bank financing with available facilitation.
Final finishes will be completed within 4 months by the same contractor or can be completed by the buyer.
Asking Price: 4.5 million AED
For inquiries and contact:
Universal Real Estate Company
Don’t miss the opportunity to own your dream villa with a prime location and modern design!
Exceptional Location with Stunning Views
Property Details:
Location: On two main streets and a side street, overlooking a park.
Completion Rate: 85% of construction completed.
Design: Modern with natural stone finishes.
Villa Specifications:
Ground Floor:
Men’s Majlis: Independent, 8×5 m, with a private entrance and a 4×5 m dining hall, plus a washroom with sinks.
Women’s Majlis: Spacious, 11×10 m.
Circular Majlis: 5×5 m.
Bedroom: 5×4.5 m with an en-suite bathroom and wardrobe.
Main Kitchen: 5×6 m, connected yet separable with two entrances.
Maid’s Room: 2.5×5 m.
Laundry Room: 3.5×3 m.
Storage Room: 2.1×3.5 m.
Upper Floor:
Large Living Room: 11.5×6 m with a glass balcony and a private bathroom.
Master Bedroom: 7×5 m with a balcony of 2.5×5 m.
Four Master Bedrooms:
Bedroom 1: 5×5 m.
Bedroom 2: 6×5 m.
Bedroom 3.5×5.5 m with a 2.5×2.5 ft balcony.
Prep Kitchen.
Sizes:
Built-up Area: Approximately 800 sqm.
Plot Size: 120×100 ft.
Villa Features:
Elevated location with scenic views, close to all services (markets, clinics, schools).
High-quality construction materials (Emirates steel, Ras Al Khaimah cement and ceramics).
Option to customize final finishes according to the buyer's preference.
Free of mortgages, eligible for bank financing with available facilitation.
Final finishes will be completed within 4 months by the same contractor or can be completed by the buyer.
Asking Price: 4.5 million AED
For inquiries and contact:
Universal Real Estate Company
Don’t miss the opportunity to own your dream villa with a prime location and modern design!
Property Information
- TypeVilla
- PurposeFor Sale
- Reference no.Bayut - 102876-8ZwDO1-kam
- CompletionReady
- Average Rent
- Added on25 December 2024
Features / Amenities
Balcony or Terrace
Maids Room
Day Care Center
Kids Play Area
+ 5 more amenities
Trends
Mortgage
This property is no longer available

Mohamed Hafez
No reviews
Write a review
















