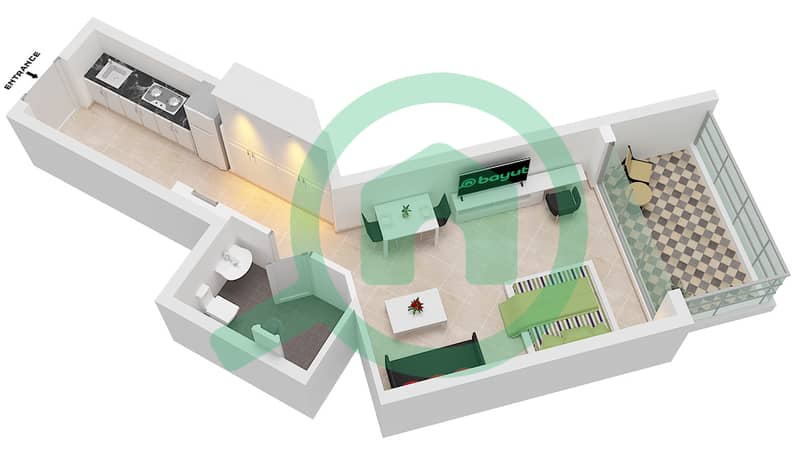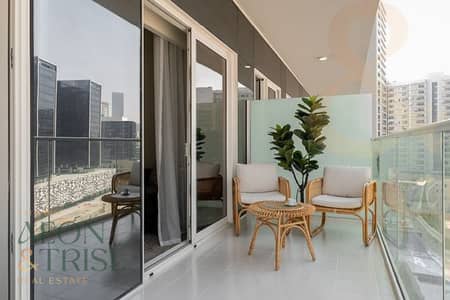
on
Off-Plan
Floor plans
Map



10
High Floor Studio | Service Charges Free 3 Yrs
Brought to you by Driven Properties, this Studio Apartment is located in Regalia By Deyaar, Business Bay.
Unit Details:
- Resale Offplan
- High floor
- City view
- Kitchen: Open and Fully Fitted
- Bathrooms: 1
- Built up Area: 417 square feet
- No. of Parking: 1
- Furnished: No
Features:
- BBQ area
- Shared swimming pool
- Pets allowed
- Balcony
- Gymnasium
- Kitchen Appliances
- View of Landmark
- Childrens nursery
- Conference room
- Public transport
- Restaurants
- Childrens play area
- Security
Business Bay is a contemporary financial district packed with corporate high-rises, stylish apartments buildings, and swanky hotels.
Call our Business Bay office for more information or viewing on for out of office hours or weekends call .
Ask us about:
- Mortgage Advisory
- Property Management
- Holiday Homes
- Interior Design
Visit our offices across Dubai's most popular communities including:
- Business Bay
- Dubai Creek Harbour
- Jumeirah Village Circle
- Dubai Hills Estate
Unit Details:
- Resale Offplan
- High floor
- City view
- Kitchen: Open and Fully Fitted
- Bathrooms: 1
- Built up Area: 417 square feet
- No. of Parking: 1
- Furnished: No
Features:
- BBQ area
- Shared swimming pool
- Pets allowed
- Balcony
- Gymnasium
- Kitchen Appliances
- View of Landmark
- Childrens nursery
- Conference room
- Public transport
- Restaurants
- Childrens play area
- Security
Business Bay is a contemporary financial district packed with corporate high-rises, stylish apartments buildings, and swanky hotels.
Call our Business Bay office for more information or viewing on for out of office hours or weekends call .
Ask us about:
- Mortgage Advisory
- Property Management
- Holiday Homes
- Interior Design
Visit our offices across Dubai's most popular communities including:
- Business Bay
- Dubai Creek Harbour
- Jumeirah Village Circle
- Dubai Hills Estate
Property Information
- TypeApartment
- PurposeFor Sale
- Reference no.Bayut - DP-S-49170
- CompletionOff-Plan
- FurnishingUnfurnished
- TruCheck™ on26 December 2024
- Added on24 December 2024
- Handover dateQ4 2024
Floor Plans
3D Live
3D Image
2D Image
- ST-A Floor 2-25,28-46

Features / Amenities
Balcony or Terrace
Parking Spaces
Gym or Health Club
Barbeque Area
+ 1 more amenities












