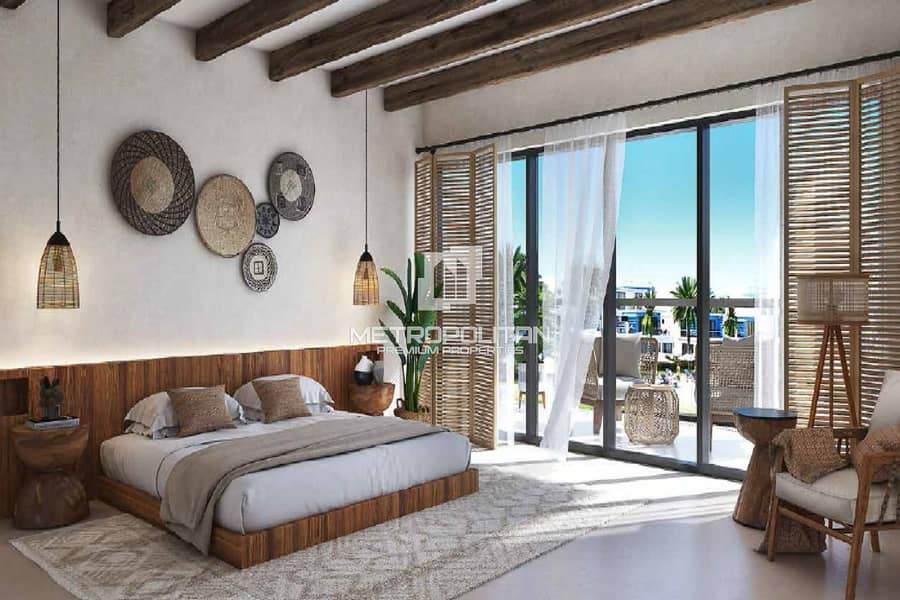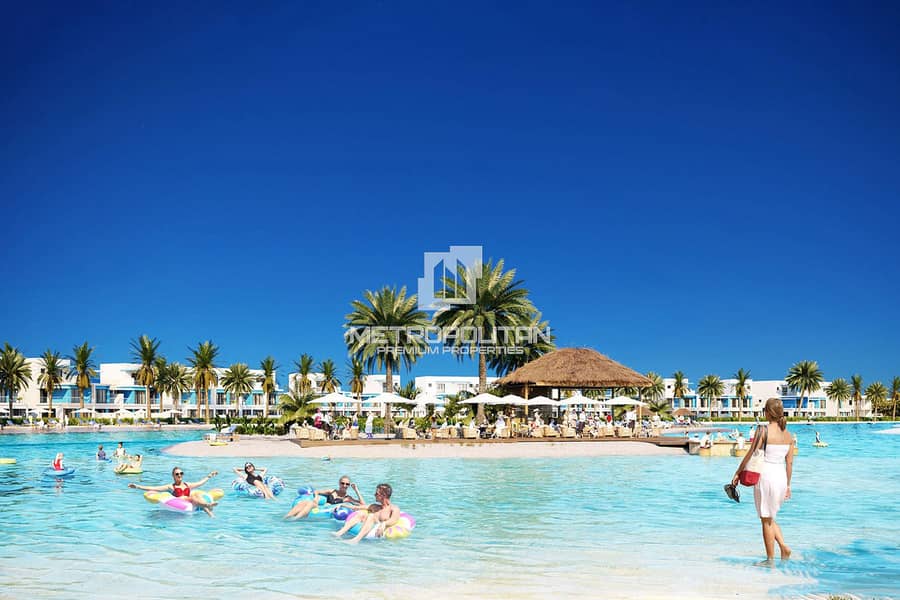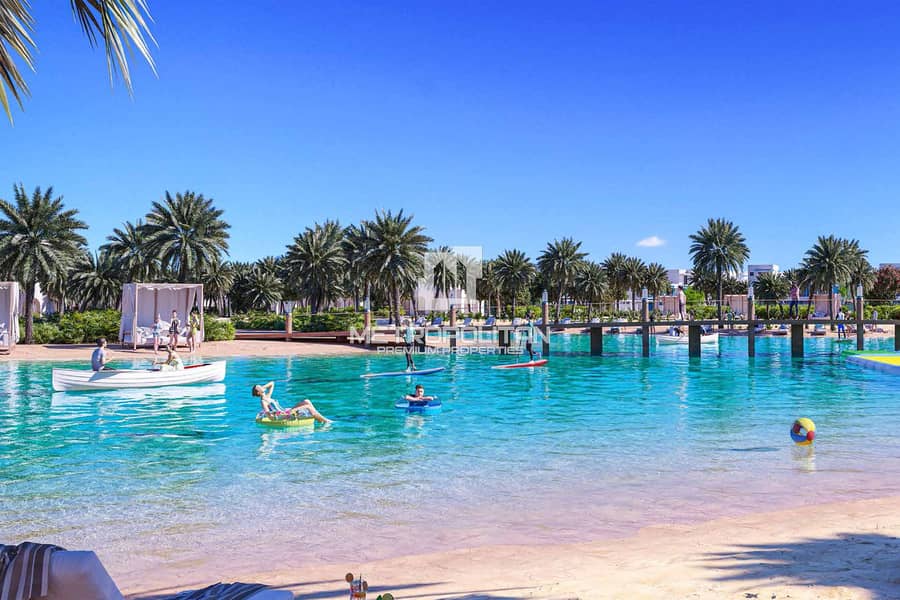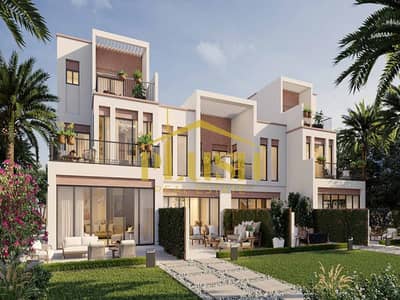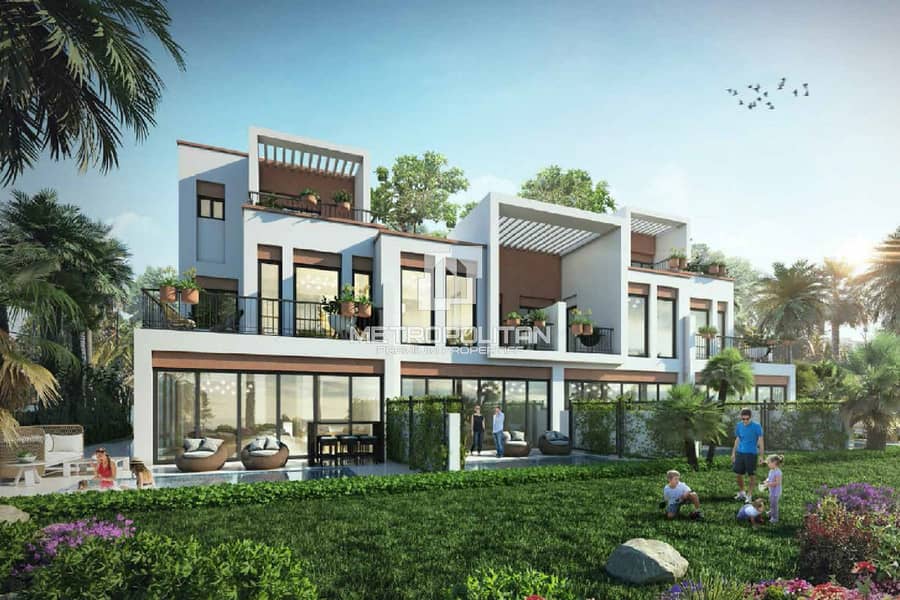
Off-Plan
Floor plans
Map
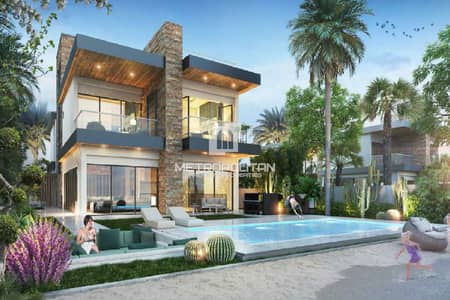
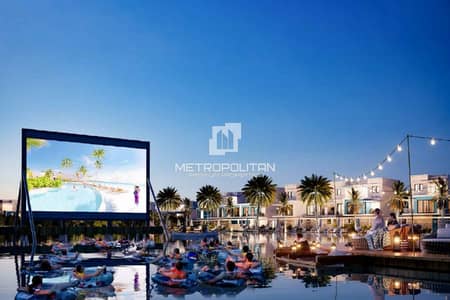
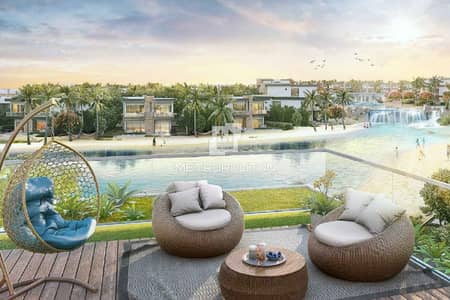
11
4 Bedroom Townhouse |Family Friendly|Damac Lagoons
A contemporary 4-bedroom townhouse offering an expansive layout and stylish finishes. The living space flows seamlessly into the dining and kitchen areas, designed for both comfort and functionality. Large windows invite natural light, while the private garden and terrace provide a serene outdoor retreat.
Four spacious bedrooms with en-suite baths
Modern open-plan kitchen with premium fittings
Private garden and terrace space
Large windows with abundant natural light
Covered parking for multiple vehicles
Located in Costa Brava 1, this townhouse is part of a vibrant community inspired by Mediterranean charm. Residents enjoy access to scenic landscapes, water features, and exclusive amenities like pools, fitness centers, and children’s play areas. The area also offers proximity to schools, retail outlets, and leisure destinations.
The Metropolitan Group is the leading real estate agency in the UAE. We speak 44+ languages, offering our local and international clients exceptional service, expert advice, and comprehensive support in property sales, purchase and rentals.
Four spacious bedrooms with en-suite baths
Modern open-plan kitchen with premium fittings
Private garden and terrace space
Large windows with abundant natural light
Covered parking for multiple vehicles
Located in Costa Brava 1, this townhouse is part of a vibrant community inspired by Mediterranean charm. Residents enjoy access to scenic landscapes, water features, and exclusive amenities like pools, fitness centers, and children’s play areas. The area also offers proximity to schools, retail outlets, and leisure destinations.
The Metropolitan Group is the leading real estate agency in the UAE. We speak 44+ languages, offering our local and international clients exceptional service, expert advice, and comprehensive support in property sales, purchase and rentals.
Property Information
- TypeTownhouse
- PurposeFor Sale
- Reference no.Bayut - MSB-6779
- CompletionOff-Plan
- FurnishingUnfurnished
- Added on24 December 2024
- Handover dateQ3 2025
Floor Plans
3D Live
3D Image
2D Image
- Ground Floor
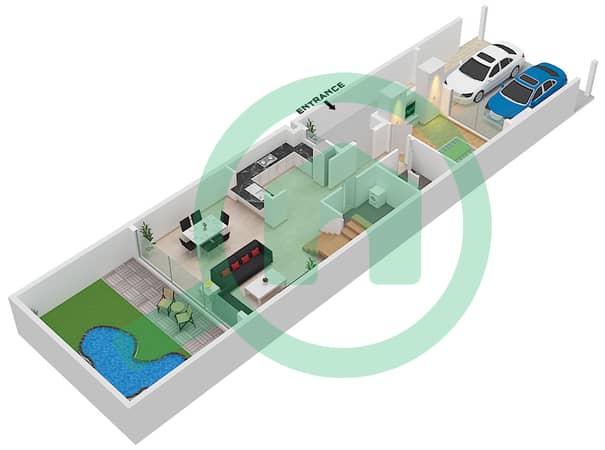
- First Floor
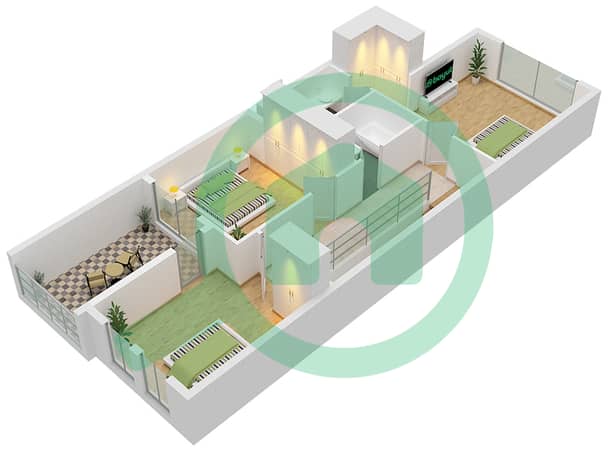
Features / Amenities
Balcony or Terrace
Parking Spaces
Centrally Air-Conditioned
Gym or Health Club
+ 2 more amenities






