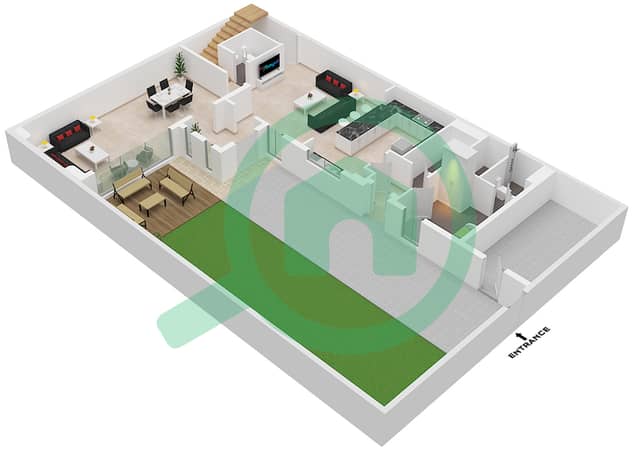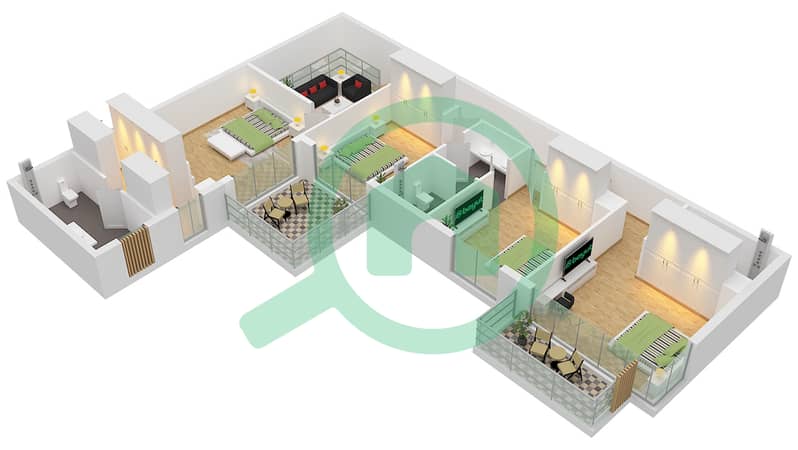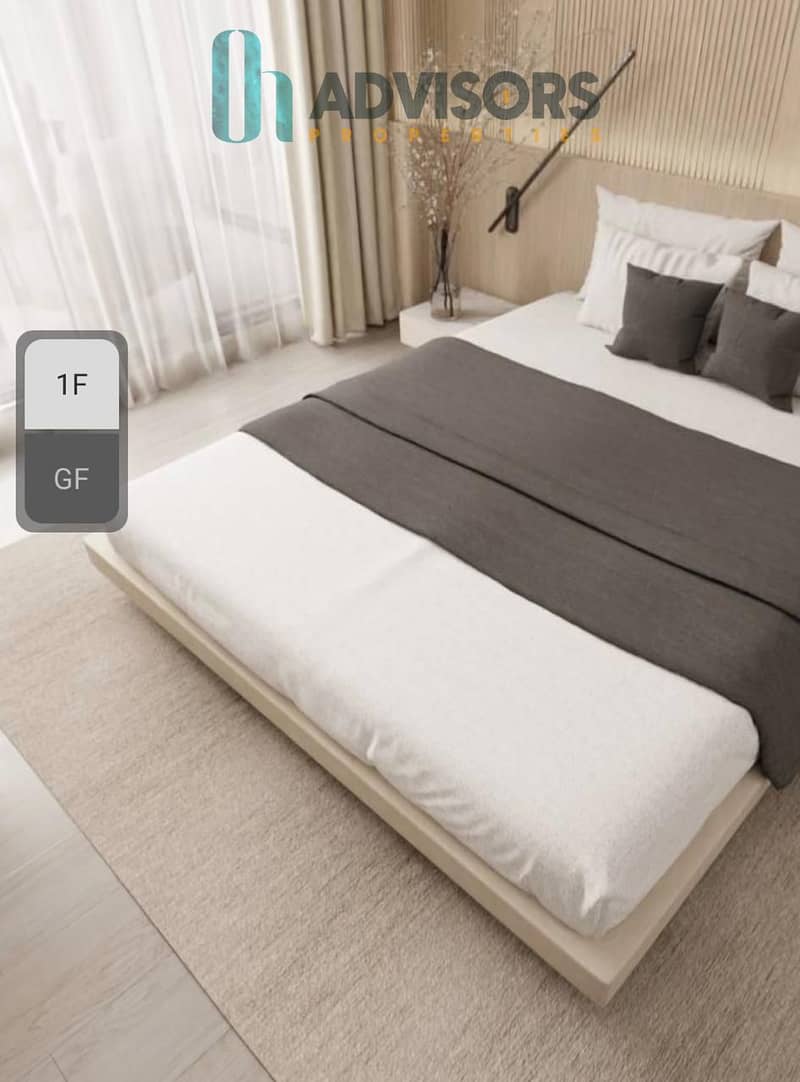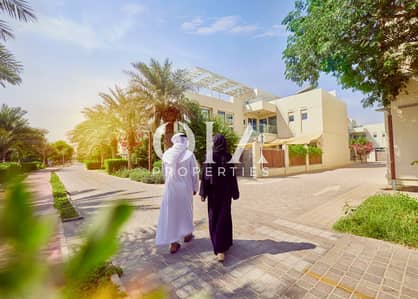
Off-Plan
Floor plans
Map



17
Est. Payment AED 19.1K/mo
Get Pre-Approved
The Sustainable City, Yas Island, Abu Dhabi
4 Beds
5 Baths
3,626 sqft
4BHK+Maid I DR-Semi corner I Exclusive Offer
Experience the perfect blend of modern design, eco-friendly living, and exceptional amenities in this stunning 4-bedroom condo. Designed with renewable energy and sustainable materials, this home offers a lifestyle that's not only luxurious but also good for the environment. Whether you're looking for a peaceful retreat with amazing views or a community that promotes walking, cycling, and green spaces, this is the ideal place for you!
Property Features:
Sustainable Living Focus:
Amenities & Facilities:
CONTACT US NOW !!
Property Features:
- 4 Bedrooms
- 5 Bathrooms
- Parking Space
- Stunning Views
- Private Balcony
- Excellent Resale Value
Sustainable Living Focus:
- Powered by renewable energy
- Eco-friendly materials used throughout
- Promotes walking and cycling for a greener lifestyle
Amenities & Facilities:
- 24/7 Security
- Fully-equipped Gym
- Community Swimming Pool
- Sports Courts (Basketball, Football, Paddle Tennis)
- Running & Cycling Tracks
- Children’s Playground
- Skate Park
- Dog Park
- Residential Pocket Garden
- Green Paths
- Central Plaza
- Outdoor Plaza
- F&B Options
- Animal Sanctuary
CONTACT US NOW !!
Property Information
- TypeTownhouse
- PurposeFor Sale
- Reference no.Bayut - OHADV2-8404
- CompletionOff-Plan
- Added on20 December 2024
- Handover dateQ1 2026
Floor Plans
3D Live
3D Image
2D Image
- Type A Floor ground

- Type A Floor First




















