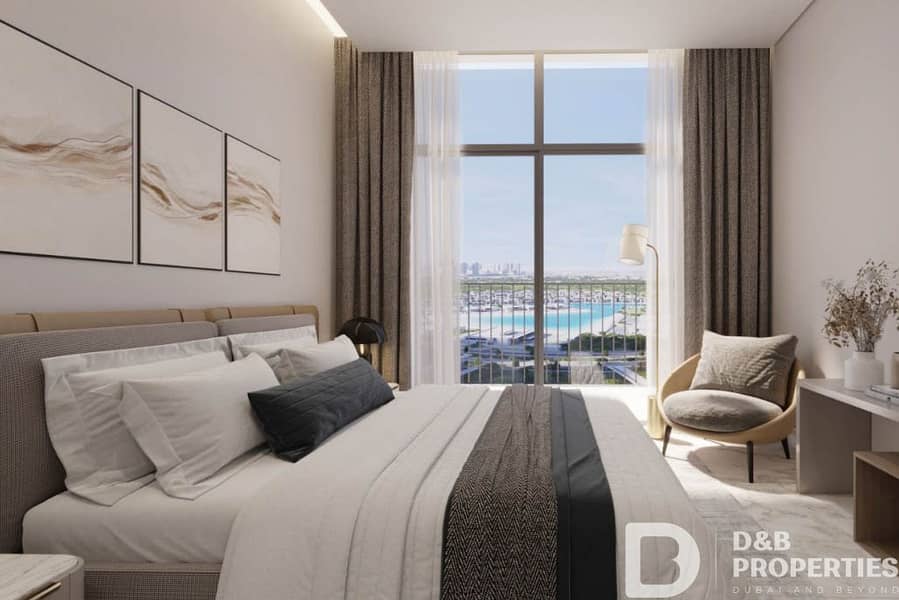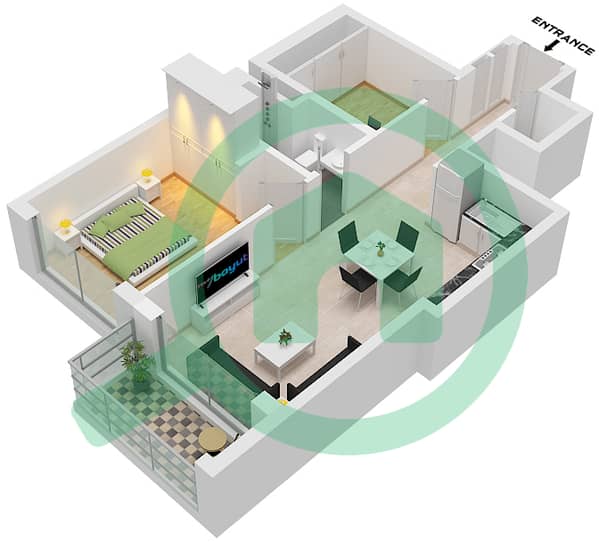For Sale:
Dubai ApartmentsBukadraSobha Hartland 2Riverside Crescent350 Riverside CrescentBayut - DB-S-51176
on
Off-Plan
Floor plans
Map



10
350 Riverside Crescent, Riverside Crescent, Sobha Hartland 2, Bukadra, Dubai
1 Bed
1 Bath
597 sqft
Best Price | Investor Deal | Stunning View
Introducing 350 Riverside Crescent in Sobha Hartland, a stunning waterfront community that redefines luxury living in Dubai. This development features contemporary apartments with elegant designs, expansive layouts, and panoramic views of the Dubai Water Canal.
Residents can indulge in a wealth of world-class amenities and within a prime location just minutes from key attractions it offers the perfect blend of tranquillity and urban convenience.
Property Feature:
- 1 Bedroom
- 1 bathroom
- 596.75 Sq. Ft.
- High floor
- Modern layout
- Built In Wardrobes
- Fully Fitted Kitchen
- Spacious Balcony
- Dubai Skyline View
- Concierge service
- Parking
- 24 Hours Security
Amenities:
- Infinity Pool
- Outdoor gym
- Yoga Zone
- Sky garden
- Resort-style living experience and top-class facilities
- Direct Access to the Boardwalk, Lagoon, and Beach
- Leisure activities like Paddle Boarding & Pedal Kayak
For more information contact our Agent.
Residents can indulge in a wealth of world-class amenities and within a prime location just minutes from key attractions it offers the perfect blend of tranquillity and urban convenience.
Property Feature:
- 1 Bedroom
- 1 bathroom
- 596.75 Sq. Ft.
- High floor
- Modern layout
- Built In Wardrobes
- Fully Fitted Kitchen
- Spacious Balcony
- Dubai Skyline View
- Concierge service
- Parking
- 24 Hours Security
Amenities:
- Infinity Pool
- Outdoor gym
- Yoga Zone
- Sky garden
- Resort-style living experience and top-class facilities
- Direct Access to the Boardwalk, Lagoon, and Beach
- Leisure activities like Paddle Boarding & Pedal Kayak
For more information contact our Agent.
Property Information
- TypeApartment
- PurposeFor Sale
- Reference no.Bayut - DB-S-51176
- CompletionOff-Plan
- FurnishingUnfurnished
- TruCheck™ on20 December 2024
- Added on20 December 2024
- Handover dateQ4 2027
Floor Plans
3D Live
3D Image
2D Image
- B / XX02 Floor 07,08,10-13,15-18,22-27,30-32,36-38,40,41,43-46,50-55,57,58,60,61
![B / XX02 Floor 07,08,10-13,15-18,22-27,30-32,36-38,40,41,43-46,50-55,57,58,60,61 B / XX02 Floor 07,08,10-13,15-18,22-27,30-32,36-38,40,41,43-46,50-55,57,58,60,61]()
Features / Amenities
Balcony or Terrace
Swimming Pool
Centrally Air-Conditioned
Central Heating
+ 3 more amenities
Trends
Mortgage














