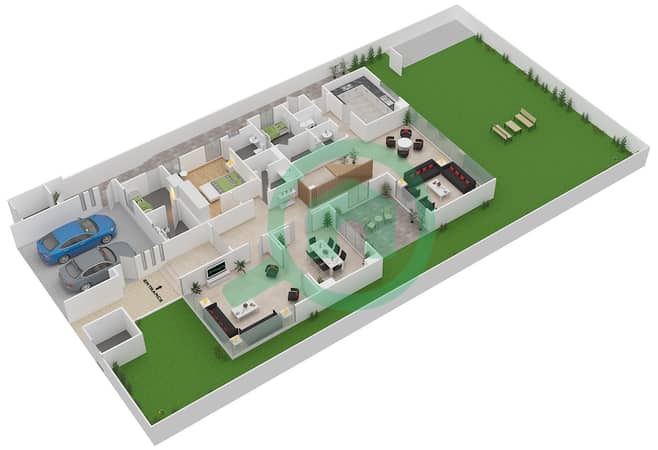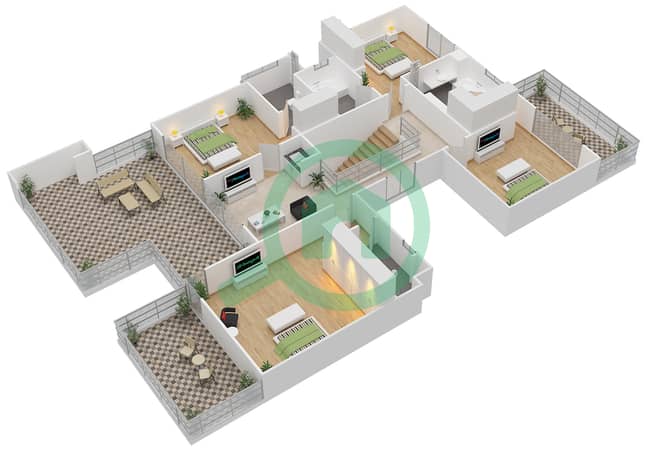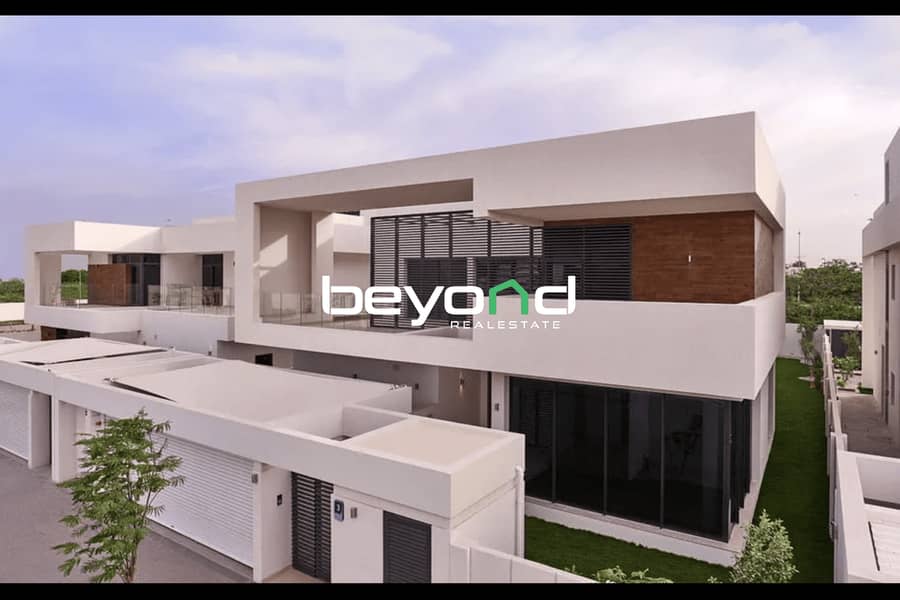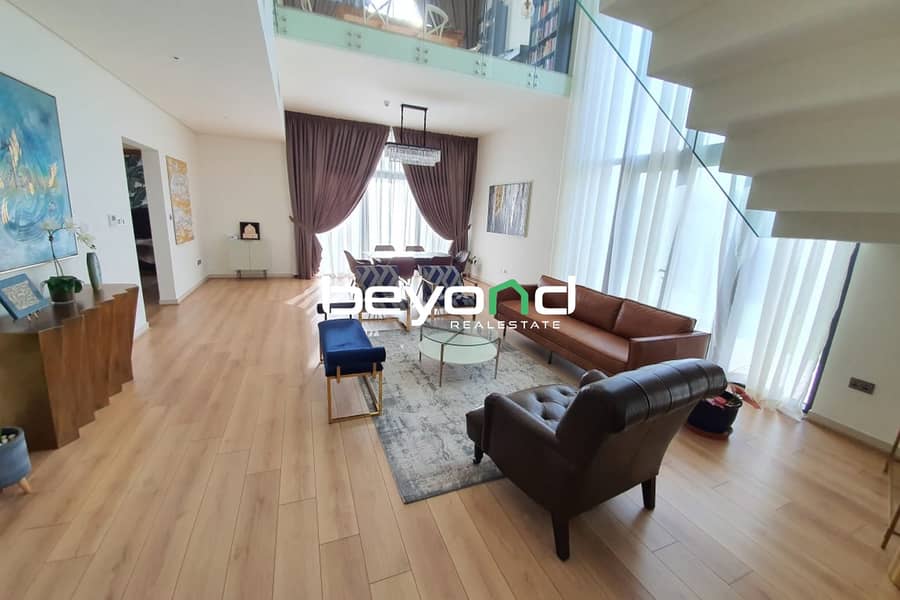
Floor plans
Map



10
Elegant Villa | Luxurious Living | Double Row
Located in one of Yas Island’s most exclusive and beautiful enclaves – straddling a picturesque mangrove waterfront – the development embraces its stunning natural environment while serving up the finest experiences of the capital. Set within premium recreational facilities and sheltered private gardens, West Yas offers an array of contemporary architectural styles to enhance the character and synergy of the overall neighbourhood.
Villa Features:
- BUA 5,672 sqft | PLOT 6,857 sqft
- Double Row | Landscaped garden
- Living room | Dining room
- Fully equipped kitchen | High-end appliances
- Sleek cabinetry | Ample storage and countertop
- Master bedroom en-suite | Walk-in closet
- Four more bedrooms | Built-in wardrobes
- Maid's room | Laundry space
- Driver's room | Car parking
Amenities Include:
- Pristine beaches | Waterfront promenades
- Retail outlets | Dining | Entertainment facilities
- Swimming pool | Parks | Sports courts
Villa Features:
- BUA 5,672 sqft | PLOT 6,857 sqft
- Double Row | Landscaped garden
- Living room | Dining room
- Fully equipped kitchen | High-end appliances
- Sleek cabinetry | Ample storage and countertop
- Master bedroom en-suite | Walk-in closet
- Four more bedrooms | Built-in wardrobes
- Maid's room | Laundry space
- Driver's room | Car parking
Amenities Include:
- Pristine beaches | Waterfront promenades
- Retail outlets | Dining | Entertainment facilities
- Swimming pool | Parks | Sports courts
Property Information
- TypeVilla
- PurposeFor Sale
- Reference no.Bayut - BYND-S-NajGho13-823
- CompletionReady
- FurnishingUnfurnished
- Average Rent
- Added on19 December 2024
Floor Plans
3D Live
3D Image
2D Image
- Ground Floor

- First Floor

Features / Amenities
Maids Room
Swimming Pool
Centrally Air-Conditioned
Study Room
+ 3 more amenities









