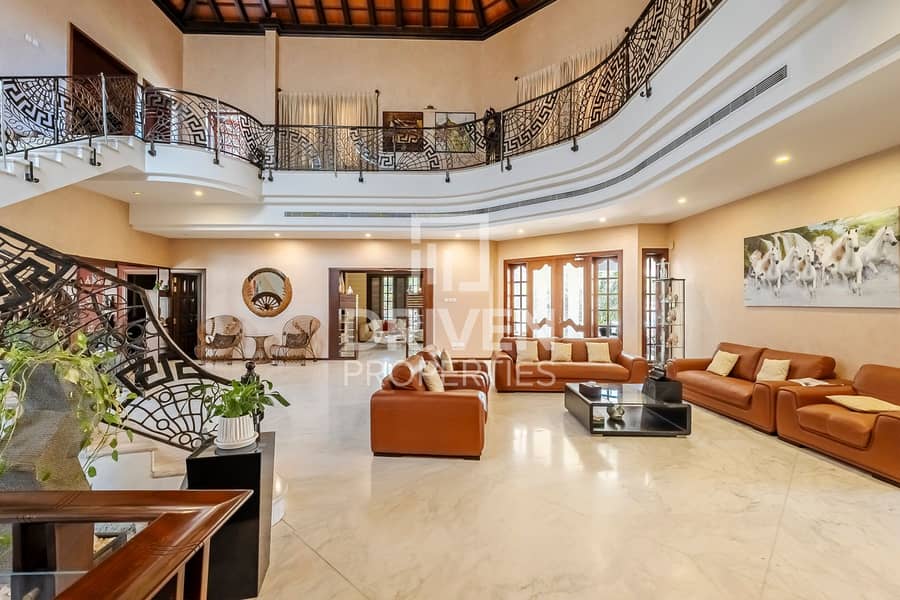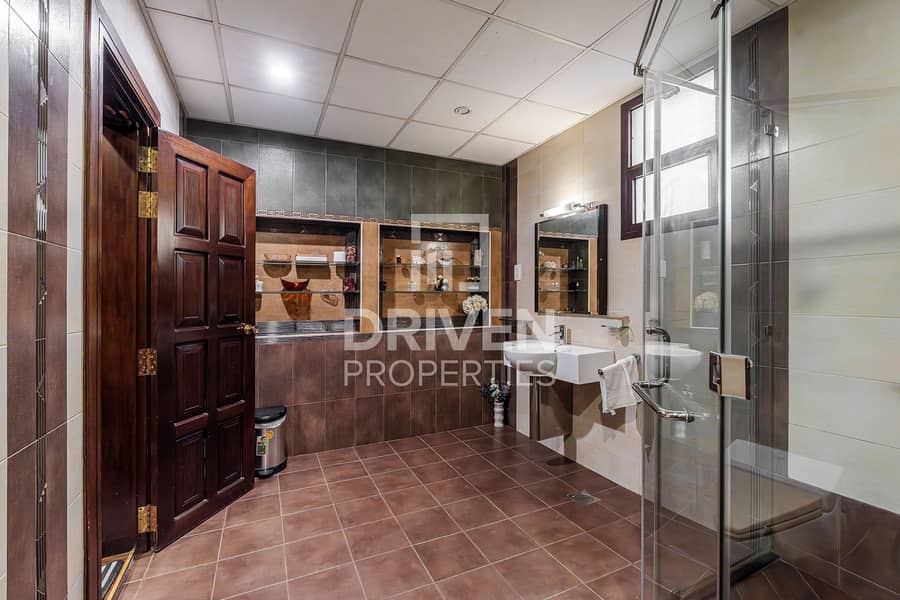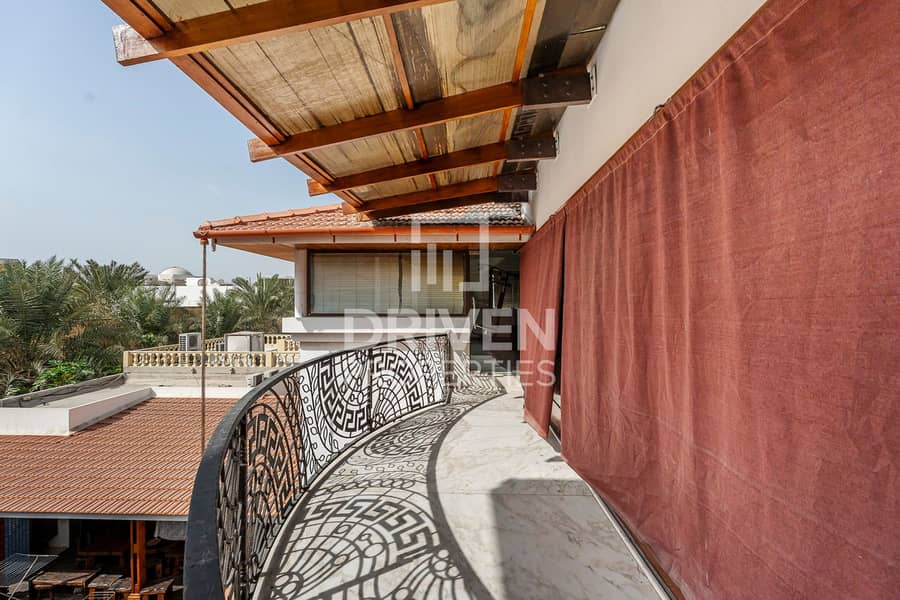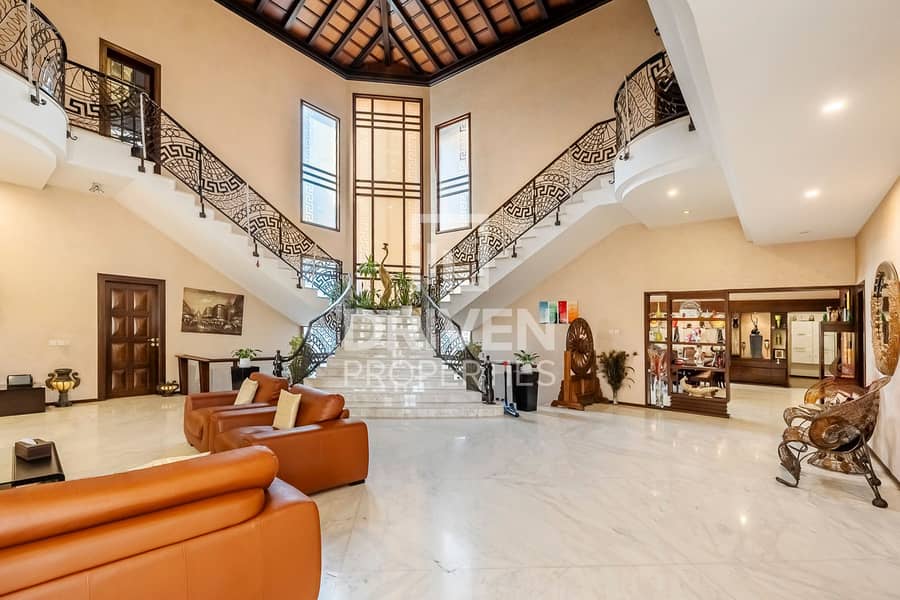
on 14th of April 2025
Virtual tour
Map
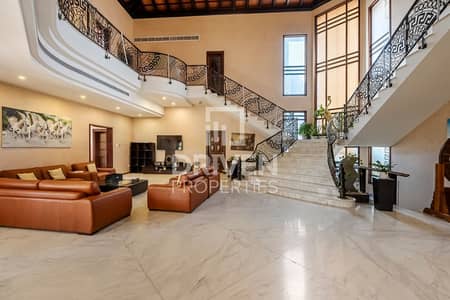
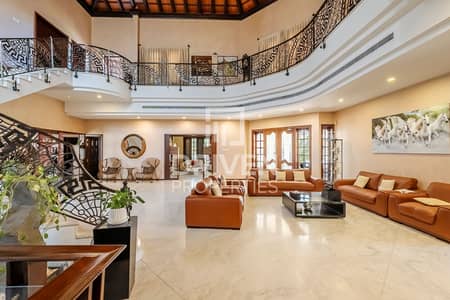
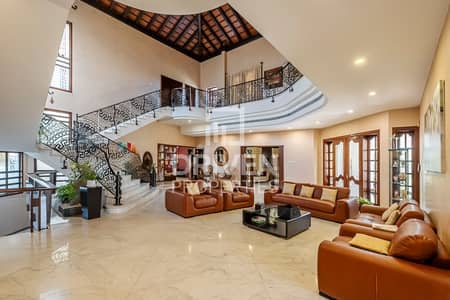
29
Corner Plot | Amazing Basement | Premium Finish
This exquisite 5-bedroom villa, located on a prime corner plot in Al Jafiliya, offers a perfect blend of comfort, style, and practicality in one of Dubai’s most sought-after areas.
Unit Details:
- Grand Central Hall: Double-height ceiling and split staircase.
- Premium Finishes: Marble and teak wood.
- Layout: Basement, ground floor, first floor, and extra block.
- Outdoor Features: Gardens, waterfall, pool, and covered parking.
- Basement: 1,542 sqft
- Ground Floor: 5,555 sqft
- First Floor: 3,493 sqft
- Built-Up Area: 10,590 sqft
Villa Features:
Basement:
- Children's play area
- Tennis/squash courts
- Storage room and toilet
Ground Floor:
- Entrance foyer
- Living room with a double-height ceiling
- Drawing room with wash area and toilet
- Guest bedroom with dressing area and en-suite
- Kitchen, pantry, and work area
- Office and prayer room
- Master bedroom with dressing area and en-suite
First Floor:
- Living area with balcony access
- Corridor leading to three bedrooms, each with dressing areas, en-suites, and terraces
Service Block:
- Maid's room and driver’s room with en-suite bathrooms
- Changing/shower room and steam room for the pool
Interior Finishes:
- Flooring: Combination of marble, granite, ceramic, and wooden parquet
- Doors/Windows: Solid teak wood construction
- Ceilings: Molded or plastered and painted with high-quality finishes
- Lighting: Mix of chandeliers, pendant lights, and spotlights
Kitchen and Work Area:
- Marble and ceramic-tiled floors and walls
- Gypsum-tiled suspended ceilings
Al Jafiliya is a vibrant residential area in central Dubai, offering easy access to Downtown, Business Bay, and Jumeirah, just 15-18 minutes away.
Call our Business Bay office for more information or viewing on for out of office hours or weekends call .
Unit Details:
- Grand Central Hall: Double-height ceiling and split staircase.
- Premium Finishes: Marble and teak wood.
- Layout: Basement, ground floor, first floor, and extra block.
- Outdoor Features: Gardens, waterfall, pool, and covered parking.
- Basement: 1,542 sqft
- Ground Floor: 5,555 sqft
- First Floor: 3,493 sqft
- Built-Up Area: 10,590 sqft
Villa Features:
Basement:
- Children's play area
- Tennis/squash courts
- Storage room and toilet
Ground Floor:
- Entrance foyer
- Living room with a double-height ceiling
- Drawing room with wash area and toilet
- Guest bedroom with dressing area and en-suite
- Kitchen, pantry, and work area
- Office and prayer room
- Master bedroom with dressing area and en-suite
First Floor:
- Living area with balcony access
- Corridor leading to three bedrooms, each with dressing areas, en-suites, and terraces
Service Block:
- Maid's room and driver’s room with en-suite bathrooms
- Changing/shower room and steam room for the pool
Interior Finishes:
- Flooring: Combination of marble, granite, ceramic, and wooden parquet
- Doors/Windows: Solid teak wood construction
- Ceilings: Molded or plastered and painted with high-quality finishes
- Lighting: Mix of chandeliers, pendant lights, and spotlights
Kitchen and Work Area:
- Marble and ceramic-tiled floors and walls
- Gypsum-tiled suspended ceilings
Al Jafiliya is a vibrant residential area in central Dubai, offering easy access to Downtown, Business Bay, and Jumeirah, just 15-18 minutes away.
Call our Business Bay office for more information or viewing on for out of office hours or weekends call .
Property Information
- TypeVilla
- PurposeFor Sale
- Reference no.Bayut - DP-S-49117
- CompletionReady
- FurnishingUnfurnished
- TruCheck™ on14 April 2025
- Average Rent
- Added on17 December 2024
Features / Amenities
Balcony or Terrace
Centrally Air-Conditioned
Pets Allowed

