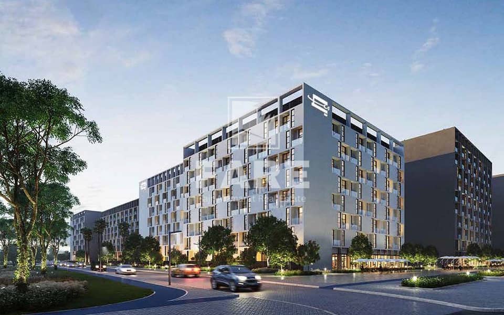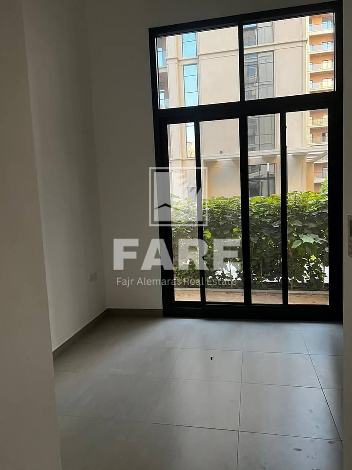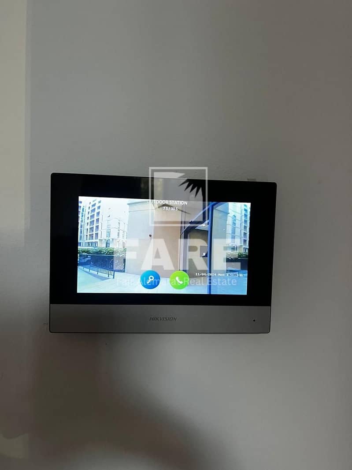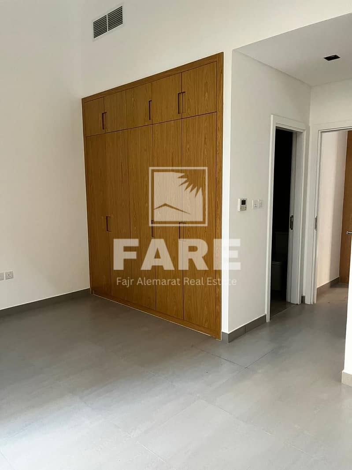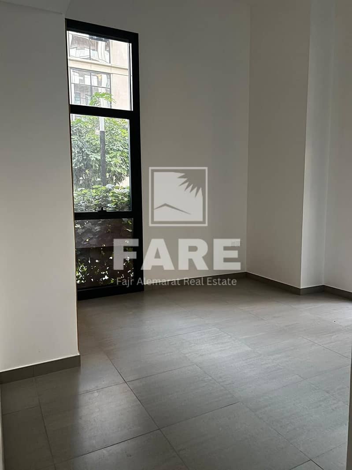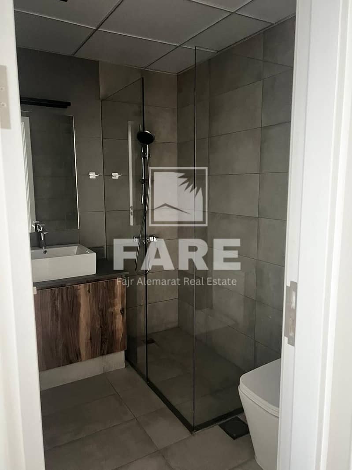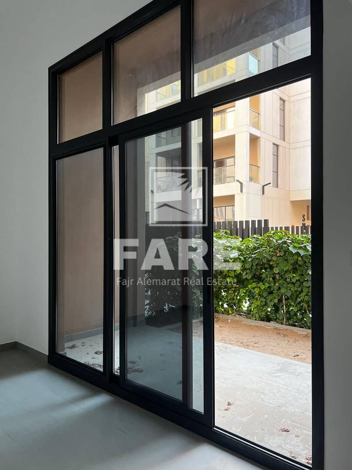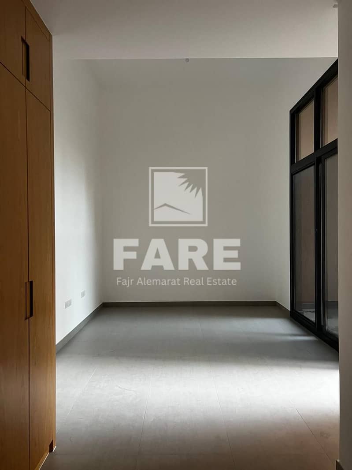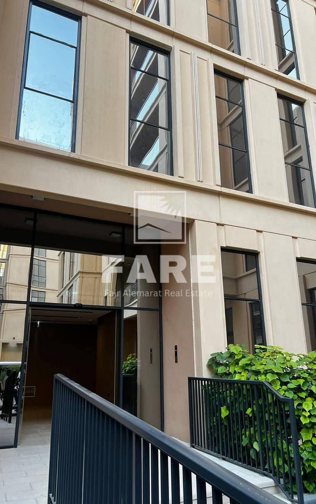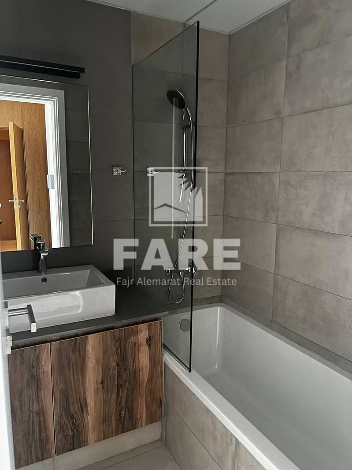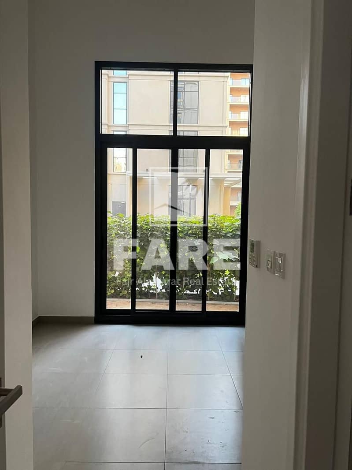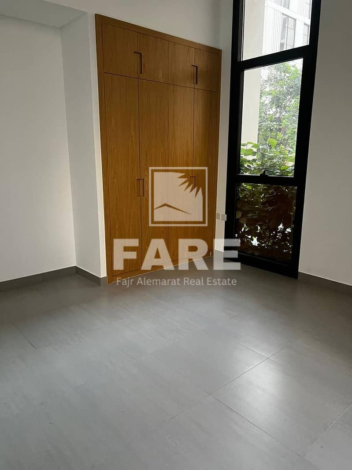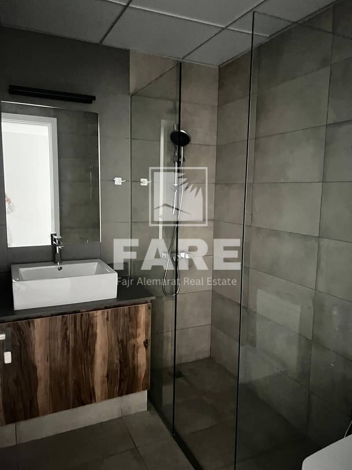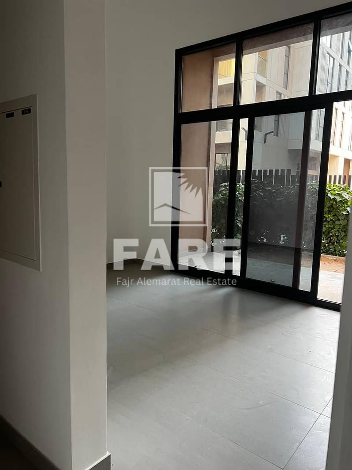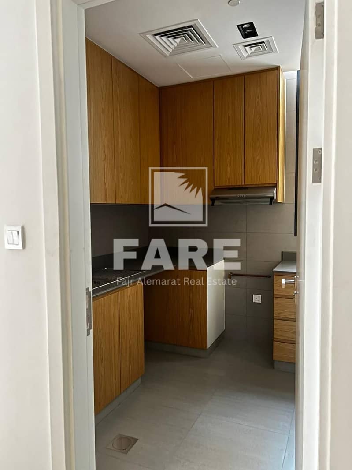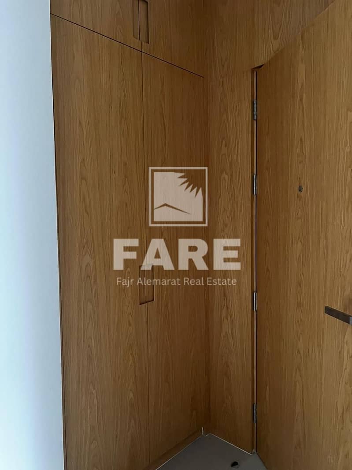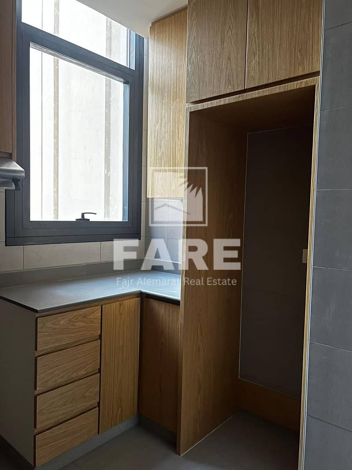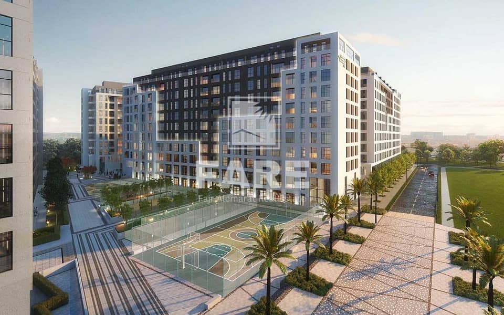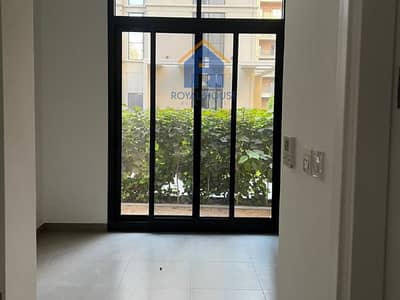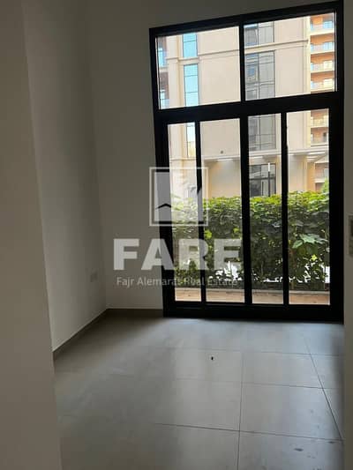
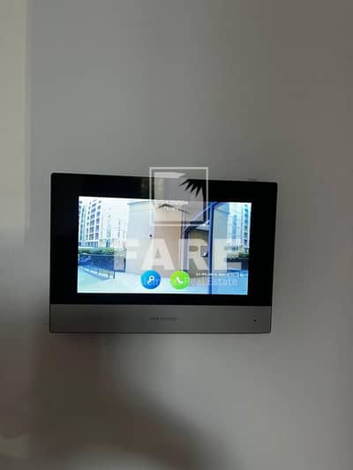
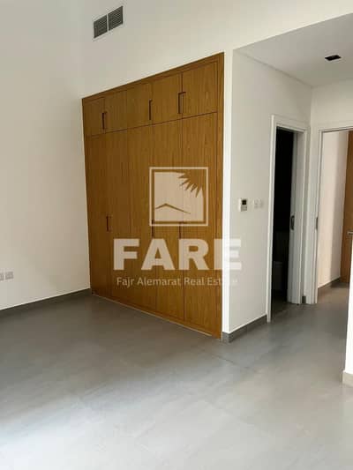
18
Ground floor apartment with garden, Al Mamsha project,
Ground floor apartment with garden Al Mamsha project Sharjah
It consists of two bedrooms, a hall and a balcony with an external garden.
Total area 166 m2 Internal area 133 m2 External area 33 m2.
Al Mamsha project is
2 minutes away from the university city
5 minutes from the mall
15 minutes from Dubai Airport
Al Mamsha facilities
Swimming pool 🏊♀️
Car parking 🚗
Basketball court 🏀
Tennis court 🎾
Football field ⚽️
Climbing areas
Sand hills
The unit is ready for delivery
Sale price 950 thousand dirhams to transfer the unit
Remaining 420 thousand over 32 months divided into 8 installments
The property value becomes 1,370,000 dirhams
For direct delivery from the new project
____________________________________________
The Walk Master Plan
The project covers an area of 3 million square feet, and this distinctive project embraces all the recreational and service facilities that residents need, and it is a destination that combines 3 different areas dedicated to buildings that contain a variety of residential units, including studio units, 1, 2 and 3-bedroom apartments, in addition to a large number of luxurious and unique shops
___________________________________________
For More Information: Call Sherif Alassy on
Company Phone:
Telephone:
Company Email:
Company Address: Ameer Bukhamseen Tower, F1- 101 / F2- 203,
It consists of two bedrooms, a hall and a balcony with an external garden.
Total area 166 m2 Internal area 133 m2 External area 33 m2.
Al Mamsha project is
2 minutes away from the university city
5 minutes from the mall
15 minutes from Dubai Airport
Al Mamsha facilities
Swimming pool 🏊♀️
Car parking 🚗
Basketball court 🏀
Tennis court 🎾
Football field ⚽️
Climbing areas
Sand hills
The unit is ready for delivery
Sale price 950 thousand dirhams to transfer the unit
Remaining 420 thousand over 32 months divided into 8 installments
The property value becomes 1,370,000 dirhams
For direct delivery from the new project
____________________________________________
The Walk Master Plan
The project covers an area of 3 million square feet, and this distinctive project embraces all the recreational and service facilities that residents need, and it is a destination that combines 3 different areas dedicated to buildings that contain a variety of residential units, including studio units, 1, 2 and 3-bedroom apartments, in addition to a large number of luxurious and unique shops
___________________________________________
For More Information: Call Sherif Alassy on
Company Phone:
Telephone:
Company Email:
Company Address: Ameer Bukhamseen Tower, F1- 101 / F2- 203,
Property Information
- TypeApartment
- PurposeFor Sale
- Reference no.Bayut - 9307-Hyu43M
- CompletionReady
- FurnishingUnfurnished
- Average Rent
- Added on16 December 2024
Features / Amenities
Balcony or Terrace
Shared Kitchen
Maids Room
Swimming Pool
+ 32 more amenities
