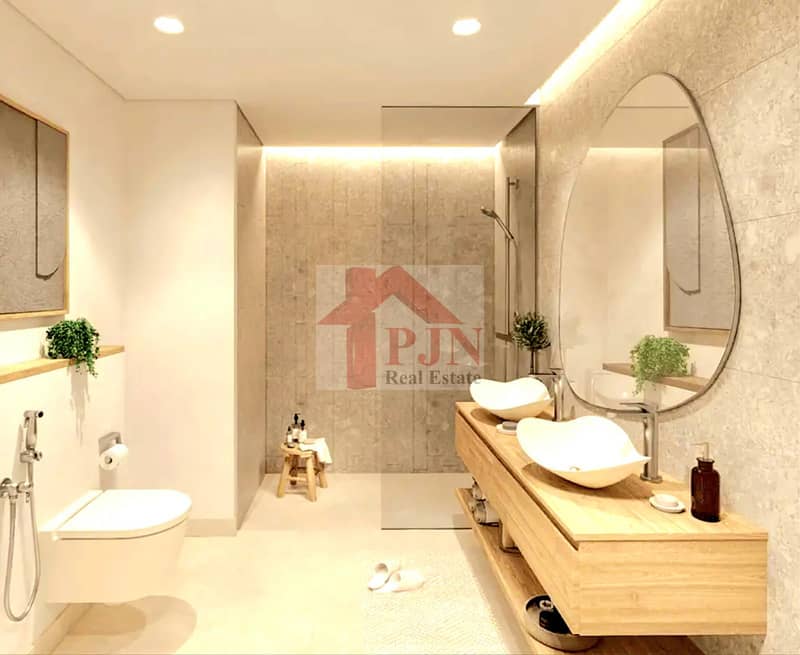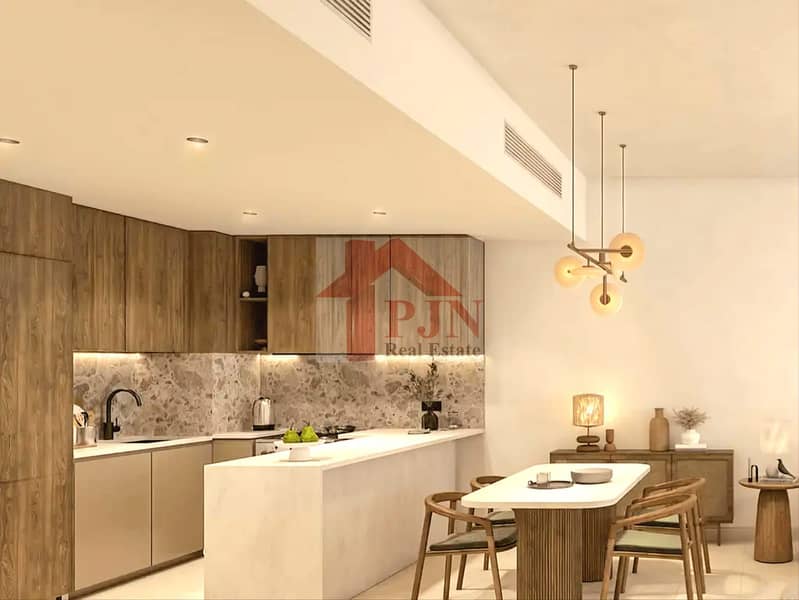



Very Good Studio | With street view | very good location
PROJECT SUMMARY
The plot is located in Yas West in Yas Island in Abu Dhabi. A vibrant Yas Island townhouses & Apartments community in the sweet spot between city and nature, energy and quiet, freedom and belonging The Project is unique and contemporary high-end residential buildings, offering the complete Yas Island lifestyle and near to canal views. The Community is surrounded by parks, schools, mosques, and community retails, all within walking distance from The Waterfront. The residential floors are located starting from Ground Floor up to Level 16. Part of the Roof Floor is dedicated for the amenties of the building. There are mix of units between Apartments & Townhouses.
PROJECT DETAILS
- Type: Residential
- Plot Area : 75,000.00 sq. m
- Total Height : 64.00 m
- Levels : 2 Basement + Ground + 16 Floors
AMENITIES & SERVICES
- 594 Private Parkings for unit
- Large Swimming Pool
- Kids’ Swimming Pool
- Gymnasium
- Kids Play Areas
- 6 Large Elevators
- Shaded Seating Areas
- Landscape Areas
- BBQ Areas
- 2 Large Lobbies
- Pets Area
"We are Real estate brokerage Company. We do selling and buying service and also leasing. We are here to serve you. "
We are able to provide the best finance solutions from all major banks as we have immense experience with the banking industry. Whether you want to buy, sell, invest or lease a property, PJN Real Estate Management provides you with best services. For more details feel free to contact us at | | or visit www. pjnpropertiesuae. com
The plot is located in Yas West in Yas Island in Abu Dhabi. A vibrant Yas Island townhouses & Apartments community in the sweet spot between city and nature, energy and quiet, freedom and belonging The Project is unique and contemporary high-end residential buildings, offering the complete Yas Island lifestyle and near to canal views. The Community is surrounded by parks, schools, mosques, and community retails, all within walking distance from The Waterfront. The residential floors are located starting from Ground Floor up to Level 16. Part of the Roof Floor is dedicated for the amenties of the building. There are mix of units between Apartments & Townhouses.
PROJECT DETAILS
- Type: Residential
- Plot Area : 75,000.00 sq. m
- Total Height : 64.00 m
- Levels : 2 Basement + Ground + 16 Floors
AMENITIES & SERVICES
- 594 Private Parkings for unit
- Large Swimming Pool
- Kids’ Swimming Pool
- Gymnasium
- Kids Play Areas
- 6 Large Elevators
- Shaded Seating Areas
- Landscape Areas
- BBQ Areas
- 2 Large Lobbies
- Pets Area
"We are Real estate brokerage Company. We do selling and buying service and also leasing. We are here to serve you. "
We are able to provide the best finance solutions from all major banks as we have immense experience with the banking industry. Whether you want to buy, sell, invest or lease a property, PJN Real Estate Management provides you with best services. For more details feel free to contact us at | | or visit www. pjnpropertiesuae. com
Property Information
- TypeApartment
- PurposeFor Sale
- Reference no.Bayut - PJNSELINA202
- CompletionOff-Plan
- Added on16 December 2024
- Handover dateQ4 2027
Trends
Mortgage
This property is no longer available

Pushpa Bajaj
No reviews
Write a review






