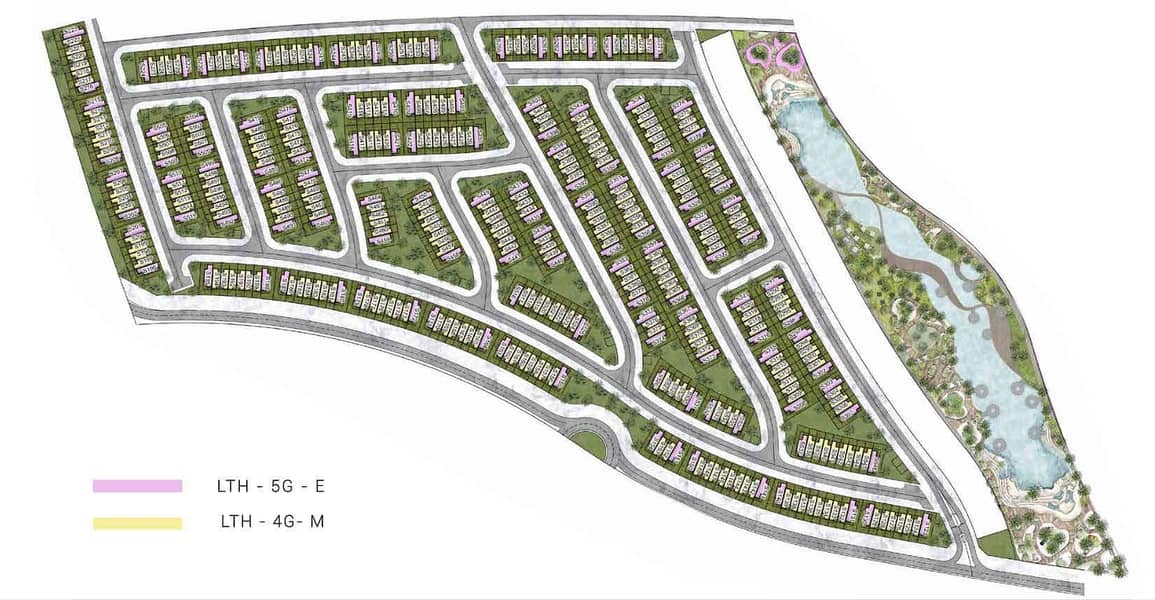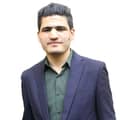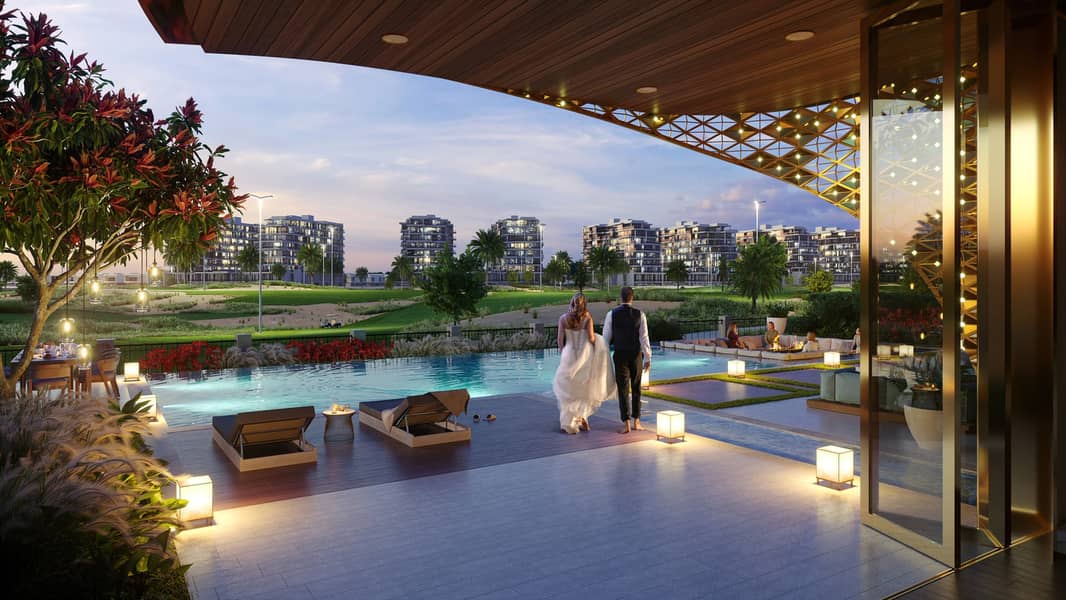



BEST DEAL| SINGLE ROW| 4BR| DAMAC LAGOONS|
Damac lagoons
Monte carlo
4bedroom townhouse
Large living and dining area
Open kitchen
Builtin wardrobes
With balcony
2 car parks
Single row
Open view
BUA : 2268SQFT
PLOT : 1550SQFT
80/20 payment plan
Handover by Q2 2026
Call/whatsapp for further info
DAMAC Lagoons location is waterfront and tucked away from the city yet connected to key areas and notable landmarks via major roads of the emirate. Besides offering basic amenities, the community also has a range of state-of-the-art facilities such as a floating amphitheatre and water cinema. Moreover, the development will feature a range of recreational facilities, including kayaking, a lagoon zipline, a wave pool, snorkelling, and wave riding. Damac Lagoons project will spread over an area of 45 million sq. ft. , featuring a cluster of eight sub-communities. These Mediterranean-inspired villa communities will feature unique designs and facilities.
Monte carlo
4bedroom townhouse
Large living and dining area
Open kitchen
Builtin wardrobes
With balcony
2 car parks
Single row
Open view
BUA : 2268SQFT
PLOT : 1550SQFT
80/20 payment plan
Handover by Q2 2026
Call/whatsapp for further info
DAMAC Lagoons location is waterfront and tucked away from the city yet connected to key areas and notable landmarks via major roads of the emirate. Besides offering basic amenities, the community also has a range of state-of-the-art facilities such as a floating amphitheatre and water cinema. Moreover, the development will feature a range of recreational facilities, including kayaking, a lagoon zipline, a wave pool, snorkelling, and wave riding. Damac Lagoons project will spread over an area of 45 million sq. ft. , featuring a cluster of eight sub-communities. These Mediterranean-inspired villa communities will feature unique designs and facilities.
Property Information
- TypeVilla
- PurposeFor Sale
- Reference no.Bayut - AB-MONT4BR2
- CompletionOff-Plan
- Added on15 December 2024
- Handover dateQ4 2025
Features / Amenities
Balcony or Terrace
Shared Kitchen
Parking Spaces: 2
Centrally Air-Conditioned
+ 6 more amenities
Trends
Mortgage
This property is no longer available

Abdullah Butt
No reviews
Write a review









