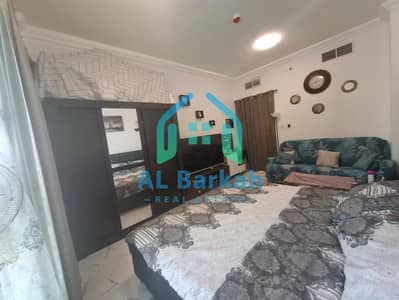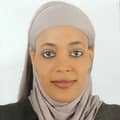



Est. Payment AED 1.4K/mo
Oasis Towers, Al Rashidiya 1, Al Rashidiya, Ajman
Studio
1 Bath
987 sqft
This text seems to refer to a real estate offer. Here's an illustration of the offer: - Location: Studio in **Oasis Towers**. - Size: **554 sq. ft
This text seems to refer to a real estate offer. Here's an illustration of the offer:
- Location: Studio in **Oasis Towers**.
- Size: **554 sq. ft** (approx. 51 square meters).
- Features: **separate kitchen** and **parking**.
- Asking price: **180,000** (amount may be in local currency, but currency not specified).
- Total Price: **354,000** (may include other charges or additional payments).
- The offer is direct (i. e. directly from the owner without intermediaries).
If you need additional details or more explanation about this offer, I can help!
- Location: Studio in **Oasis Towers**.
- Size: **554 sq. ft** (approx. 51 square meters).
- Features: **separate kitchen** and **parking**.
- Asking price: **180,000** (amount may be in local currency, but currency not specified).
- Total Price: **354,000** (may include other charges or additional payments).
- The offer is direct (i. e. directly from the owner without intermediaries).
If you need additional details or more explanation about this offer, I can help!
Property Information
- TypeApartment
- PurposeFor Sale
- Reference no.Bayut - 105936-L3EFkJ
- CompletionReady
- Average Rent
- Added on14 December 2024
Features / Amenities
Day Care Center
Kids Play Area
Lawn or Garden
Barbeque Area
+ 1 more amenities
Trends
Mortgage
This property is no longer available

Hawulet Heru Shafi
No reviews
Write a review





