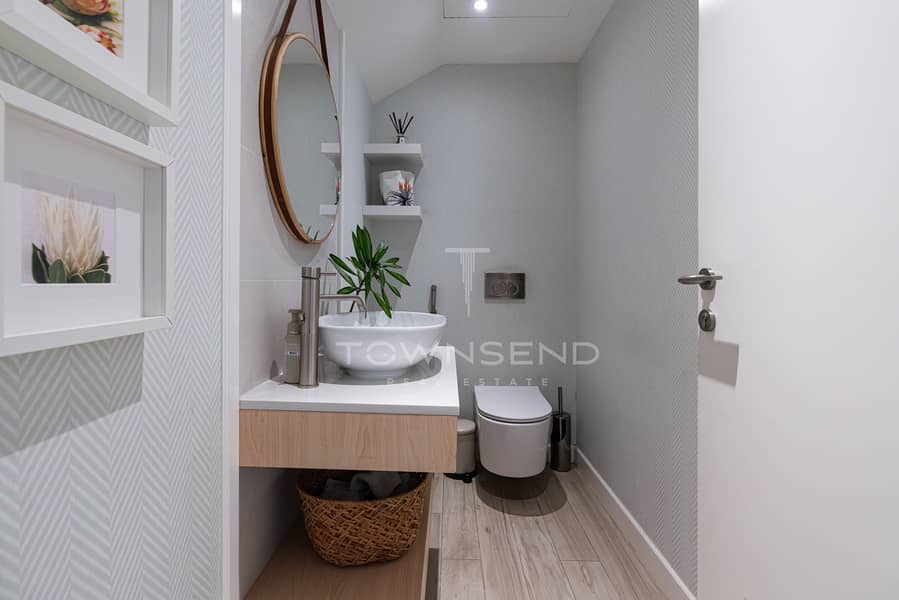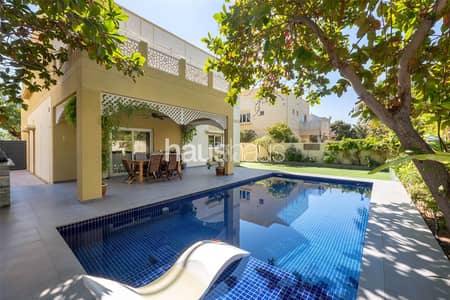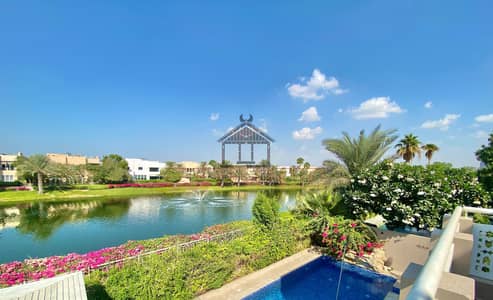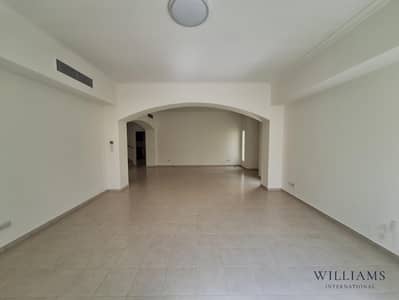
on 4th of January 2025
Floor plans
Map



21
Est. Pay AED 45.6K/month
Get Pre-Approved
The Meadows 9, The Meadows, Dubai
4 Beds
5 Baths
Built-up:4,099 sqftPlot:5,813 sqft
Upgraded | Vacant On Transfer | Type 14
- 4 Beds + Maids
- 4,099 Sq Ft BUA
- 5,813 Sq Ft Plot
- Private Plot
- Open Plan
- Remodelled
- Bi-fold Doors
- Agent: Peter Townsend on RERA BRN No. 38515
Beautifully upgraded and remodelled Type 14 villa in Meadows 9, this 4 bed + maids is one of the best layouts in the meadows and is perfect for family living with large kitchen, living, and dining areas. The spacious kitchen benefits from an island and bi-fold doors onto the large terrace, there is also a separate living room/snug with a bar making the perfect entertaining or hosting space. All four bedrooms are upstairs and are of generous size with the master bedroom complimented with a large walk in Wardrobe.
For further details or to arrange a private viewing appointment please contact Townsend Real Estate.
Please note all measurements and information are given to the best of our knowledge. Townsend Real Estate accepts no liability for any incorrect details.
- 4,099 Sq Ft BUA
- 5,813 Sq Ft Plot
- Private Plot
- Open Plan
- Remodelled
- Bi-fold Doors
- Agent: Peter Townsend on RERA BRN No. 38515
Beautifully upgraded and remodelled Type 14 villa in Meadows 9, this 4 bed + maids is one of the best layouts in the meadows and is perfect for family living with large kitchen, living, and dining areas. The spacious kitchen benefits from an island and bi-fold doors onto the large terrace, there is also a separate living room/snug with a bar making the perfect entertaining or hosting space. All four bedrooms are upstairs and are of generous size with the master bedroom complimented with a large walk in Wardrobe.
For further details or to arrange a private viewing appointment please contact Townsend Real Estate.
Please note all measurements and information are given to the best of our knowledge. Townsend Real Estate accepts no liability for any incorrect details.
Property Information
- TypeVilla
- PurposeFor Sale
- Reference no.Bayut - 1106
- CompletionReady
- FurnishingUnfurnished
- TruCheck™ on4 January 2025
- Average Rent
- Added on13 December 2024
Floor Plans
3D Live
3D Image
2D Image
- Ground Floor
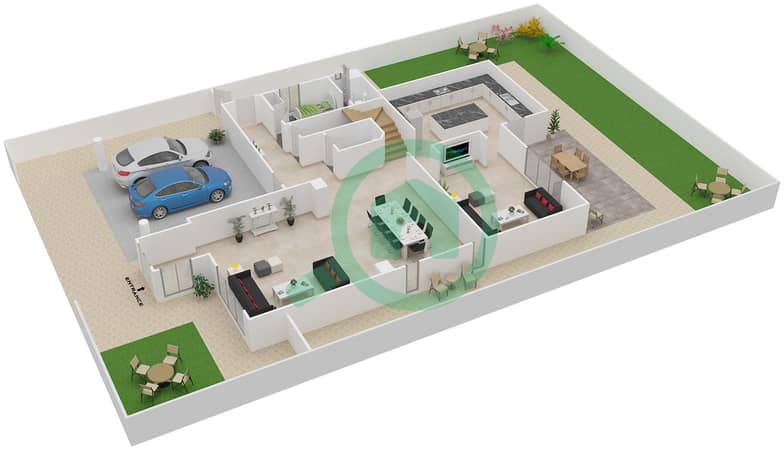
- First Floor
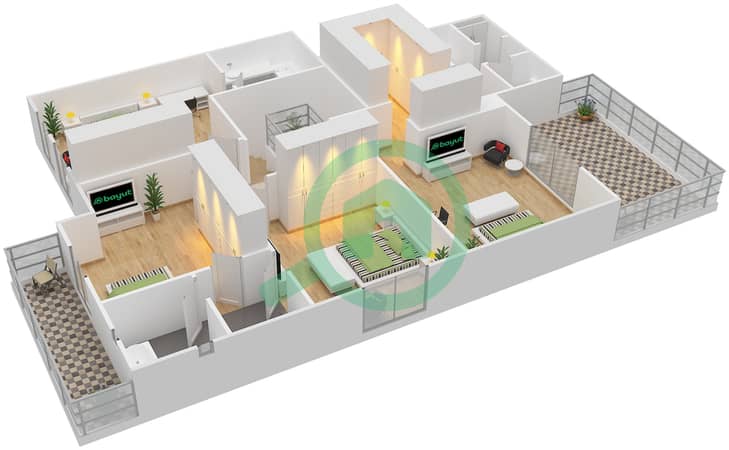
Trends
Mortgage

TruBroker™
No reviews
Write a review


















