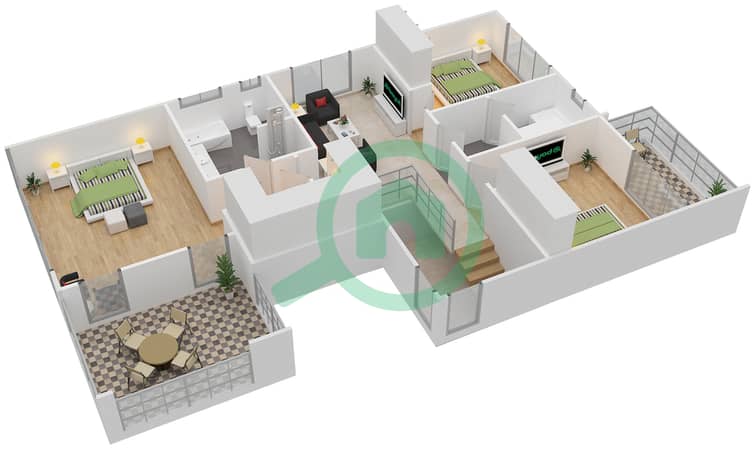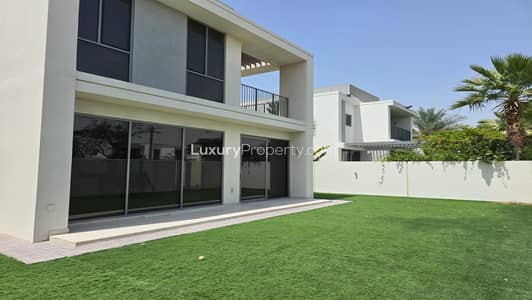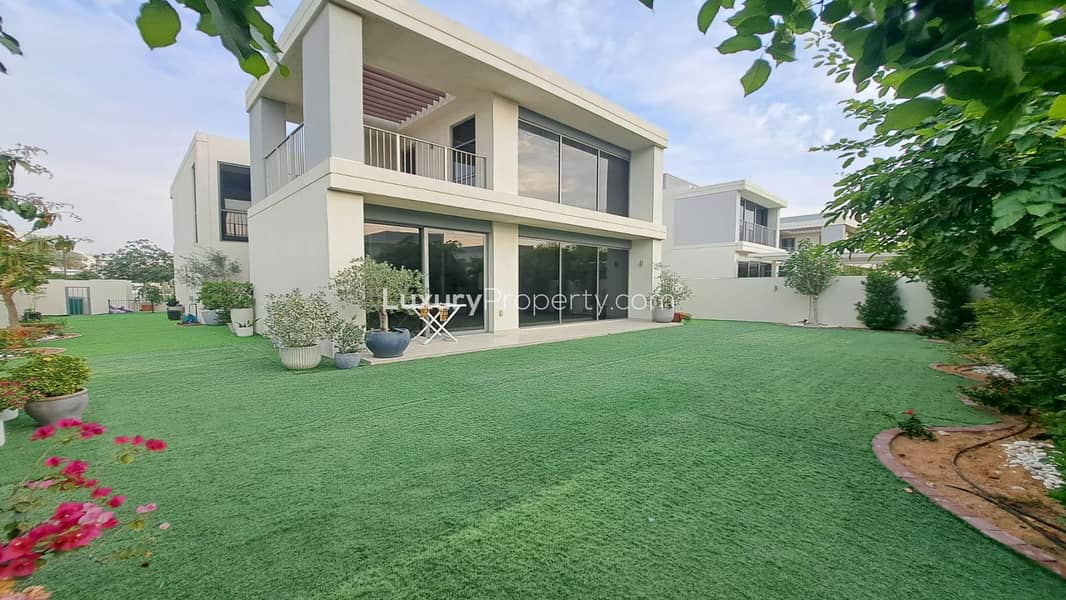
on 4th of April 2025
Floor plans
Map
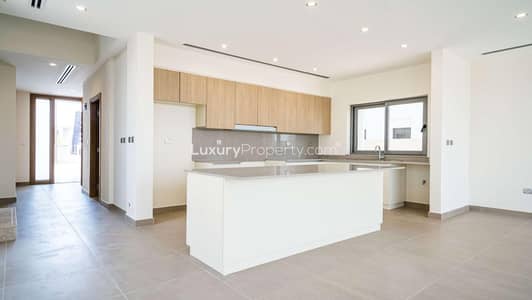
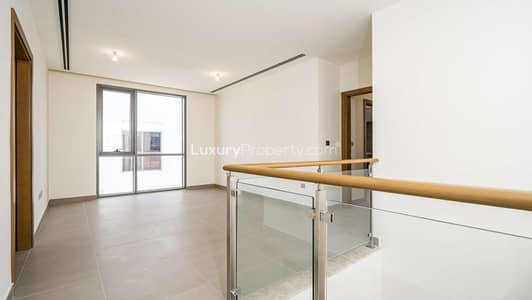
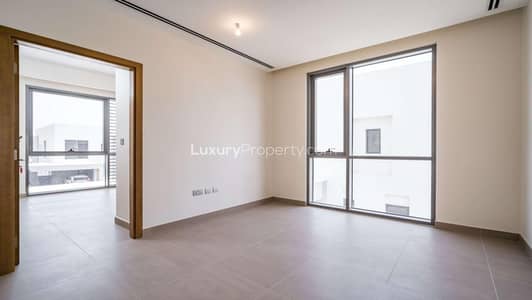
12
Exclusive | Close to Park | Great Condition
Presented by LuxuryProperty. com, this exclusive 4-bedroom villa in Sidra Villas III, Dubai Hills Estate, offers an exceptional opportunity for families seeking comfort and convenience. Boasting a built-up area of 3,500 sq. ft. on a 4,997 sq. ft. plot, this villa is in immaculate condition and is designed to provide a modern and luxurious living experience. Its proximity to the pool and park enhances its appeal, making it a perfect choice for those who value leisure and recreation.
Key Features:
Exclusive 4-bedroom villa in pristine condition
Built-up area of 3,500 sq. ft. on a 4,997 sq. ft. plot
Open-plan living and dining area with natural light
Spacious bedrooms with ample storage
Master suite with en-suite bathroom and private balcony
Private garden, ideal for outdoor activities and entertaining
Located close to the community pool and park
Designed for modern family living
Sidra Villas III is one of the most sought-after sub-communities in Dubai Hills Estate, renowned for its lush greenery and world-class amenities. Residents enjoy access to parks, walking trails, and a variety of facilities, including Dubai Hills Mall, schools, and healthcare centers. The villas location ensures excellent connectivity to major road networks, making it a convenient and prestigious address.
Property Information
- TypeVilla
- PurposeFor Rent
- Reference no.Bayut - LP43816
- FurnishingUnfurnished
- TruCheck™ on4 April 2025
- Added on11 December 2024
Floor Plans
3D Live
3D Image
2D Image
- Ground Floor
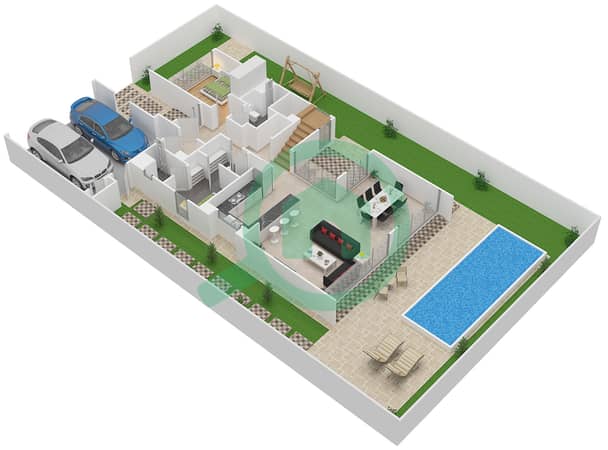
- First Floor
