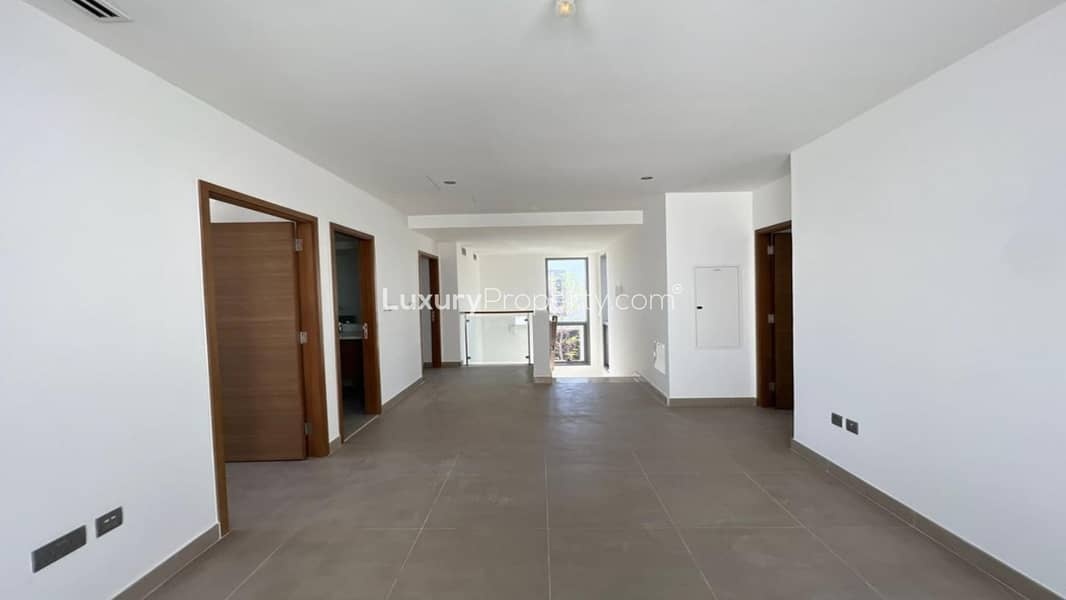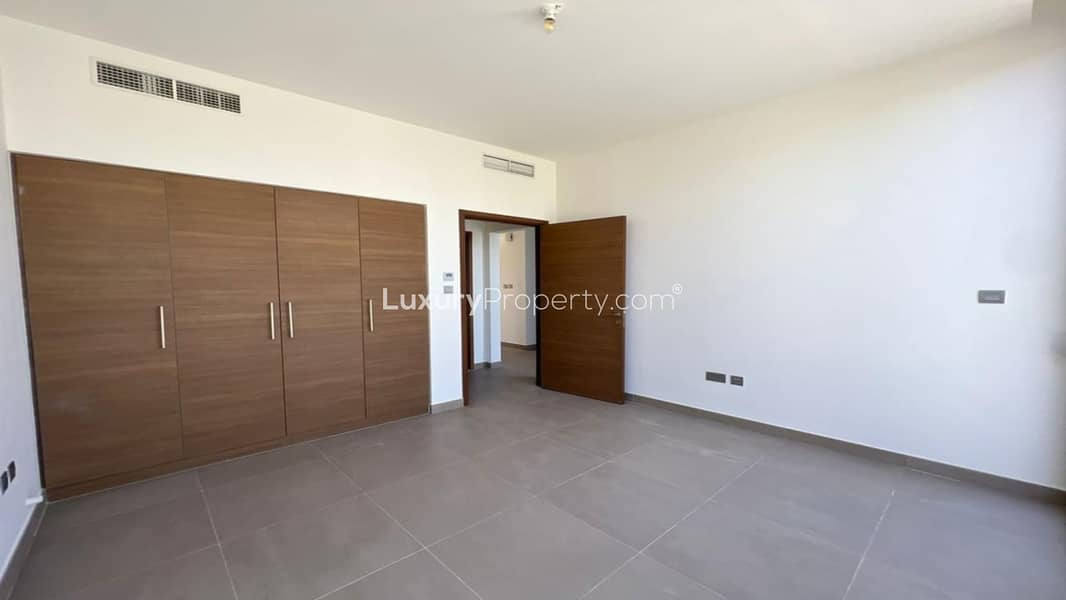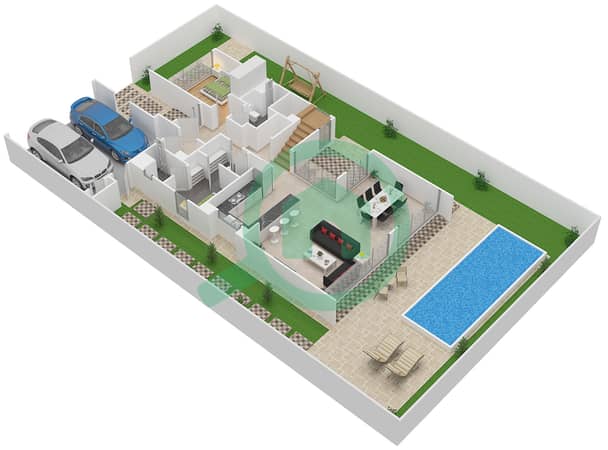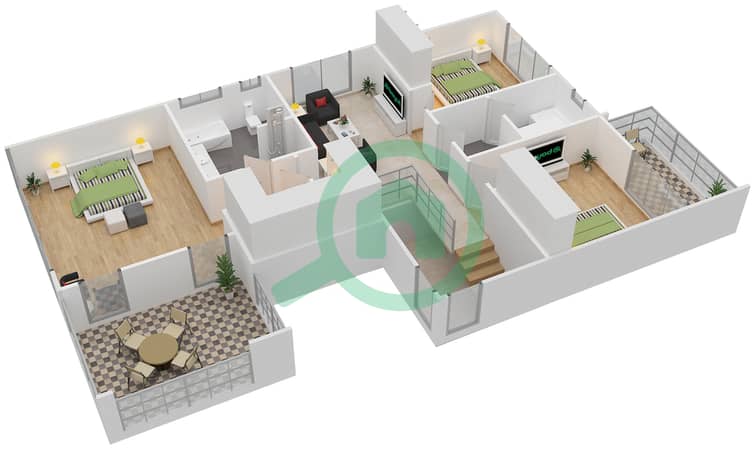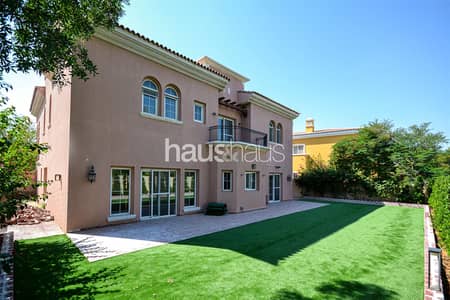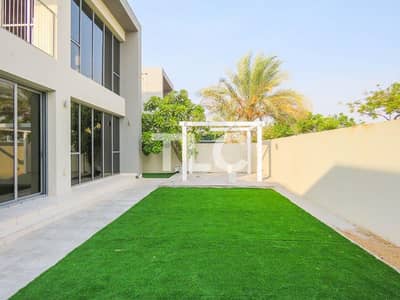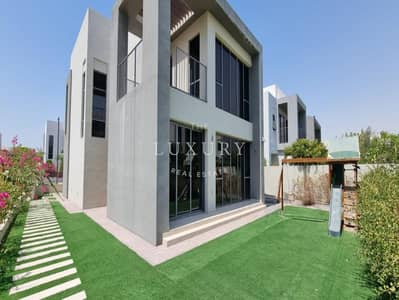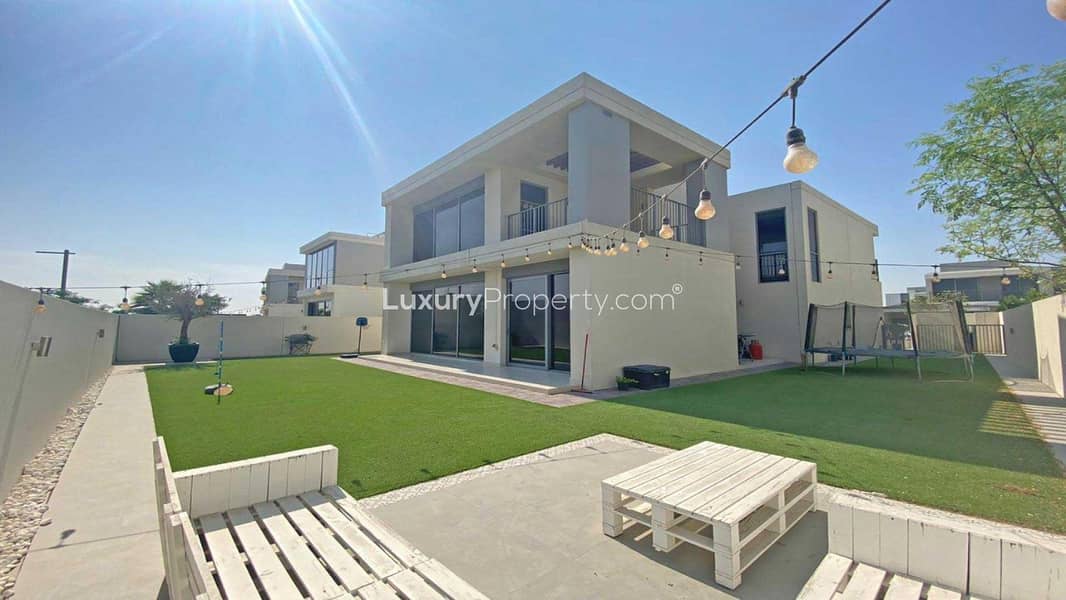
Floor plans
Map



20
Sidra 3, Sidra Villas, Dubai Hills Estate, Dubai
4 Beds
4 Baths
Built-up:3,595 sqftPlot:5,060 sqft
Single Row | Avail 15th Jan | Near Swimming Pool
Presented by LuxuryProperty. com, this stunning 4-bedroom villa in Sidra Villas III, Dubai Hills Estate, is the epitome of modern family living. With a thoughtfully designed layout and premium finishes, this single-row villa offers a serene and private environment, perfect for families seeking comfort and convenience. Boasting a spacious built-up area of 3,595 sq. ft. on a 5,060 sq. ft. plot, this home seamlessly blends luxury with functionality.
Key Features:
4 bedrooms with ample storage and natural light
Single-row villa ensuring privacy and tranquility
Built-up area of 3,595 sq. ft. on a 5,060 sq. ft. plot
Open-plan living and dining area with large windows
Well-appointed kitchen with modern finishes
Private garden, ideal for outdoor activities and entertaining
Master suite with en-suite bathroom and private balcony
Located near the community swimming pool
Available for rent starting 15th January
Sidra Villas III is a highly sought-after sub-community within Dubai Hills Estate, known for its premium amenities and family-friendly atmosphere. Residents enjoy access to parks, walking trails, and proximity to Dubai Hills Mall, schools, and healthcare facilities. This villas location near the swimming pool adds a layer of convenience, making it an ideal choice for families looking to settle in one of Dubais premier neighborhoods.
Property Information
- TypeVilla
- PurposeFor Rent
- Reference no.Bayut - LP43787
- FurnishingUnfurnished
- Added on11 December 2024
Floor Plans
3D Live
3D Image
2D Image
- Ground Floor
![Ground Floor Ground Floor]()
- First Floor
![First Floor First Floor]()





