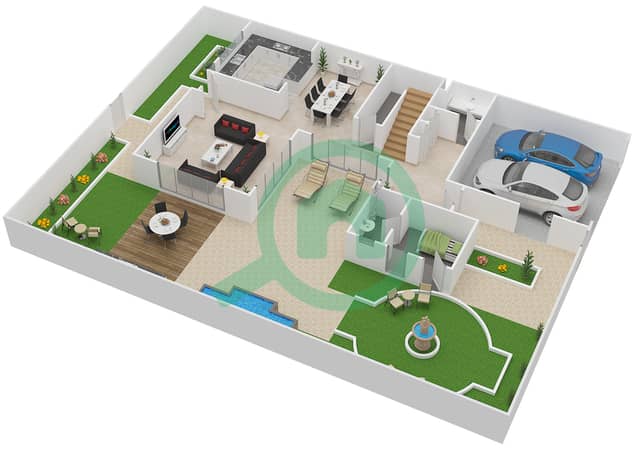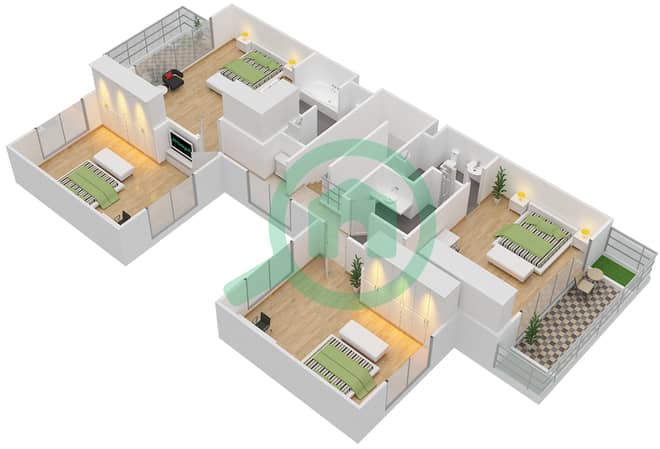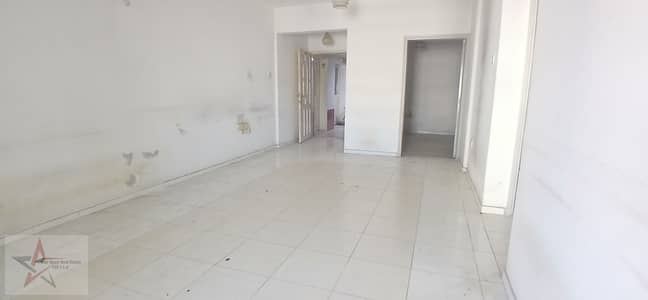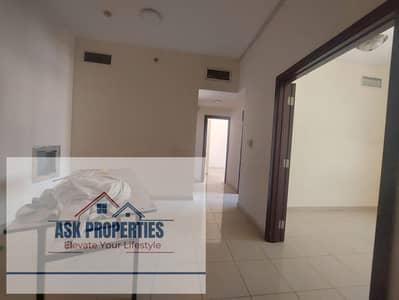
Floor plans
Map



15
Est. Payment AED 12.8K/mo
Get Pre-Approved
Al Mariah Community, Al Raha Gardens, Abu Dhabi
4 Beds
5 Baths
2,583 sqft
Stunning TH | Single Row | Prime Location
Al Raha Gardens is an ideal place to live in the capital city. Stretching over 665,000 square metres, the community provides many conveniences in addition to a peaceful, family-friendly lifestyle.
Unit Features :
Townhouse 4BR+M
5 Bathrooms
2583 SQFT
Single Row
Covered Car Parking
Spacious Living / Dinning Area
Fully Fitted Kitchen
Community View
Balcony
Owner occupied
Please note some photos are actual one from the same unit
The master development of Al Raha Gardens is further categorized into 11 smaller enclaves. Each sub-community is home to a different number of houses with varying configurations. These units are designed to accommodate both small and large families. A large portion of the villas showcases traditional and modern Arabian designs. The community is ready and occupied and surrounded by all life and day to day necessities. Best schools in Abu Dhabi are located nearby and the community serviced by Raha Gardens Plaza with a mix of restaurants, hypermarket, dry-clean pharmacies and more. Call Moonstay now to book your viewing .
Unit Features :
Townhouse 4BR+M
5 Bathrooms
2583 SQFT
Single Row
Covered Car Parking
Spacious Living / Dinning Area
Fully Fitted Kitchen
Community View
Balcony
Owner occupied
Please note some photos are actual one from the same unit
The master development of Al Raha Gardens is further categorized into 11 smaller enclaves. Each sub-community is home to a different number of houses with varying configurations. These units are designed to accommodate both small and large families. A large portion of the villas showcases traditional and modern Arabian designs. The community is ready and occupied and surrounded by all life and day to day necessities. Best schools in Abu Dhabi are located nearby and the community serviced by Raha Gardens Plaza with a mix of restaurants, hypermarket, dry-clean pharmacies and more. Call Moonstay now to book your viewing .
Property Information
- TypeTownhouse
- PurposeFor Sale
- Reference no.Bayut - TH9391S
- CompletionReady
- FurnishingUnfurnished
- Average Rent
- Added on10 December 2024
Floor Plans
3D Live
3D Image
2D Image
- Ground Floor

- First Floor

Features / Amenities
Balcony or Terrace
Parking Spaces
Maids Room
Centrally Air-Conditioned

















