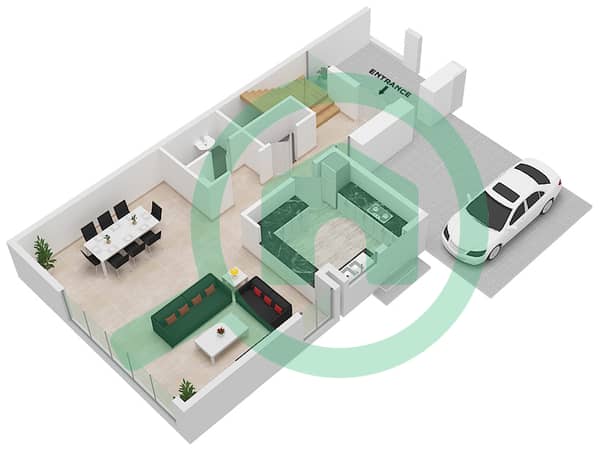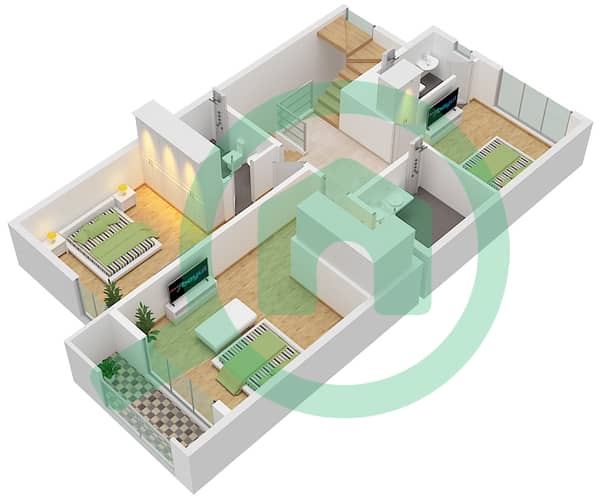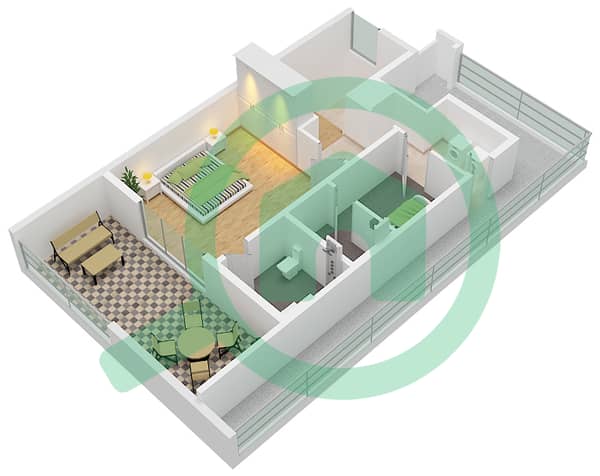
Floor plans
Map



12
Ajmal Makan City - Sharjah Waterfront, Sharjah
4 Beds
6 Baths
Built-up:3,100 sqftPlot:2,800 sqft
Enjoyment and Tranquility 🌿 / Upscale Community 🌟 / Flexible Payment Plan 💳 / Freehold Ownership 🏠 / Golden Visa 🌍
New Waterfront in Sharjah
The new waterfront in Sharjah is an exceptional collection of eight meticulously designed islands, expected to become one of the most dynamic mixed-use developments in the city. This ambitious project aims to redefine the coastal landscape and create a vibrant urban scene along the Arabian Gulf. 🌊✨
The project features six residential and commercial towers offering a variety of luxurious apartments, including studios and one- and two-bedroom units, totaling 600 upscale smart apartments, all boasting stunning beach views for a unique living experience. 🏖️🏢
Key Features of the Project:
- Investment: 25 billion AED in a mixed-use project 💰
- Strategic Location: 36 km of beachfront 🌅
- Infrastructure: Eight interconnected islands with complete infrastructure 🔗
- Substation: 220 million AED substation providing 700 MW of power ⚡
- Master Plan: 1,500 villas and 65 mid-rise buildings across six phases 🏡
- Attractions: 38 rides designed by Jack Rouse Associates 🎢
- Amenities: Planned 14 hotels, serviced apartments, marina with 800 berths, shopping center, hospital, and private university 🏨🛍️
- Investor Interest: High demand for new mega projects in Sharjah 📈
- Transport: Dedicated tram line and connection to the new Union Railway Station 🚊
- Water Taxi Service: Collaboration with RTA for easy access to Dubai in just 30 minutes 🚤
- 5 minutes from Sheikh Mohammed bin Zayed Road ⏱️
- 10 minutes from Emirates Road and Umm Al Quwain 🚗
- 10 minutes from Ajman 🏙️
- 15 minutes from Sharjah International Airport ✈️
- 20 minutes from Al Khan 🏖️
- 30 minutes from Sharjah Central Market 🛒
- 30 minutes from Dubai International Airport 🌍
Property Information
- TypeVilla
- PurposeFor Sale
- Reference no.Bayut - 103343-oJQi10
- CompletionReady
- FurnishingUnfurnished
- Average Rent
- Added on10 December 2024
Floor Plans
3D Live
3D Image
2D Image
- GROUND FLOOR
![GROUND FLOOR GROUND FLOOR]()
- FIRST FLOOR
![FIRST FLOOR FIRST FLOOR]()
- SECOND FLOOR
![SECOND FLOOR SECOND FLOOR]()
Features / Amenities
Balcony or Terrace
Parking Spaces: 2
Maids Room
Swimming Pool
+ 36 more amenities
Trends
Mortgage
Location & Nearby
Location
Schools
Restaurants
Hospitals
Parks

















